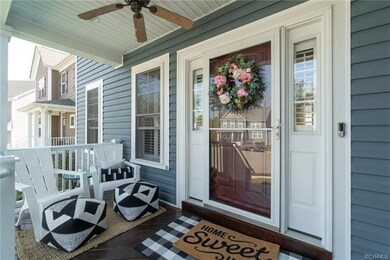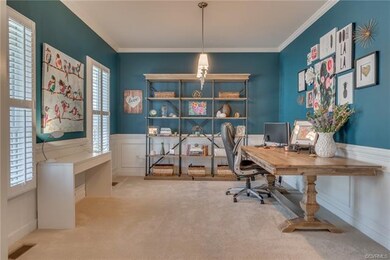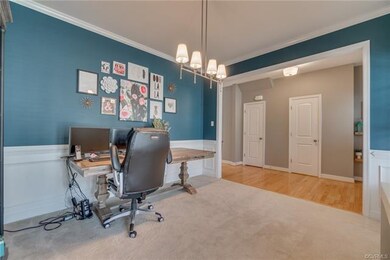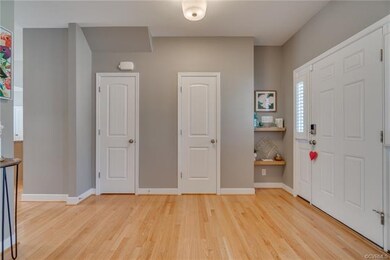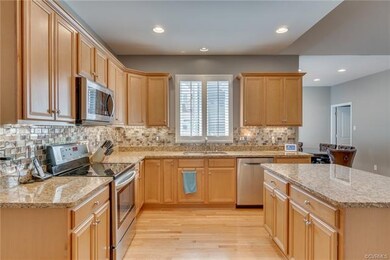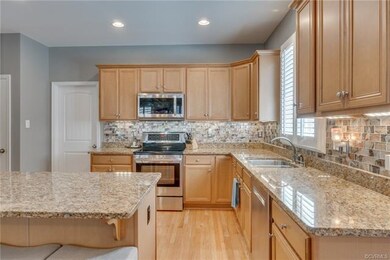
14813 Bridge Spring Dr Midlothian, VA 23113
Westchester NeighborhoodHighlights
- Deck
- Wood Flooring
- Loft
- J B Watkins Elementary School Rated A-
- Main Floor Primary Bedroom
- Granite Countertops
About This Home
As of June 2020This house is not like the others! Starting with two master bedrooms on the first floor, a mother-in-law suite/apartment above the garage with full bathroom and private entry and two covered front porches! Walk into the bright entry way featuring beautiful hardwoods, closet and half-bath. The dining room is a stunner with loads of additional trim work - may also make a great playroom or office. The kitchen boasts granite countertops, tile back splash and island, and windows looking out to the backyard. Kitchen is open to the two-story family room with gas fireplace and ceiling fan. All three bathrooms in the main house have been renovated and all windows have plantation shutters. First floor master is private with fresh paint, large closet, tile shower with bench, large soaker tub and double vanities. The other first floor bedroom has full en-suite bath and could also be used as a master bedroom. Upstairs is another full bath, spacious loft area, a huge bedroom with large closet, and private office space with access to a large storage area. Don't miss this rare find! Be sure to check out the virtual tour!
Last Agent to Sell the Property
Real Broker LLC License #0225235913 Listed on: 04/06/2020

Home Details
Home Type
- Single Family
Est. Annual Taxes
- $3,142
Year Built
- Built in 2009
Lot Details
- 6,055 Sq Ft Lot
- Cul-De-Sac
- Back Yard Fenced
- Sprinkler System
- Zoning described as R9
HOA Fees
- $117 Monthly HOA Fees
Parking
- 2 Car Direct Access Garage
- Driveway
Home Design
- Cottage
- Bungalow
- Frame Construction
- Composition Roof
- Vinyl Siding
Interior Spaces
- 2,782 Sq Ft Home
- 2-Story Property
- Recessed Lighting
- Gas Fireplace
- Insulated Doors
- Dining Area
- Loft
- Dryer Hookup
Kitchen
- Breakfast Area or Nook
- Stove
- Dishwasher
- Kitchen Island
- Granite Countertops
- Disposal
Flooring
- Wood
- Partially Carpeted
- Tile
Bedrooms and Bathrooms
- 4 Bedrooms
- Primary Bedroom on Main
- Walk-In Closet
- Double Vanity
Outdoor Features
- Balcony
- Deck
- Front Porch
Schools
- Watkins Elementary School
- Midlothian Middle School
- Midlothian High School
Utilities
- Zoned Heating and Cooling
- Heating System Uses Natural Gas
- Gas Water Heater
Listing and Financial Details
- Tax Lot 54
- Assessor Parcel Number 719-71-24-96-200-000
Community Details
Overview
- Brookcreek Crossing Subdivision
- Maintained Community
Amenities
- Common Area
Ownership History
Purchase Details
Home Financials for this Owner
Home Financials are based on the most recent Mortgage that was taken out on this home.Purchase Details
Home Financials for this Owner
Home Financials are based on the most recent Mortgage that was taken out on this home.Purchase Details
Home Financials for this Owner
Home Financials are based on the most recent Mortgage that was taken out on this home.Purchase Details
Similar Homes in Midlothian, VA
Home Values in the Area
Average Home Value in this Area
Purchase History
| Date | Type | Sale Price | Title Company |
|---|---|---|---|
| Warranty Deed | $375,000 | Attorney | |
| Warranty Deed | $365,000 | Attorney | |
| Warranty Deed | $275,000 | -- | |
| Special Warranty Deed | $265,000 | -- |
Mortgage History
| Date | Status | Loan Amount | Loan Type |
|---|---|---|---|
| Open | $300,000 | New Conventional | |
| Previous Owner | $354,014 | New Conventional | |
| Previous Owner | $249,000 | New Conventional | |
| Previous Owner | $275,000 | New Conventional |
Property History
| Date | Event | Price | Change | Sq Ft Price |
|---|---|---|---|---|
| 06/03/2020 06/03/20 | Sold | $375,000 | 0.0% | $135 / Sq Ft |
| 05/01/2020 05/01/20 | Pending | -- | -- | -- |
| 04/27/2020 04/27/20 | Price Changed | $374,999 | -1.3% | $135 / Sq Ft |
| 04/13/2020 04/13/20 | Price Changed | $379,900 | -1.3% | $137 / Sq Ft |
| 04/06/2020 04/06/20 | For Sale | $385,000 | +5.5% | $138 / Sq Ft |
| 10/15/2019 10/15/19 | Sold | $365,000 | +1.4% | $131 / Sq Ft |
| 09/13/2019 09/13/19 | Pending | -- | -- | -- |
| 08/21/2019 08/21/19 | For Sale | $360,000 | -- | $129 / Sq Ft |
Tax History Compared to Growth
Tax History
| Year | Tax Paid | Tax Assessment Tax Assessment Total Assessment is a certain percentage of the fair market value that is determined by local assessors to be the total taxable value of land and additions on the property. | Land | Improvement |
|---|---|---|---|---|
| 2025 | $4,716 | $527,100 | $90,000 | $437,100 |
| 2024 | $4,716 | $509,900 | $85,000 | $424,900 |
| 2023 | $4,061 | $446,300 | $80,000 | $366,300 |
| 2022 | $3,773 | $410,100 | $78,000 | $332,100 |
| 2021 | $3,642 | $380,700 | $76,000 | $304,700 |
| 2020 | $3,546 | $373,300 | $76,000 | $297,300 |
| 2019 | $3,270 | $344,200 | $75,000 | $269,200 |
| 2018 | $3,163 | $330,700 | $75,000 | $255,700 |
| 2017 | $3,134 | $321,300 | $75,000 | $246,300 |
| 2016 | $2,996 | $312,100 | $75,000 | $237,100 |
| 2015 | $3,057 | $315,800 | $75,000 | $240,800 |
| 2014 | $2,893 | $298,700 | $72,000 | $226,700 |
Agents Affiliated with this Home
-

Seller's Agent in 2020
Meagan Arline
Real Broker LLC
(804) 625-5096
103 Total Sales
-
M
Buyer's Agent in 2020
Michael Conway
EXP Realty LLC
(804) 729-5188
55 Total Sales
-

Seller's Agent in 2019
Greer Jones
NextHome Advantage
(804) 833-7749
4 in this area
126 Total Sales
Map
Source: Central Virginia Regional MLS
MLS Number: 2010722
APN: 719-71-24-96-200-000
- 14942 Bridge Spring Dr
- 14812 Diamond Creek Terrace
- 1665 Ewing Park Loop
- 14530 Gildenborough Dr
- 14471 W Salisbury Rd
- 401 Quiet Breeze Alley Unit 58-1
- 230 Quiet Breeze Alley
- 507 Golden Haze Alley Unit 17-1
- 15930 Misty Blue Alley
- 501 Golden Haze Alley Unit 16-1
- 225 Golden Haze Alley Unit 5-1
- 213 Golden Haze Alley Unit 3-1
- 14331 W Salisbury Rd
- 1813 Gildenborough Ct
- 414 Michaux View Ct
- 14331 Roderick Ct
- 14434 Michaux Springs Dr
- 14432 Michaux Village Dr
- 14424 Michaux Village Dr
- 14137 Rigney Dr

