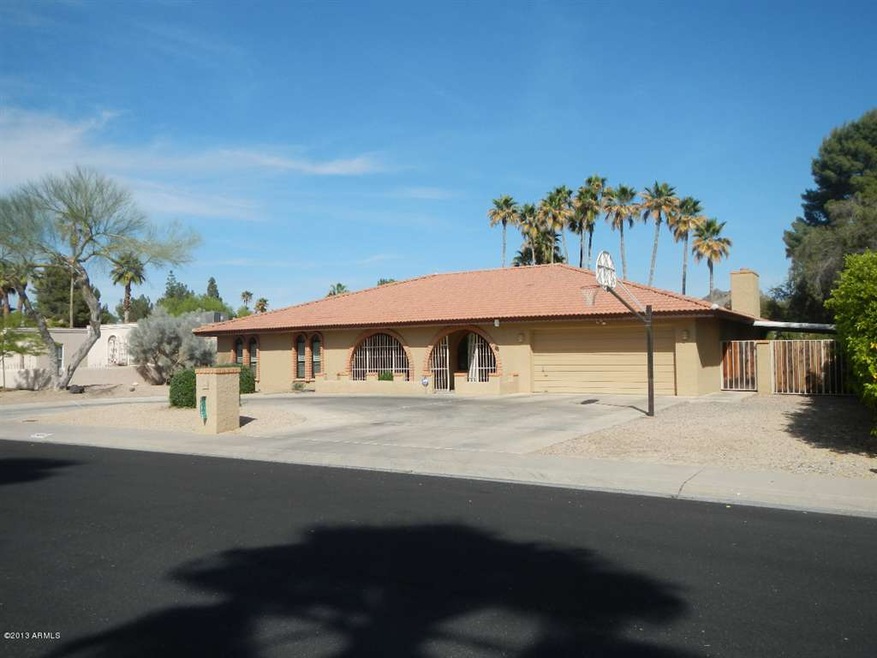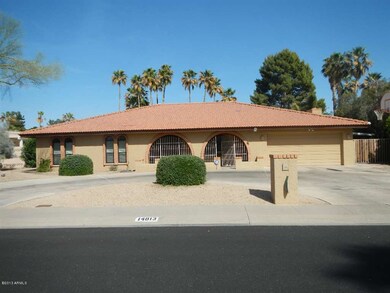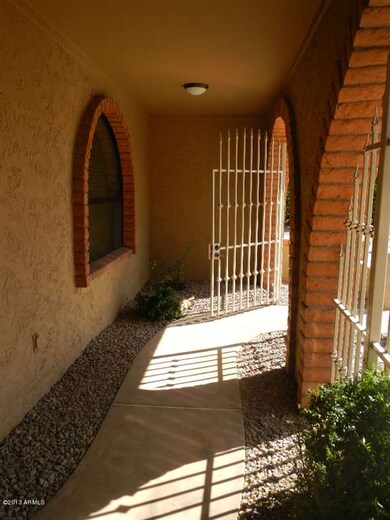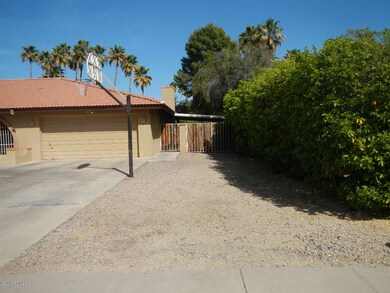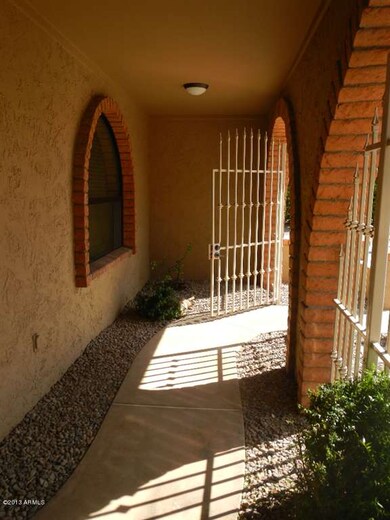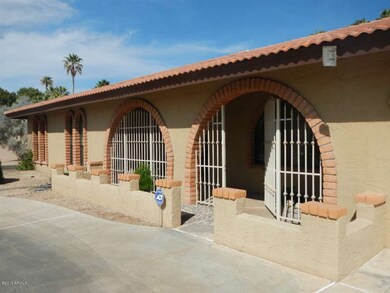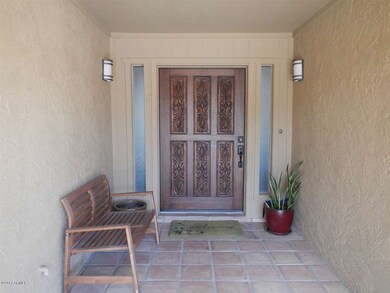
14813 N Skokie Ct Phoenix, AZ 85022
Moon Valley NeighborhoodHighlights
- Golf Course Community
- Private Pool
- 0.37 Acre Lot
- Thunderbird High School Rated A-
- RV Gated
- Mountain View
About This Home
As of March 2017Charming yet sophisticated retreat located on an oversized lot in the prestigious Moon Valley Golf Community. Classy features define the updated interior of this 4 bedroom and 3 full bathroom home. Beautiful kitchen with granite slab, dramatic exposed brick wall in great room, wood floors and tile floor through out, carpet in most bedrooms. Cozy master bedroom with wood burning fireplace, remodeled master bath with dual sink vanity, large dual head shower, and walk in closet. The new front door is one of a kind. Picture perfect backyard with play area, large artificial grass area, and sparkling diving pool. Close to championship golf, fine and casual dining, fitness tennis and swimming club. Great for entertaining and move in ready this beautiful home in the heart of Moon Valley is a **must see*
Last Agent to Sell the Property
Stephane Chartier
HomeSmart License #SA528221000 Listed on: 04/11/2013
Home Details
Home Type
- Single Family
Est. Annual Taxes
- $2,761
Year Built
- Built in 1978
Lot Details
- 0.37 Acre Lot
- Private Streets
- Desert faces the front and back of the property
- Block Wall Fence
- Artificial Turf
- Private Yard
Parking
- 2 Car Garage
- 2 Open Parking Spaces
- 1 Carport Space
- Garage Door Opener
- Circular Driveway
- RV Gated
Home Design
- Spanish Architecture
- Tile Roof
- Block Exterior
- Stucco
Interior Spaces
- 2,580 Sq Ft Home
- 1-Story Property
- Ceiling Fan
- Double Pane Windows
- Mountain Views
- Security System Owned
Kitchen
- Eat-In Kitchen
- Breakfast Bar
- Built-In Microwave
- Dishwasher
- Kitchen Island
- Granite Countertops
Flooring
- Wood
- Carpet
- Tile
Bedrooms and Bathrooms
- 4 Bedrooms
- Fireplace in Primary Bedroom
- Walk-In Closet
- Remodeled Bathroom
- Primary Bathroom is a Full Bathroom
- 3 Bathrooms
- Dual Vanity Sinks in Primary Bathroom
Laundry
- Laundry in unit
- Washer and Dryer Hookup
Pool
- Private Pool
- Fence Around Pool
- Diving Board
Outdoor Features
- Covered Patio or Porch
- Outdoor Storage
- Playground
Schools
- Lookout Mountain Elementary School
- Mountain Sky Middle School
- Thunderbird High School
Utilities
- Refrigerated Cooling System
- Heating Available
- High Speed Internet
- Cable TV Available
Additional Features
- No Interior Steps
- Property is near a bus stop
Listing and Financial Details
- Tax Lot 386
- Assessor Parcel Number 208-27-395
Community Details
Overview
- No Home Owners Association
- Moon Valley 2 Subdivision, Custom Home Floorplan
Recreation
- Golf Course Community
- Tennis Courts
- Community Playground
- Bike Trail
Ownership History
Purchase Details
Home Financials for this Owner
Home Financials are based on the most recent Mortgage that was taken out on this home.Purchase Details
Home Financials for this Owner
Home Financials are based on the most recent Mortgage that was taken out on this home.Purchase Details
Home Financials for this Owner
Home Financials are based on the most recent Mortgage that was taken out on this home.Similar Homes in the area
Home Values in the Area
Average Home Value in this Area
Purchase History
| Date | Type | Sale Price | Title Company |
|---|---|---|---|
| Warranty Deed | $399,777 | Security Title Agency Inc | |
| Warranty Deed | $392,500 | First Arizona Title Agency | |
| Warranty Deed | $225,000 | Transnation Title Insurance |
Mortgage History
| Date | Status | Loan Amount | Loan Type |
|---|---|---|---|
| Open | $250,000 | New Conventional | |
| Closed | $330,000 | New Conventional | |
| Closed | $339,810 | New Conventional | |
| Previous Owner | $353,250 | New Conventional | |
| Previous Owner | $169,000 | New Conventional | |
| Previous Owner | $180,000 | No Value Available |
Property History
| Date | Event | Price | Change | Sq Ft Price |
|---|---|---|---|---|
| 03/14/2017 03/14/17 | Sold | $399,777 | 0.0% | $155 / Sq Ft |
| 11/04/2016 11/04/16 | Price Changed | $399,777 | -2.4% | $155 / Sq Ft |
| 11/04/2016 11/04/16 | For Sale | $409,777 | +4.4% | $159 / Sq Ft |
| 05/17/2013 05/17/13 | Sold | $392,500 | 0.0% | $152 / Sq Ft |
| 04/15/2013 04/15/13 | Pending | -- | -- | -- |
| 04/11/2013 04/11/13 | For Sale | $392,500 | -- | $152 / Sq Ft |
Tax History Compared to Growth
Tax History
| Year | Tax Paid | Tax Assessment Tax Assessment Total Assessment is a certain percentage of the fair market value that is determined by local assessors to be the total taxable value of land and additions on the property. | Land | Improvement |
|---|---|---|---|---|
| 2025 | $4,266 | $39,783 | -- | -- |
| 2024 | $4,180 | $37,888 | -- | -- |
| 2023 | $4,180 | $58,550 | $11,710 | $46,840 |
| 2022 | $4,033 | $43,830 | $8,760 | $35,070 |
| 2021 | $4,134 | $40,320 | $8,060 | $32,260 |
| 2020 | $4,024 | $37,870 | $7,570 | $30,300 |
| 2019 | $3,950 | $34,860 | $6,970 | $27,890 |
| 2018 | $3,838 | $33,730 | $6,740 | $26,990 |
| 2017 | $3,827 | $32,060 | $6,410 | $25,650 |
| 2016 | $3,759 | $33,160 | $6,630 | $26,530 |
| 2015 | $3,486 | $33,120 | $6,620 | $26,500 |
Agents Affiliated with this Home
-
Logan Hall

Seller's Agent in 2017
Logan Hall
Century 21 Northwest
(602) 908-2188
152 Total Sales
-
Sherri Pinneo

Buyer's Agent in 2017
Sherri Pinneo
Keller Williams Realty Professional Partners
(602) 647-6782
121 Total Sales
-
S
Seller's Agent in 2013
Stephane Chartier
HomeSmart
Map
Source: Arizona Regional Multiple Listing Service (ARMLS)
MLS Number: 4918525
APN: 208-27-395
- 14828 N Skokie Ct
- 1 W Country Gables Dr Unit IV
- 28 E Winged Foot Rd
- 14625 N 2nd Dr
- 14831 N 3rd Ave
- 511 E Port au Prince Ln
- 6 E Piping Rock Rd
- 26 E Coral Gables Dr Unit 38
- 225 W Winged Foot Rd
- 14610 N 7th Place
- 14243 N 6th Place
- 15450 N 2nd Place
- 244 E Ponderosa Ln
- 15427 N 2nd Ave
- 527 E Tam Oshanter Dr
- 15244 N 7th Place
- 810 E Meadow Ln
- 611 E Tam Oshanter Dr
- 702 E Coral Gables Dr
- 136 E Boca Raton Rd
