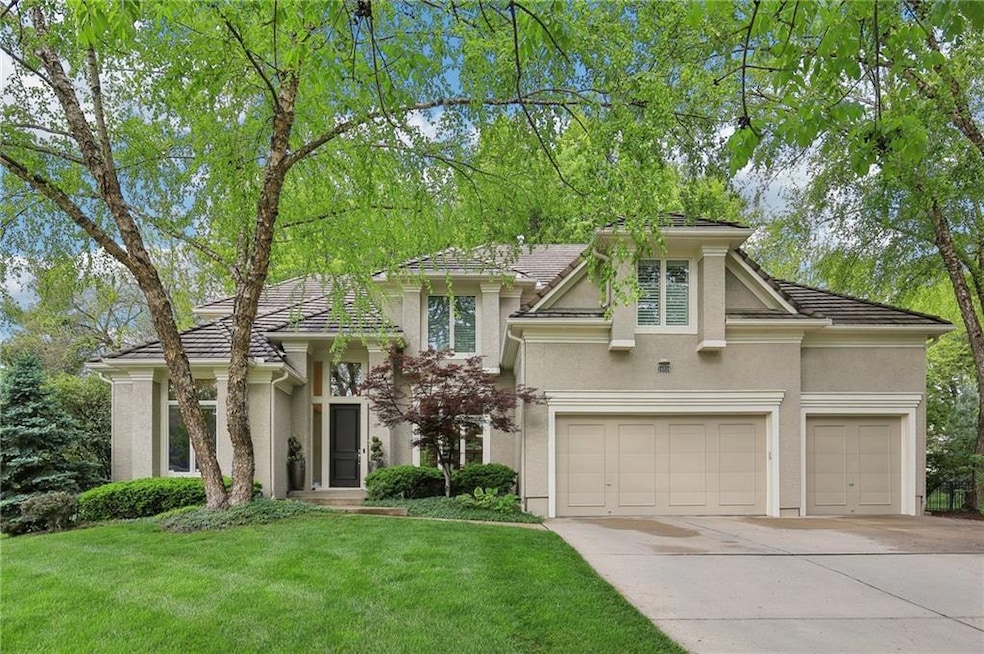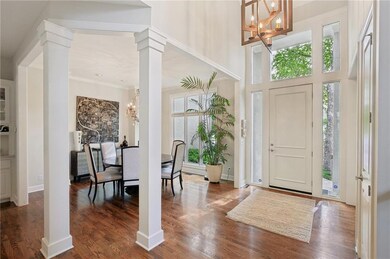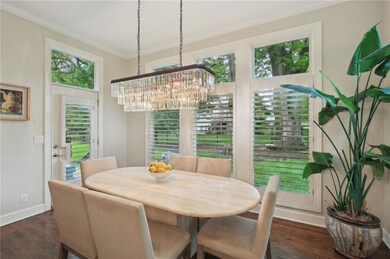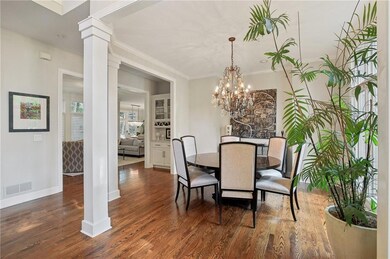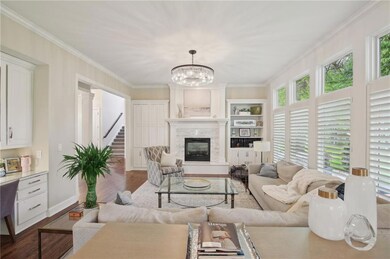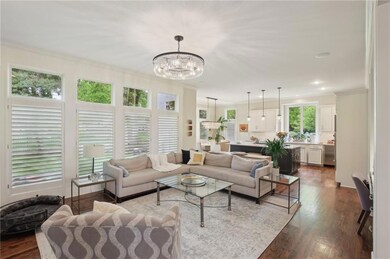
14814 Sherwood Rd Overland Park, KS 66224
Estimated payment $6,467/month
Highlights
- Family Room with Fireplace
- Hearth Room
- Separate Formal Living Room
- Prairie Star Elementary School Rated A
- Traditional Architecture
- Formal Dining Room
About This Home
Luxury living in soft contemporary, transitional home on quiet cul-de-sac in prized Pavilions of Leawood. Immaculate one owner custom-built home w/ every upgrade imaginable. Oversized kitchen w/ huge Taj Mahal quartzite & tumbled marble backsplash. Top of line appliances including oversized built in GE Monogram refrigerator Viking gas range, oven, microwave and warming drawer. Restoration Hardware & designer light fixtures. Perfect flow for daily living and entertaining guests. 10 ft 1st fl ceilings w/ oversized Pella windows. 2nd fl upgraded to 9 foot ceilings makes every room feel spacious. Huge master bedroom w/ sitting rm, tree top views. All bathrooms boast quartz countertops w/ beautiful finishes. Owner enlarged floorplan to make rooms more spacious and designed original front elevation with architect. Beautiful landscaping, mature tree lined backyard adds to the inviting feel. Lower level same fit & finish as entire house. Entertaining paradise w/ walk-up stairs complete w/ huge bar/kitchen, full size refrigerator with tons of cabinets to entertain with ease. Spacious room with projector, sound system & 110 inch built-in screen. Sizeable room for extra sleeping or office next to a full bath with beautiful guest shower. Fun art room designed for creativity with built-in cabinet and sink for easy cleaning. Playroom under the stairs, Painted room for storage/exercise equipment with mirrors. Quality features include: Cement tile roof, 3.5 wood shutters, central vacuum including garage for cars, on trend new carpet, 8 foot wood entry door, jewelry drawer and electricity in drawer for hair dryer in master, built in ironing board in closet, laundry shoot, epoxy granite style garage floor, electric fence, iron fence, plumbed for hot tub, oversize water heater, temperature controlled garage spigot for year round cleaning and showering pets, serviced lawn w/ sprinkler system. Neighborhood saltwater pool. Award-winning Prairie Star Elementary and Blue Valley schools
Home Details
Home Type
- Single Family
Est. Annual Taxes
- $9,978
Year Built
- Built in 2002
Lot Details
- 0.32 Acre Lot
- Cul-De-Sac
- Level Lot
HOA Fees
- $121 Monthly HOA Fees
Parking
- 3 Car Attached Garage
- Front Facing Garage
- Garage Door Opener
Home Design
- Traditional Architecture
- Frame Construction
Interior Spaces
- 2-Story Property
- Wet Bar
- Central Vacuum
- Ceiling Fan
- See Through Fireplace
- Family Room with Fireplace
- 2 Fireplaces
- Family Room Downstairs
- Separate Formal Living Room
- Formal Dining Room
- Finished Basement
- Bedroom in Basement
Kitchen
- Hearth Room
- Breakfast Area or Nook
- Eat-In Kitchen
- Kitchen Island
Bedrooms and Bathrooms
- 4 Bedrooms
- Walk-In Closet
Laundry
- Laundry Room
- Laundry on main level
Schools
- Prairie Star Elementary School
- Blue Valley High School
Utilities
- Forced Air Zoned Heating and Cooling System
Community Details
- Pavilions Subdivision
Listing and Financial Details
- Assessor Parcel Number HP91400000-0234
- $0 special tax assessment
Map
Home Values in the Area
Average Home Value in this Area
Tax History
| Year | Tax Paid | Tax Assessment Tax Assessment Total Assessment is a certain percentage of the fair market value that is determined by local assessors to be the total taxable value of land and additions on the property. | Land | Improvement |
|---|---|---|---|---|
| 2024 | $9,978 | $89,263 | $16,590 | $72,673 |
| 2023 | $9,659 | $85,422 | $16,590 | $68,832 |
| 2022 | $9,380 | $81,190 | $16,590 | $64,600 |
| 2021 | $9,301 | $76,970 | $16,590 | $60,380 |
| 2020 | $8,671 | $70,334 | $15,074 | $55,260 |
| 2019 | $8,393 | $66,873 | $13,102 | $53,771 |
| 2018 | $8,436 | $66,010 | $11,393 | $54,617 |
| 2017 | $8,369 | $64,388 | $11,393 | $52,995 |
| 2016 | $8,109 | $62,468 | $12,390 | $50,078 |
| 2015 | $8,119 | $61,778 | $12,390 | $49,388 |
| 2013 | -- | $60,064 | $12,390 | $47,674 |
Property History
| Date | Event | Price | Change | Sq Ft Price |
|---|---|---|---|---|
| 05/28/2025 05/28/25 | For Sale | $985,000 | -- | $187 / Sq Ft |
Purchase History
| Date | Type | Sale Price | Title Company |
|---|---|---|---|
| Corporate Deed | -- | Security Land Title Company | |
| Warranty Deed | -- | Mid America Title |
Mortgage History
| Date | Status | Loan Amount | Loan Type |
|---|---|---|---|
| Closed | $219,000 | New Conventional | |
| Closed | $230,000 | New Conventional | |
| Closed | $126,400 | Credit Line Revolving | |
| Closed | $270,000 | Unknown | |
| Closed | $290,000 | No Value Available | |
| Previous Owner | $396,731 | No Value Available |
About the Listing Agent

As a native to Kansas and a former local high school English teacher in the Shawnee Mission school district, I am able to give buyers extra assistance and information on schools and the city. My license plate REALTOR lets everyone know my profession. My customers find that I am easy to work with and an excellent negotiator. My slogan "choose this LEFT handed realtor to help you make the RIGHT move" expresses my desire to help my buyers find the right home or my sellers to find the right buyer
Sharon's Other Listings
Source: Heartland MLS
MLS Number: 2550418
APN: HP91400000-0234
- 4427 W 136th Terrace
- 4602 W 136th Terrace
- 13608 Granada St
- 14957 Rosewood Dr
- 14620 Linden St
- 4243 W 150th Terrace
- 4704 W 152nd St
- 4005 W 149th St
- 14603 Linden St
- 4829 W 144th Terrace
- 14713 Ash St
- 15201 Catalina
- 15206 Catalina
- 15007 Mission Rd
- 5513 W 147th Place
- 5701 W 148th Place
- 5437 W 145th Terrace
- 14732 Maple St
- 0 Mission Rd Unit HMS2528409
- 5701 W 146th St
