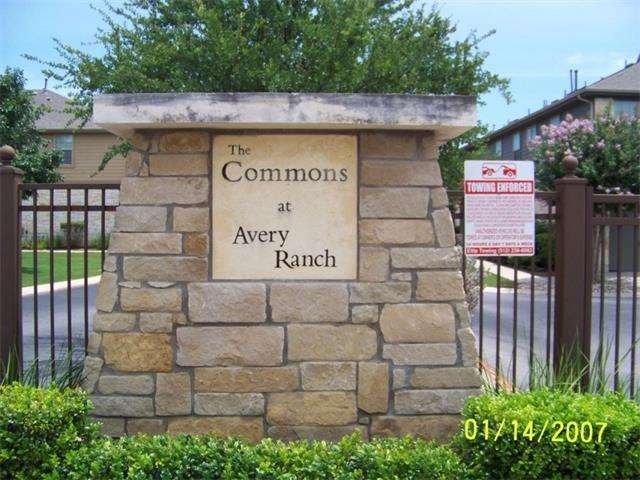
14815 Avery Ranch Blvd Unit 3602 Austin, TX 78717
Avery Ranch NeighborhoodHighlights
- Gated Parking
- Wood Flooring
- Pet Amenities
- Rutledge Elementary School Rated A
- End Unit
- 2 Car Attached Garage
About This Home
As of April 20252 story, 2 bdrm, 2-1/2 bath, 2 car garage, new paint interior May 2017, pergo floors living and upstairs, carpet-bedrooms only, upstairs laundry room, tile kitchen, granite countertops, walk in pantry, covered porch, scenic backyard oversees community park, trees.Restrictions: Yes
Last Agent to Sell the Property
Listing Results, LLC License #0460808 Listed on: 06/20/2017
Property Details
Home Type
- Condominium
Est. Annual Taxes
- $4,960
Year Built
- Built in 2010
Lot Details
- End Unit
- East Facing Home
- Fenced
HOA Fees
- $195 Monthly HOA Fees
Parking
- 2 Car Attached Garage
- Carport
- Garage Door Opener
- Gated Parking
Home Design
- Slab Foundation
- Composition Roof
- Masonry Siding
- Stone Veneer
Interior Spaces
- 1,231 Sq Ft Home
- 2-Story Property
- Wired For Sound
- Prewired Security
- Laundry on upper level
Kitchen
- Self-Cleaning Oven
- Gas Cooktop
- Microwave
- Dishwasher
- Disposal
Flooring
- Wood
- Carpet
- Tile
- Vinyl
Bedrooms and Bathrooms
- 2 Main Level Bedrooms
Location
- Unit is below another unit
Schools
- Rutledge Elementary School
- Artie L Henry Middle School
- Vista Ridge High School
Utilities
- Central Heating and Cooling System
- Heating System Uses Natural Gas
Listing and Financial Details
- Down Payment Assistance Available
- Assessor Parcel Number 17W3201000036F0008
- 3% Total Tax Rate
Community Details
Overview
- Association fees include common area maintenance, trash
- Beck & Co Association
- Built by DR HORTON
- Commons At Avery Ranch Condo Subdivision
- Mandatory home owners association
Amenities
- Community Mailbox
Recreation
- Dog Park
Pet Policy
- Pet Amenities
Ownership History
Purchase Details
Home Financials for this Owner
Home Financials are based on the most recent Mortgage that was taken out on this home.Purchase Details
Home Financials for this Owner
Home Financials are based on the most recent Mortgage that was taken out on this home.Purchase Details
Home Financials for this Owner
Home Financials are based on the most recent Mortgage that was taken out on this home.Similar Homes in Austin, TX
Home Values in the Area
Average Home Value in this Area
Purchase History
| Date | Type | Sale Price | Title Company |
|---|---|---|---|
| Warranty Deed | -- | Austin Title Company | |
| Vendors Lien | -- | Attorney | |
| Warranty Deed | -- | None Available |
Mortgage History
| Date | Status | Loan Amount | Loan Type |
|---|---|---|---|
| Previous Owner | $149,000 | New Conventional | |
| Previous Owner | $191,550 | New Conventional | |
| Previous Owner | $193,903 | New Conventional | |
| Previous Owner | $167,741 | FHA |
Property History
| Date | Event | Price | Change | Sq Ft Price |
|---|---|---|---|---|
| 04/23/2025 04/23/25 | Sold | -- | -- | -- |
| 02/21/2025 02/21/25 | For Sale | $345,000 | +72.6% | $280 / Sq Ft |
| 08/07/2017 08/07/17 | Sold | -- | -- | -- |
| 07/01/2017 07/01/17 | Pending | -- | -- | -- |
| 06/20/2017 06/20/17 | For Sale | $199,900 | -- | $162 / Sq Ft |
Tax History Compared to Growth
Tax History
| Year | Tax Paid | Tax Assessment Tax Assessment Total Assessment is a certain percentage of the fair market value that is determined by local assessors to be the total taxable value of land and additions on the property. | Land | Improvement |
|---|---|---|---|---|
| 2024 | $4,960 | $307,398 | -- | -- |
| 2023 | $4,960 | $279,453 | $0 | $0 |
| 2022 | $5,663 | $254,048 | $0 | $0 |
| 2021 | $5,858 | $230,953 | $36,000 | $211,121 |
| 2020 | $5,174 | $209,957 | $29,726 | $180,231 |
| 2019 | $5,385 | $212,514 | $30,112 | $182,402 |
| 2018 | $4,963 | $195,857 | $28,810 | $167,047 |
| 2017 | $4,774 | $187,062 | $28,810 | $158,252 |
| 2016 | $4,742 | $185,816 | $28,810 | $157,006 |
| 2015 | $4,183 | $177,565 | $22,700 | $154,865 |
| 2014 | $4,183 | $170,255 | $0 | $0 |
Agents Affiliated with this Home
-
James Templeton

Seller's Agent in 2025
James Templeton
Compass RE Texas, LLC
(512) 507-4051
1 in this area
23 Total Sales
-

Buyer's Agent in 2025
Gregory James
Redfin Corporation
(512) 590-4016
-
Jack McLemore

Seller's Agent in 2017
Jack McLemore
Listing Results, LLC
(817) 283-5134
1 in this area
1,443 Total Sales
-
Marius Morosanu
M
Buyer's Agent in 2017
Marius Morosanu
All City Real Estate Ltd. Co
(512) 800-5876
4 Total Sales
Map
Source: Unlock MLS (Austin Board of REALTORS®)
MLS Number: 6881311
APN: R507620
- 14815 Avery Ranch Blvd Unit 502
- 14815 Avery Ranch Blvd Unit 3401
- 14815 Avery Ranch Blvd Unit 401
- 14815 Avery Ranch Blvd Unit 1203
- 14815 Avery Ranch Blvd Unit 1802
- 15022 Galena Dr
- 10517 S Canoa Hills Trail
- 14812 Avery Ranch Blvd Unit 72
- 14812 Avery Ranch Blvd Unit 31
- 14529 Wharton Park Trail
- 15150 Galena Dr
- 10933 Casitas Dr
- 14604 Ballyclarc Dr
- 14516 Wharton Park Trail
- 14800 Banbridge Trail
- 14420 Ballycastle Trail
- 10804 N Canoa Hills Trail
- 15628 Interlachen Dr
- 10024 Lachlan Dr
- 10020 Lachlan Dr
