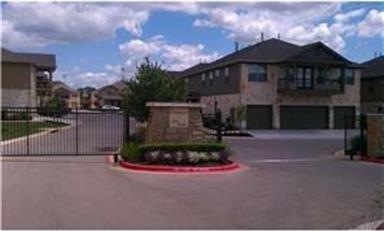
14815 Avery Ranch Blvd Unit 401 Austin, TX 78717
Avery Ranch NeighborhoodHighlights
- Wooded Lot
- High Ceiling
- Walk-In Closet
- Rutledge Elementary School Rated A
- 1 Car Attached Garage
- Breakfast Bar
About This Home
As of August 2018Ranch community. Looks like 2 story, but all living areas are on 2nd floor. Open floor plan with kitchen, dining and family open and French doors to the study/den. Large master bedroom, master bathroom has a jetted tub and separate shower plus large walk-in closet. New a/c installed in June. Two covered balconies, ceiling fans though out and a one-car garage.FEMA - Unknown Sprinkler Sys:Yes
Last Agent to Sell the Property
Team West Real Estate LLC License #0591652 Listed on: 08/03/2018
Last Buyer's Agent
Catherine Collins
Stanberry REALTORS License #0442643
Property Details
Home Type
- Condominium
Est. Annual Taxes
- $5,118
Year Built
- Built in 2009
Lot Details
- Electric Fence
- Sprinkler System
- Wooded Lot
HOA Fees
- $195 Monthly HOA Fees
Parking
- 1 Car Attached Garage
- Front Facing Garage
- Single Garage Door
Home Design
- Slab Foundation
- Composition Roof
- Masonry Siding
- HardiePlank Type
Interior Spaces
- 1,090 Sq Ft Home
- 2-Story Property
- High Ceiling
- Window Treatments
- French Doors
- Security System Owned
- Laundry closet
Kitchen
- Breakfast Bar
- Oven
- Gas Cooktop
- Microwave
- Dishwasher
- Disposal
Flooring
- Carpet
- Laminate
Bedrooms and Bathrooms
- 1 Bedroom
- Walk-In Closet
Schools
- Rutledge Elementary School
- Artie L Henry Middle School
- Vista Ridge High School
Utilities
- Central Heating and Cooling System
Listing and Financial Details
- Down Payment Assistance Available
- Assessor Parcel Number 17W3201000004A0008
- 3% Total Tax Rate
Community Details
Overview
- Association fees include common area maintenance
- The Commons At Avery Association
- Built by DR Horton
- Avery Ranch Commons Condo Subdivision
- Mandatory home owners association
Security
- Fire and Smoke Detector
Ownership History
Purchase Details
Home Financials for this Owner
Home Financials are based on the most recent Mortgage that was taken out on this home.Purchase Details
Home Financials for this Owner
Home Financials are based on the most recent Mortgage that was taken out on this home.Similar Homes in Austin, TX
Home Values in the Area
Average Home Value in this Area
Purchase History
| Date | Type | Sale Price | Title Company |
|---|---|---|---|
| Warranty Deed | -- | None Available | |
| Warranty Deed | -- | None Available |
Mortgage History
| Date | Status | Loan Amount | Loan Type |
|---|---|---|---|
| Previous Owner | $128,415 | FHA |
Property History
| Date | Event | Price | Change | Sq Ft Price |
|---|---|---|---|---|
| 07/04/2025 07/04/25 | Pending | -- | -- | -- |
| 06/25/2025 06/25/25 | Price Changed | $259,000 | -13.1% | $238 / Sq Ft |
| 05/22/2025 05/22/25 | Price Changed | $298,000 | -3.6% | $273 / Sq Ft |
| 05/08/2025 05/08/25 | For Sale | $309,000 | +60.9% | $283 / Sq Ft |
| 08/29/2018 08/29/18 | Sold | -- | -- | -- |
| 08/04/2018 08/04/18 | Pending | -- | -- | -- |
| 08/03/2018 08/03/18 | For Sale | $192,000 | -- | $176 / Sq Ft |
Tax History Compared to Growth
Tax History
| Year | Tax Paid | Tax Assessment Tax Assessment Total Assessment is a certain percentage of the fair market value that is determined by local assessors to be the total taxable value of land and additions on the property. | Land | Improvement |
|---|---|---|---|---|
| 2024 | $5,118 | $281,193 | $77,604 | $203,589 |
| 2023 | $5,118 | $321,056 | $77,604 | $243,452 |
| 2022 | $7,518 | $337,259 | $50,000 | $287,259 |
| 2021 | $5,595 | $220,586 | $36,000 | $184,586 |
| 2020 | $4,616 | $187,323 | $29,726 | $157,597 |
| 2019 | $4,805 | $189,626 | $30,112 | $159,514 |
| 2018 | $4,009 | $176,467 | $28,810 | $147,657 |
| 2017 | $4,268 | $167,230 | $28,810 | $138,420 |
| 2016 | $4,277 | $167,586 | $28,810 | $138,776 |
| 2015 | $3,704 | $158,172 | $22,700 | $135,472 |
| 2014 | $3,704 | $151,791 | $0 | $0 |
Agents Affiliated with this Home
-
Lydia Wells
L
Seller's Agent in 2025
Lydia Wells
Urban to Suburban Realty
(512) 934-4660
28 Total Sales
-
Wendy Jones

Seller's Agent in 2018
Wendy Jones
Team West Real Estate LLC
(512) 573-9444
21 Total Sales
-
Jared West

Seller Co-Listing Agent in 2018
Jared West
Team West Real Estate LLC
(512) 296-0669
12 in this area
249 Total Sales
-
C
Buyer's Agent in 2018
Catherine Collins
Stanberry REALTORS
Map
Source: Unlock MLS (Austin Board of REALTORS®)
MLS Number: 1416272
APN: R503667
- 14815 Avery Ranch Blvd Unit 13F/1302
- 14815 Avery Ranch Blvd Unit 13E
- 14815 Avery Ranch Blvd Unit 3301
- 14815 Avery Ranch Blvd Unit 502
- 14815 Avery Ranch Blvd Unit 3401
- 14815 Avery Ranch Blvd Unit 1203
- 14815 Avery Ranch Blvd Unit 1703
- 14815 Avery Ranch Blvd Unit 1802
- 15012 Galena Dr
- 10517 S Canoa Hills Trail
- 14812 Avery Ranch Blvd Unit 72
- 15150 Galena Dr
- 15325 Interlachen Dr
- 14604 Ballyclarc Dr
- 14516 Wharton Park Trail
- 14800 Banbridge Trail
- 10804 N Canoa Hills Trail
- 15628 Interlachen Dr
- 11017 Casitas Dr
- 14400 Mowsbury Dr
