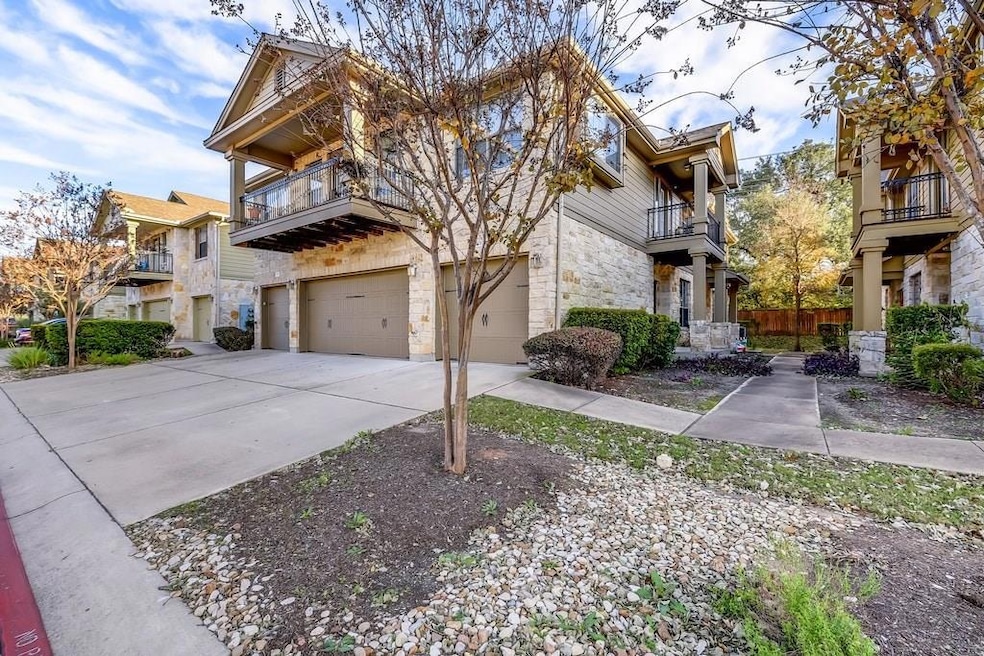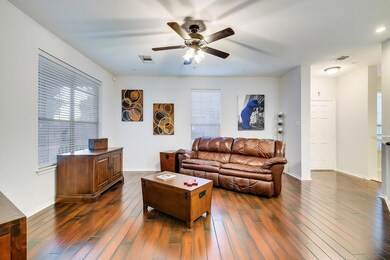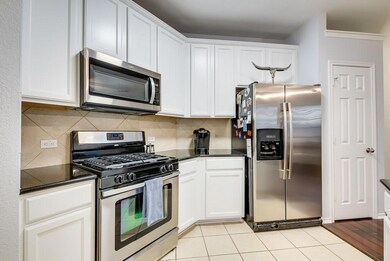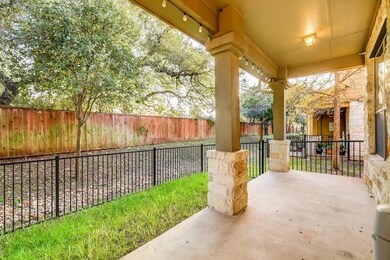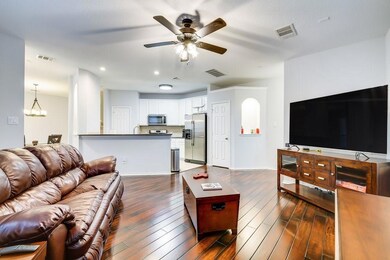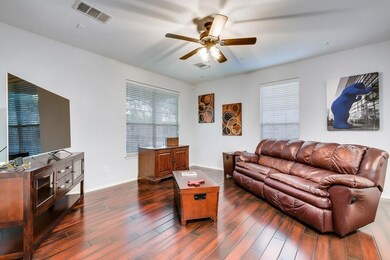14815 Avery Ranch Blvd Unit 503 Austin, TX 78717
Avery Ranch NeighborhoodHighlights
- Gated Community
- View of Trees or Woods
- Wood Flooring
- Rutledge Elementary School Rated A
- Wooded Lot
- Hydromassage or Jetted Bathtub
About This Home
***Text the tenant with at least 3 hours' notice. Ali (716) 208-8970***visitor code #3985 2-story condo with 2 bedroom 2.5 bath, and bonus media/living room area upstairs. Featuring a 2-car garage and a large covered patio with fenced yard. The kitchen features a gas-top stove, beautiful white cabinets, and stainless steel appliances. The Commons at Avery Ranch is a private gated townhouse complex within minutes of community shopping, dining, and entertainment. APPLY ONLINE! Pet Application required w/3rd Party vendor (size/breedrestrictions apply). Pet Deposit Starts at $400 for the first pet; and $400/each for any additional pets.Security Deposit due w/in 24 hours of Approval, Lease to be signed 48 hours after the deposit is paid.
Listing Agent
Presidio Group, REALTORS Brokerage Phone: (512) 476-1591 License #0670102 Listed on: 06/19/2025
Co-Listing Agent
Presidio Group, REALTORS Brokerage Phone: (512) 476-1591 License #0746546
Condo Details
Home Type
- Condominium
Est. Annual Taxes
- $7,340
Year Built
- Built in 2008
Lot Details
- Property fronts a private road
- West Facing Home
- Wrought Iron Fence
- Wooded Lot
Parking
- 2 Car Attached Garage
- Inside Entrance
- Front Facing Garage
- Garage Door Opener
Home Design
- Slab Foundation
- Composition Roof
- Masonry Siding
Interior Spaces
- 1,461 Sq Ft Home
- 2-Story Property
- Wired For Sound
- High Ceiling
- Ceiling Fan
- Chandelier
- Blinds
- Multiple Living Areas
- Living Room
- Dining Room
- Loft
- Views of Woods
- Security System Owned
Kitchen
- Open to Family Room
- Breakfast Bar
- Gas Range
- Microwave
- Dishwasher
- Stainless Steel Appliances
- Kitchen Island
- Granite Countertops
- Disposal
Flooring
- Wood
- Carpet
- Tile
Bedrooms and Bathrooms
- 2 Bedrooms
- Walk-In Closet
- Hydromassage or Jetted Bathtub
- Walk-in Shower
Laundry
- Dryer
- Washer
Outdoor Features
- Covered patio or porch
Schools
- Rutledge Elementary School
- Artie L Henry Middle School
- Vista Ridge High School
Utilities
- Central Heating and Cooling System
- Vented Exhaust Fan
Listing and Financial Details
- Security Deposit $2,050
- Tenant pays for all utilities, electricity, gas, insurance, pest control, sewer, trash collection, water
- 12 Month Lease Term
- $100 Application Fee
- Assessor Parcel Number 17W3201000005B0008
Community Details
Overview
- Property has a Home Owners Association
- 300 Units
- Commons At Avery Ranch Condo Subdivision
- Property managed by Presidio Group, REALTORS
Amenities
- Community Barbecue Grill
Recreation
- Dog Park
Pet Policy
- Limit on the number of pets
- Pet Size Limit
- Pet Deposit $400
- Dogs and Cats Allowed
- Breed Restrictions
- Medium pets allowed
Security
- Gated Community
- Carbon Monoxide Detectors
- Fire and Smoke Detector
Map
Source: Unlock MLS (Austin Board of REALTORS®)
MLS Number: 4523997
APN: R500230
- 14815 Avery Ranch Blvd Unit 3301
- 14815 Avery Ranch Blvd Unit 502
- 14815 Avery Ranch Blvd Unit 3401
- 14815 Avery Ranch Blvd Unit 401
- 14815 Avery Ranch Blvd Unit 1203
- 14815 Avery Ranch Blvd Unit 1703
- 15022 Galena Dr
- 10517 S Canoa Hills Trail
- 14812 Avery Ranch Blvd Unit 72
- 14529 Wharton Park Trail
- 15150 Galena Dr
- 14604 Ballyclarc Dr
- 14516 Wharton Park Trail
- 14800 Banbridge Trail
- 14420 Ballycastle Trail
- 10804 N Canoa Hills Trail
- 15628 Interlachen Dr
- 10024 Lachlan Dr
- 10020 Lachlan Dr
- 10113 Cassandra Dr
