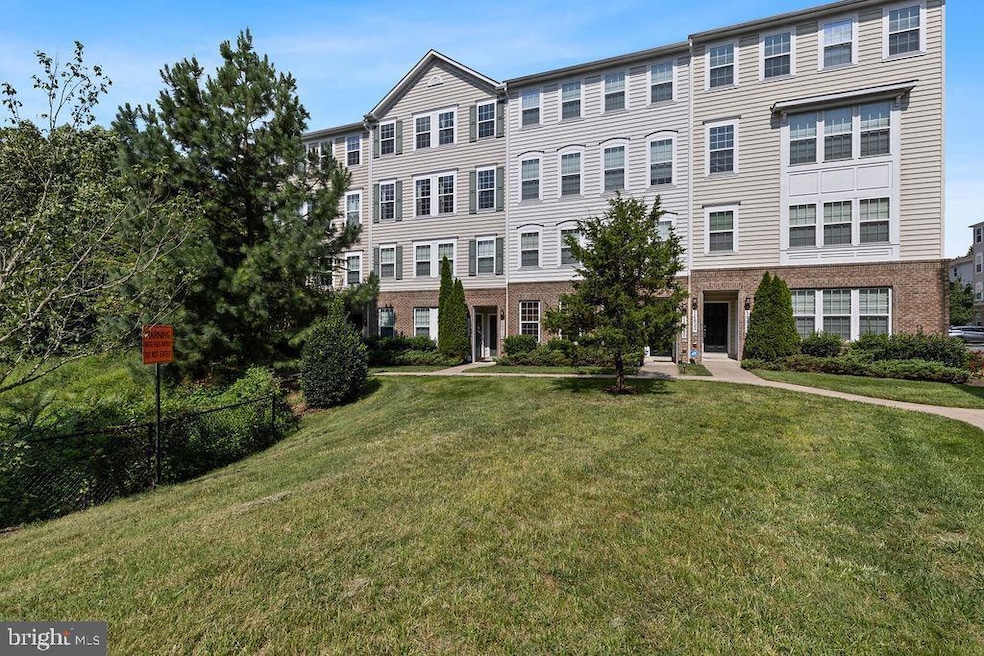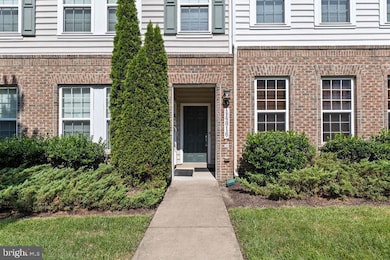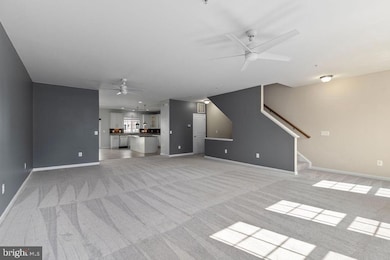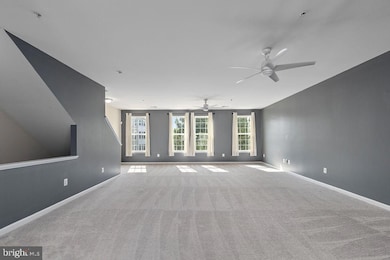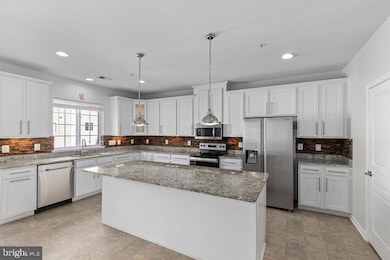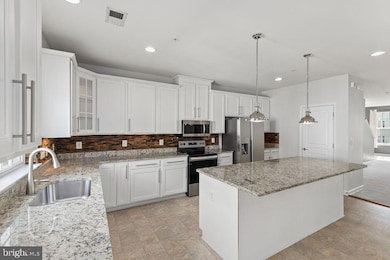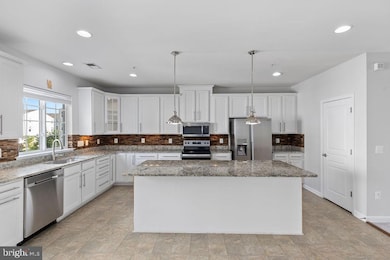14816 Mason Creek Cir Woodbridge, VA 22191
Stonebridge Neighborhood
3
Beds
2.5
Baths
2,362
Sq Ft
$351/mo
HOA Fee
Highlights
- Colonial Architecture
- Breakfast Area or Nook
- Walk-In Closet
- Community Pool
- 2 Car Attached Garage
- More Than Two Accessible Exits
About This Home
An open floor plan that invites natural light to dance across its elegant interiors, step inside to discover a gourmet kitchen, with stainless appliances. Including a built in microwave, dishwasher, and electric oven/range. The upgraded countertops provide work space , and ad joining dining area into living space. Carpet floor and walk in closet ,pool. Nice balcony and walk in shower. its walking distance to shopping center, mall and movie theater. Dont miss this beautiful area.
Condo Details
Home Type
- Condominium
Est. Annual Taxes
- $4,026
Year Built
- Built in 2014
HOA Fees
- $351 Monthly HOA Fees
Parking
- 2 Car Attached Garage
- Rear-Facing Garage
Home Design
- Colonial Architecture
- Entry on the 1st floor
Interior Spaces
- 2,362 Sq Ft Home
- Property has 3 Levels
- Ceiling Fan
- Combination Kitchen and Dining Room
- Carpet
Kitchen
- Breakfast Area or Nook
- Oven
- Cooktop
- Built-In Microwave
- Dishwasher
- Kitchen Island
- Disposal
Bedrooms and Bathrooms
- 3 Main Level Bedrooms
- Walk-In Closet
Laundry
- Laundry on upper level
- Dryer
- Washer
Accessible Home Design
- More Than Two Accessible Exits
Utilities
- Humidifier
- Forced Air Heating System
- Electric Water Heater
Listing and Financial Details
- Residential Lease
- Security Deposit $3,000
- 12-Month Min and 24-Month Max Lease Term
- Available 11/10/25
- $50 Application Fee
- Assessor Parcel Number 8391-25-2813.02
Community Details
Overview
- $50 Other Monthly Fees
- Low-Rise Condominium
- Chesterfield A Condominium Community
- Chesterfield A Condominium Subdivision
Recreation
- Community Pool
Pet Policy
- Pets allowed on a case-by-case basis
- Pet Deposit $300
- $2,900 Monthly Pet Rent
Map
Source: Bright MLS
MLS Number: VAPW2107614
APN: 8391-25-2813.02
Nearby Homes
- 14762 Mason Creek Cir
- 14738 Mason Creek Cir Unit 29
- 14718 Mason Creek Cir
- 14766 Malloy Ct
- 14819 Potomac Branch Dr
- 14782 Potomac Branch Dr
- 14762 Potomac Branch Dr
- 1973 Partree Ct
- 2400 Brookmoor Ln
- 14740 Winding Loop
- 2576 Eastbourne Dr
- 2595 Eastbourne Dr
- 2488 Eastbourne Dr Unit 313
- 15177 Lancashire Dr Unit 350
- 2246 Margraf Cir
- 15227 Lancashire Dr Unit 372
- 2667 Sheffield Hill Way Unit 168
- 2675 Sheffield Hill Way Unit 164
- 2689 Sheffield Hill Way
- 2707 Sheffield Hill Way
- 14894 Mason Creek Cir
- 2203 Greywing St
- 14580 Crossfield Way Unit 89A
- 14551 Crossfield Way Unit 56A
- 15001 Potomac Heights Place
- 2263 Oberlin Dr
- 2325 Brookmoor Ln
- 2396 Brookmoor Ln Unit 401A
- 1989 Delaware Dr
- 2593 Eastbourne Dr Unit 271
- 2224 Margraf Cir
- 15158 Kentshire Dr
- 2675 Sheffield Hill Way Unit 164
- 2001 Southampton St
- 2329 Stephanie Tessa Ln
- 2100 Abbottsbury Way
- 2228 Merseyside Dr Unit 79
- 14949 Enterprise Ln
- 15145 Leicestershire St
- 2261 Kew Gardens Dr Unit 186
