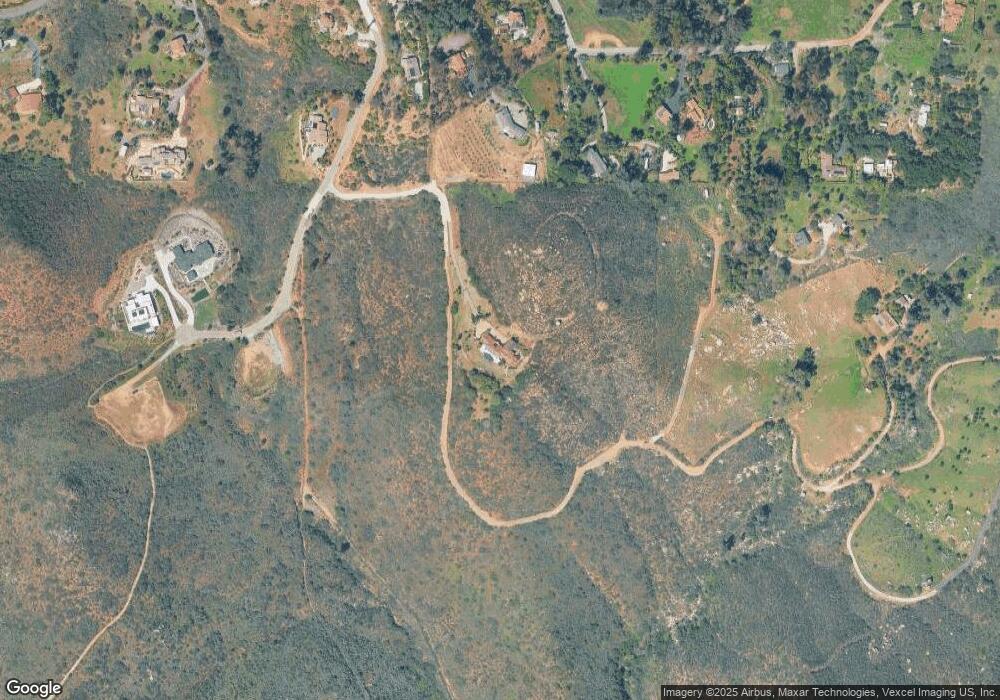Estimated Value: $2,798,000 - $3,468,000
5
Beds
6
Baths
4,332
Sq Ft
$695/Sq Ft
Est. Value
About This Home
This home is located at 14817 Winding Canyon Rd, Poway, CA 92064 and is currently estimated at $3,010,648, approximately $694 per square foot. 14817 Winding Canyon Rd is a home located in San Diego County with nearby schools including Tierra Bonita Elementary, Twin Peaks Middle, and Poway High.
Ownership History
Date
Name
Owned For
Owner Type
Purchase Details
Closed on
Sep 20, 2018
Sold by
Xiao Qing
Bought by
Li Hao
Current Estimated Value
Purchase Details
Closed on
Aug 23, 2018
Sold by
Mcgee Kristi Rene
Bought by
Li Hao
Purchase Details
Closed on
Mar 27, 2017
Sold by
Mcgee Kristi
Bought by
Mcgee Kristi Rene
Purchase Details
Closed on
Jun 14, 2013
Sold by
Mcgee William R and Mcgee Kristi
Bought by
Mcgee Kristi
Purchase Details
Closed on
Jul 23, 2010
Sold by
Hirsh Evan R and Hirsh Robin V
Bought by
Mcgee William R and Mcgee Kristi
Home Financials for this Owner
Home Financials are based on the most recent Mortgage that was taken out on this home.
Original Mortgage
$612,500
Interest Rate
4.52%
Mortgage Type
New Conventional
Purchase Details
Closed on
Feb 23, 2009
Sold by
Hirsh Robin V
Bought by
Hirsh Robin
Purchase Details
Closed on
Jun 24, 2008
Sold by
Johnston Brian and Johnston Chris
Bought by
Hirsh Evan R and Hirsh Robin
Home Financials for this Owner
Home Financials are based on the most recent Mortgage that was taken out on this home.
Original Mortgage
$385,000
Interest Rate
5.12%
Mortgage Type
Unknown
Purchase Details
Closed on
Mar 21, 2000
Sold by
Moore Kenneth Bruce
Bought by
Johnston Brian and Johnston Chris
Purchase Details
Closed on
Aug 10, 1999
Sold by
Moore Kenneth W 1992 Trust and Bruce Kenneth Bruce
Bought by
Moore Kenneth Bruce
Purchase Details
Closed on
Mar 31, 1999
Sold by
Wells Fargo Banka Na
Bought by
Moore Kenneth Bruce
Create a Home Valuation Report for This Property
The Home Valuation Report is an in-depth analysis detailing your home's value as well as a comparison with similar homes in the area
Home Values in the Area
Average Home Value in this Area
Purchase History
| Date | Buyer | Sale Price | Title Company |
|---|---|---|---|
| Li Hao | -- | Guardian Title Company | |
| Li Hao | $1,715,000 | Guardian Title Company | |
| Mcgee Kristi Rene | -- | None Available | |
| Mcgee Kristi | -- | None Available | |
| Mcgee William R | $1,612,500 | Chicago Title Company | |
| Hirsh Robin | -- | None Available | |
| Hirsh Evan R | $1,685,000 | Chicago Title Company | |
| Johnston Brian | $275,000 | California Title | |
| Moore Kenneth Bruce | -- | California Title Co | |
| Moore Kenneth Bruce | -- | -- |
Source: Public Records
Mortgage History
| Date | Status | Borrower | Loan Amount |
|---|---|---|---|
| Previous Owner | Mcgee William R | $612,500 | |
| Previous Owner | Hirsh Evan R | $385,000 |
Source: Public Records
Tax History Compared to Growth
Tax History
| Year | Tax Paid | Tax Assessment Tax Assessment Total Assessment is a certain percentage of the fair market value that is determined by local assessors to be the total taxable value of land and additions on the property. | Land | Improvement |
|---|---|---|---|---|
| 2025 | $21,882 | $1,913,111 | $1,003,965 | $909,146 |
| 2024 | $21,882 | $1,875,600 | $984,280 | $891,320 |
| 2023 | $21,436 | $1,838,825 | $964,981 | $873,844 |
| 2022 | $21,093 | $1,802,770 | $946,060 | $856,710 |
| 2021 | $20,829 | $1,767,422 | $927,510 | $839,912 |
| 2020 | $20,558 | $1,749,300 | $918,000 | $831,300 |
| 2019 | $20,043 | $1,715,000 | $900,000 | $815,000 |
| 2018 | $20,911 | $1,815,640 | $1,033,085 | $782,555 |
| 2017 | $20,372 | $1,780,040 | $1,012,829 | $767,211 |
| 2016 | $19,971 | $1,745,138 | $992,970 | $752,168 |
| 2015 | $19,685 | $1,718,925 | $978,055 | $740,870 |
| 2014 | $19,405 | $1,685,255 | $958,897 | $726,358 |
Source: Public Records
Map
Nearby Homes
- 15176 Vali Hai Rd
- 14645 High Valley Rd
- 14546 Highcrest Ct
- 15426 Vali Hai Rd
- 0 Pebble Canyon Dr Unit PTP2505722
- 45 Carlson Ct
- 44 Carlson Ct
- 43 Carlson Ct
- 000 Carlson Ct Unit 9
- 0 Skyridge Rd Unit 14A 250001461
- 0 Skyridge Rd Unit 19 230005794
- 15250 Skyridge Rd Unit A
- 15458 Harrow Ln
- 15480 Eastvale Rd
- 16011 Eucalyptus Heights Rd Unit 1
- 14265 Sandhill Rd
- 14963 Huntington Gate Dr Unit 2
- 15621 Oakstand Rd
- 15095 Misty Meadow Rd Unit n/a
- 15696 Oakstand Rd
- 14817 Winding Canyon Rd
- 99 Markar Rd
- 0 Markar Rd
- 0 Markar Rd Unit 278-180-71-00
- 15005 Vali Hai Rd
- 14841 High Valley Rd
- 0 Tooth Rock Rd
- 15175 Tooth Rock Rd
- 15175 Tooth Rock Rd
- 15240 Tooth Rock Rd
- 15240 Tooth Rock Rd
- 15012 Toothrock Rd
- 15051 Vali Hai Rd
- 14837 High Valley Rd
- 0 Winding Canyon Rd
- 14857 High Valley Rd
- 14819 Winding Canyon Rd
- 14815 High Valley Rd
- 15123 Vali Hai Rd
- 000 Tooth Rock Rd
