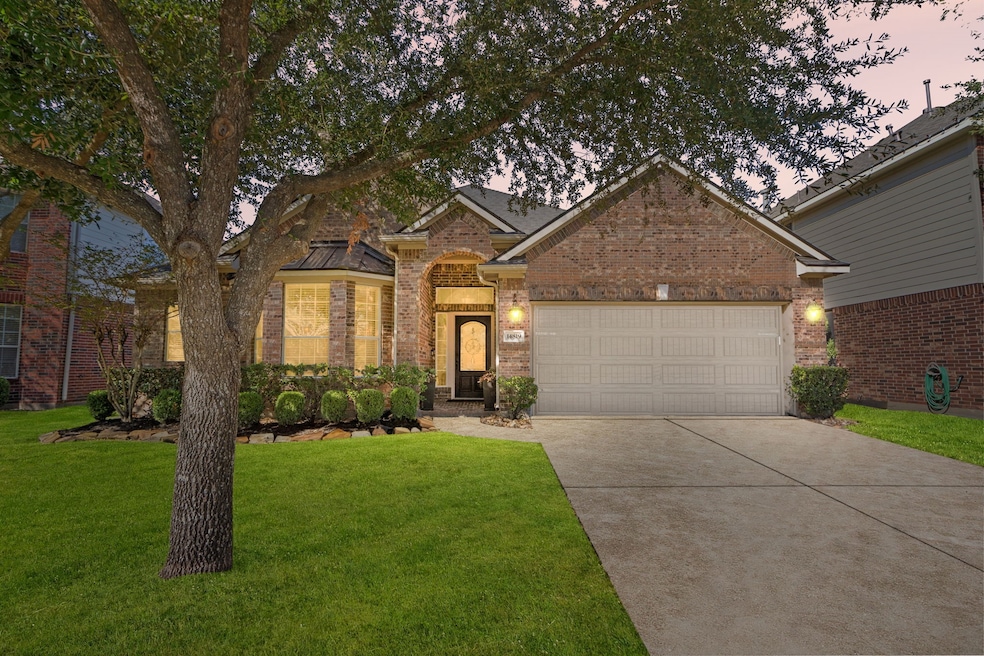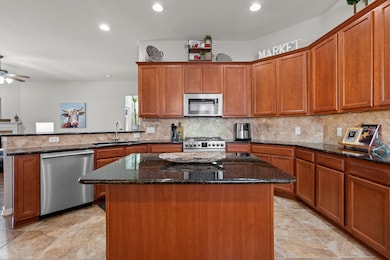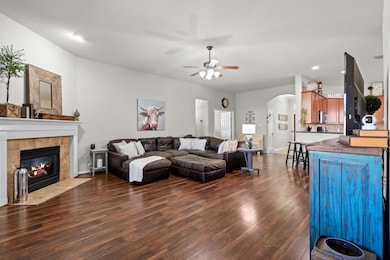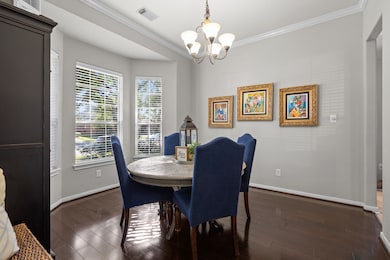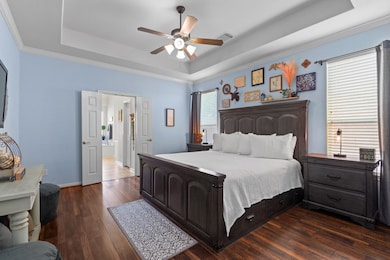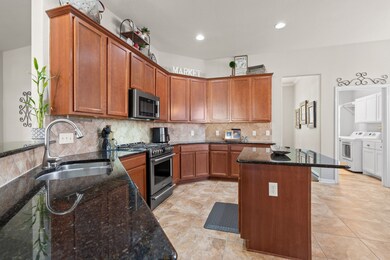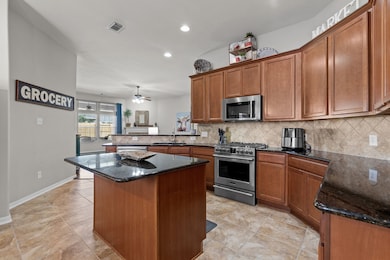14819 Whispy Green Ct Cypress, TX 77433
Fairfield Village NeighborhoodEstimated payment $2,584/month
Highlights
- Fitness Center
- Tennis Courts
- Deck
- Swenke Elementary School Rated A
- Clubhouse
- Pond
About This Home
NEW ROOF, 2025 with transferable warranty! This inviting home features a spacious kitchen with an island and overhang bar—perfect for quick meals or kids’ hangouts—plus a charming bench window seat for a breakfast table. Appliances replaced in 2016, include the gas stove/oven. The laundry room offers built-in cabinets and a folding station to keep your cleaning space organized. Enjoy double-paned windows and a screened-in patio with a relaxing swing and mounted TV that both convey - great place to watch your football or catch up on your reading. The exterior has the following: back fence is new, side fences new in 2021, gutters and sprinklers in front and back. The primary suite boasts two separate vanities (one ideal as a make-up space), a separate shower, jacuzzi tub, and two closets. Surrounded by neighborhood lakes, parks, a fitness club, and top-rated CFISD schools. Experience family living at its finest—welcoming, enriched, and ready for your next chapter.
Home Details
Home Type
- Single Family
Est. Annual Taxes
- $7,887
Year Built
- Built in 2008
Lot Details
- 6,600 Sq Ft Lot
- Cul-De-Sac
- Property is Fully Fenced
- Sprinkler System
- Private Yard
- Side Yard
HOA Fees
- $88 Monthly HOA Fees
Parking
- 2 Car Attached Garage
- Garage Door Opener
- Driveway
- Additional Parking
Home Design
- Traditional Architecture
- Brick Exterior Construction
- Slab Foundation
- Composition Roof
- Cement Siding
- Radiant Barrier
Interior Spaces
- 2,142 Sq Ft Home
- 1-Story Property
- Crown Molding
- Ceiling Fan
- Gas Log Fireplace
- Window Treatments
- Living Room
- Breakfast Room
- Dining Room
- Home Office
- Sun or Florida Room
- Screened Porch
- Utility Room
Kitchen
- Breakfast Bar
- Gas Oven
- Gas Range
- Free-Standing Range
- Microwave
- Dishwasher
- Granite Countertops
- Disposal
Flooring
- Wood
- Carpet
- Laminate
- Tile
Bedrooms and Bathrooms
- 3 Bedrooms
- 2 Full Bathrooms
- Double Vanity
- Hydromassage or Jetted Bathtub
- Separate Shower
Laundry
- Laundry Room
- Washer and Electric Dryer Hookup
Home Security
- Prewired Security
- Fire and Smoke Detector
Eco-Friendly Details
- ENERGY STAR Qualified Appliances
- Energy-Efficient Windows with Low Emissivity
- Energy-Efficient Exposure or Shade
- Energy-Efficient Lighting
- Energy-Efficient Insulation
- Energy-Efficient Thermostat
Outdoor Features
- Pond
- Tennis Courts
- Deck
- Patio
Schools
- Swenke Elementary School
- Salyards Middle School
- Bridgeland High School
Utilities
- Central Heating and Cooling System
- Heating System Uses Gas
- Programmable Thermostat
Listing and Financial Details
- Exclusions: See Exclusions List
Community Details
Overview
- Association fees include common areas, recreation facilities
- Firstservice Residential Houston Association, Phone Number (877) 253-9689
- Built by Lennar
- Fairfield Subdivision
Amenities
- Picnic Area
- Clubhouse
Recreation
- Tennis Courts
- Community Basketball Court
- Pickleball Courts
- Sport Court
- Community Playground
- Fitness Center
- Community Pool
- Park
- Dog Park
- Trails
Map
Home Values in the Area
Average Home Value in this Area
Tax History
| Year | Tax Paid | Tax Assessment Tax Assessment Total Assessment is a certain percentage of the fair market value that is determined by local assessors to be the total taxable value of land and additions on the property. | Land | Improvement |
|---|---|---|---|---|
| 2025 | $5,514 | $332,341 | $66,000 | $266,341 |
| 2024 | $5,514 | $328,565 | $66,000 | $262,565 |
| 2023 | $5,514 | $341,977 | $66,000 | $275,977 |
| 2022 | $7,184 | $313,800 | $47,190 | $266,610 |
| 2021 | $6,902 | $251,367 | $47,190 | $204,177 |
| 2020 | $7,112 | $247,873 | $39,270 | $208,603 |
| 2019 | $7,017 | $239,977 | $37,620 | $202,357 |
| 2018 | $2,105 | $214,000 | $37,620 | $176,380 |
| 2017 | $6,647 | $214,000 | $37,620 | $176,380 |
| 2016 | $6,647 | $214,000 | $37,620 | $176,380 |
| 2015 | $4,731 | $205,000 | $37,620 | $167,380 |
| 2014 | $4,731 | $205,598 | $37,620 | $167,978 |
Property History
| Date | Event | Price | List to Sale | Price per Sq Ft |
|---|---|---|---|---|
| 11/14/2025 11/14/25 | For Sale | $349,000 | -- | $163 / Sq Ft |
Purchase History
| Date | Type | Sale Price | Title Company |
|---|---|---|---|
| Vendors Lien | -- | None Available | |
| Vendors Lien | -- | Frontier Title Co | |
| Vendors Lien | -- | North American Title Company | |
| Special Warranty Deed | -- | North American Title Company |
Mortgage History
| Date | Status | Loan Amount | Loan Type |
|---|---|---|---|
| Open | $201,600 | No Value Available | |
| Previous Owner | $146,400 | New Conventional | |
| Previous Owner | $178,944 | FHA |
Source: Houston Association of REALTORS®
MLS Number: 92569093
APN: 1286130010005
- 14823 Orange Bloom Ct
- 14827 W Lime Blossom Ct
- 14711 Yellow Begonia Dr
- 15007 Wildberry Creek Ct
- 22110 Field Green Dr
- 14814 Raleigh's Meadow Ct
- 15103 Petal Rose Ct
- 15115 Crescent Lilly Dr
- 21702 E Mulberry Field Cir
- 21727 Winsome Rose Ct
- 14618 Moccasin Ridge Dr
- 22118 Silver Blueberry Trail
- 15122 Blue Thistle Dr
- 14811 Blue Egret Dr
- 21135 Austin Chalk Dr
- 12722 Rusty Blackhaw Ct
- 21011 Winfrey Point Ln
- 12602 White Pelican Ct
- 15127 Turquoise Mist Dr
- 22015 Bronze Leaf Dr
- 15007 Grape Orchard Ct
- 15103 Petal Rose Ct
- 14626 Raleighs Meadow Ct
- 14607 N Carolina Green Dr
- 21743 May Apple Ct
- 21312 Palm Arbor Dr
- 21500 Cypresswood Dr
- 12614 White Pelican Ct
- 12931 California Palm Ct
- 12611 White Pelican Ct
- 12602 White Pelican Ct
- 21914 Bronze Leaf Dr
- 21930 Bronze Leaf Dr
- 10503 Peek Rd Unit 2502
- 10503 Peek Rd Unit 1302
- 10503 Peek Rd Unit 1506
- 10503 Peek Rd Unit 1406
- 10503 Peek Rd Unit 3309
- 10503 Peek Rd Unit 1802
- 10503 Peek Rd Unit 3302
