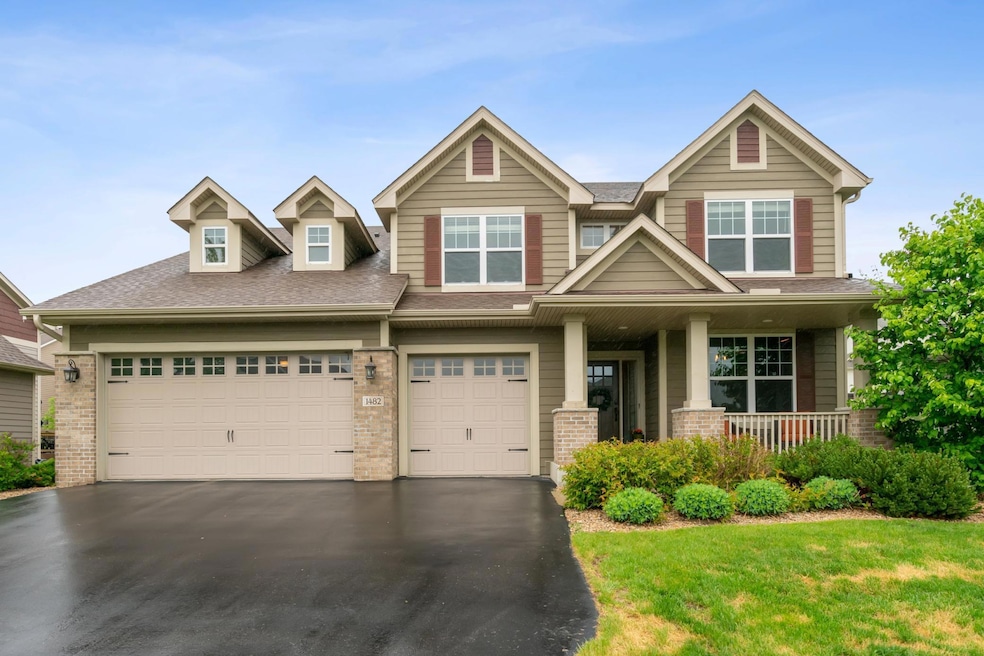
1482 Camden Ridge Dr Chanhassen, MN 55317
Highlights
- Popular Property
- Loft
- The kitchen features windows
- Chanhassen Elementary School Rated A
- Home Office
- 3 Car Attached Garage
About This Home
As of July 2025So much to love about this 2017 built 5 bedroom/5 bath home in the popular Camden Ridge Neighborhood that directly connects to Chanhassen's newest community, Avienda Village! Avienda will provide a mix of retail, restaurants, the new Chanhassen Community Center along with executive housing. This home has been upgraded from new and provides nearly 4,800 finished square feet of living space. If you are considering building new, you'll want to see this home first!
Home Details
Home Type
- Single Family
Est. Annual Taxes
- $8,424
Year Built
- Built in 2017
Lot Details
- 10,019 Sq Ft Lot
- Lot Dimensions are 72x130x86x130
HOA Fees
- $34 Monthly HOA Fees
Parking
- 3 Car Attached Garage
- Garage Door Opener
Interior Spaces
- 2-Story Property
- Stone Fireplace
- Family Room
- Living Room with Fireplace
- Dining Room
- Home Office
- Loft
- Game Room
Kitchen
- Built-In Oven
- Range
- Microwave
- Dishwasher
- Disposal
- The kitchen features windows
Bedrooms and Bathrooms
- 5 Bedrooms
Laundry
- Dryer
- Washer
Finished Basement
- Basement Fills Entire Space Under The House
- Sump Pump
- Drain
- Basement Window Egress
Utilities
- Forced Air Heating and Cooling System
- Humidifier
Additional Features
- Air Exchanger
- Patio
Community Details
- Association fees include shared amenities
- Firstservice Residential Association, Phone Number (952) 277-2700
- Camden Ridge Subdivision
Listing and Financial Details
- Assessor Parcel Number 251560250
Ownership History
Purchase Details
Purchase Details
Home Financials for this Owner
Home Financials are based on the most recent Mortgage that was taken out on this home.Similar Homes in the area
Home Values in the Area
Average Home Value in this Area
Purchase History
| Date | Type | Sale Price | Title Company |
|---|---|---|---|
| Warranty Deed | $700,000 | Trademark Title Services Inc | |
| Limited Warranty Deed | $580,000 | North American Title Company | |
| Deed | $700,000 | -- |
Mortgage History
| Date | Status | Loan Amount | Loan Type |
|---|---|---|---|
| Previous Owner | $450,000 | New Conventional | |
| Previous Owner | $464,000 | New Conventional |
Property History
| Date | Event | Price | Change | Sq Ft Price |
|---|---|---|---|---|
| 07/24/2025 07/24/25 | Sold | $884,000 | +1.0% | $185 / Sq Ft |
| 07/24/2025 07/24/25 | For Sale | $874,900 | 0.0% | $183 / Sq Ft |
| 07/11/2025 07/11/25 | For Sale | $874,900 | -1.0% | $183 / Sq Ft |
| 06/28/2025 06/28/25 | Pending | -- | -- | -- |
| 06/21/2025 06/21/25 | Off Market | $884,000 | -- | -- |
| 06/18/2025 06/18/25 | Price Changed | $874,900 | -2.8% | $183 / Sq Ft |
| 06/09/2025 06/09/25 | Price Changed | $899,900 | -2.7% | $188 / Sq Ft |
| 06/08/2025 06/08/25 | For Sale | $925,000 | 0.0% | $193 / Sq Ft |
| 06/08/2025 06/08/25 | Pending | -- | -- | -- |
| 06/06/2025 06/06/25 | Price Changed | $925,000 | -2.6% | $193 / Sq Ft |
| 05/22/2025 05/22/25 | For Sale | $950,000 | -- | $198 / Sq Ft |
Tax History Compared to Growth
Tax History
| Year | Tax Paid | Tax Assessment Tax Assessment Total Assessment is a certain percentage of the fair market value that is determined by local assessors to be the total taxable value of land and additions on the property. | Land | Improvement |
|---|---|---|---|---|
| 2025 | $8,424 | $771,200 | $165,800 | $605,400 |
| 2024 | $8,364 | $760,500 | $148,800 | $611,700 |
| 2023 | $7,864 | $760,500 | $148,800 | $611,700 |
| 2022 | $7,888 | $726,900 | $164,800 | $562,100 |
| 2021 | $7,588 | $639,000 | $137,300 | $501,700 |
| 2020 | $7,644 | $630,100 | $137,300 | $492,800 |
| 2019 | $7,554 | $600,200 | $130,800 | $469,400 |
| 2018 | $7,734 | $600,200 | $130,800 | $469,400 |
| 2017 | $2,066 | $597,600 | $130,800 | $466,800 |
| 2016 | $1,552 | $95,300 | $0 | $0 |
| 2015 | $302 | $59,800 | $0 | $0 |
| 2014 | $302 | $24,300 | $0 | $0 |
Agents Affiliated with this Home
-
Matt Rich

Seller's Agent in 2025
Matt Rich
LPT Realty, LLC
(651) 755-3543
1 in this area
111 Total Sales
-
Daniel Revsbech

Seller's Agent in 2025
Daniel Revsbech
RE/MAX Results
(952) 451-3331
11 in this area
135 Total Sales
Map
Source: NorthstarMLS
MLS Number: 6725747
APN: 25.1560250
- 1500 Avienda Pkwy
- 1510 Avienda Pkwy
- 9155 Mills Dr
- 1816 Commonwealth Blvd
- 9105 Mills Dr
- 1842 Colonial Ln Unit 6
- 9054 Mills Dr
- 1191 Homestead Ln
- 9335 Eagle Ridge Rd
- 1949 Commonwealth Blvd Unit 2
- 1964 Commonwealth Blvd Unit 5
- 1964 Lincoln Ln
- 1960 Commonwealth Blvd Unit 7
- 9630 Independence Cir Unit 201
- 2997 Ironwood Blvd
- 3045 Sugar Maple Dr
- 3094 Sugar Maple Dr
- 3088 Sugar Maple Dr
- 2997 Ironwood Blvd
- 2997 Ironwood Blvd






