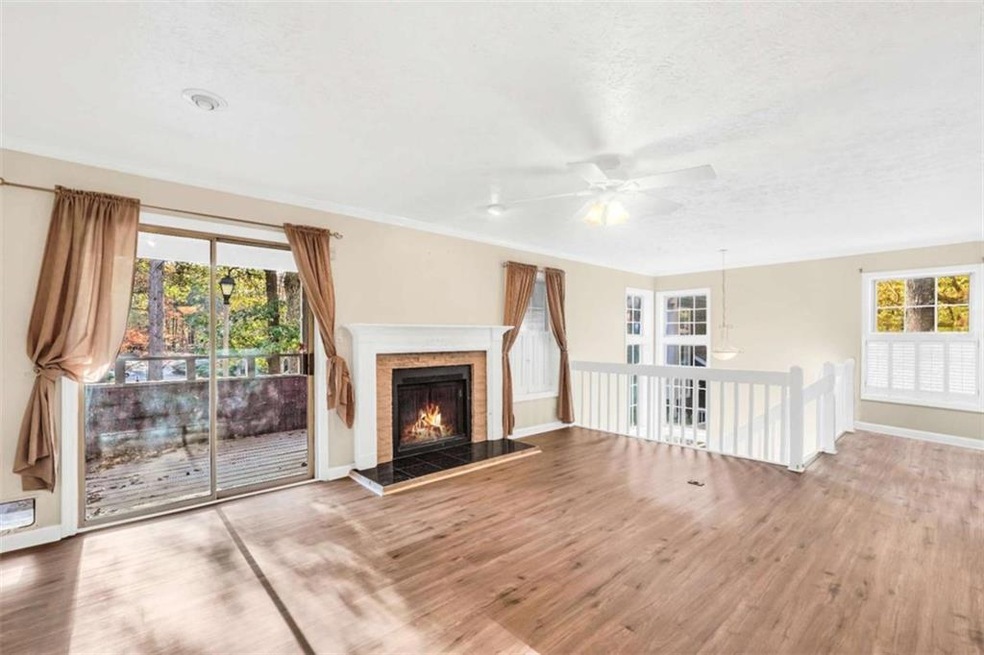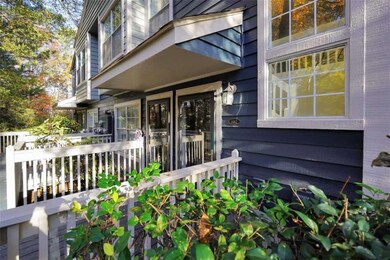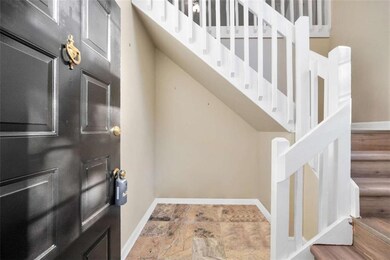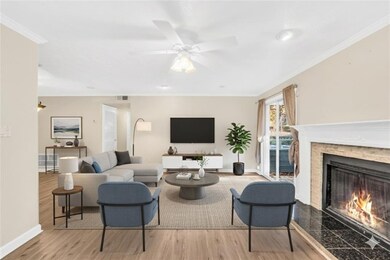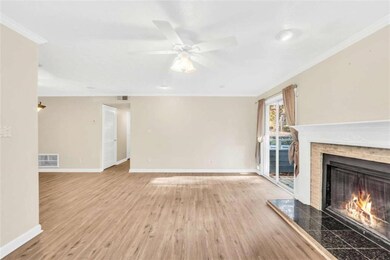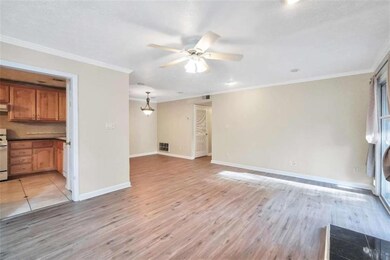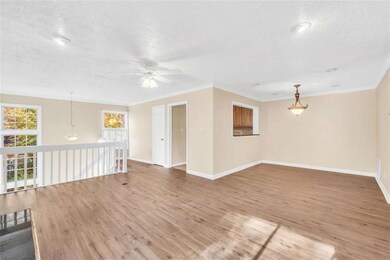1482 N Crossing Cir NE Atlanta, GA 30329
Merry Hills NeighborhoodEstimated payment $1,973/month
Highlights
- Open-Concept Dining Room
- No Units Above
- Deck
- Druid Hills High School Rated A-
- City View
- Property is near public transit
About This Home
Motivated Seller!! Welcome to this move-in ready 2-bedroom, 1-bathroom upstairs end unit condo, offering a perfect blend of modern upgrades and convenient living. The open-concept living area is bright and airy, featuring brand-new floors and a cozy fireplace, ideal for relaxing or entertaining. The kitchen is a standout with tile backsplash, granite countertops, ample counter space, a pantry, and plenty of storage. A sliding glass door leads to a private balcony with a storage area. The spacious master bedroom boasts a picture window, adding a touch of elegance, and offers a large closet to meet all your storage needs. The second bedroom is spacious, perfect for guests or a home office. The bathroom is tile, and quite roomy. Located less than a mile from the brand-new, state-of-the-art children's hospital and close to shopping, dining, and local amenities, this condo offers both comfort and convenience. The community features a pool and tennis courts, making it easy to relax and stay active. Plus, with window treatments throughout, all the details are taken care of for you to move right in and make this home yours. Motivated seller!
Listing Agent
Exit Self Property Advisors, LLC License #408715 Listed on: 11/05/2025
Property Details
Home Type
- Condominium
Est. Annual Taxes
- $4,137
Year Built
- Built in 1984
Lot Details
- No Units Above
- End Unit
- 1 Common Wall
HOA Fees
- $400 Monthly HOA Fees
Home Design
- Traditional Architecture
- Slab Foundation
- Wood Siding
- Concrete Siding
- Cement Siding
Interior Spaces
- 1,216 Sq Ft Home
- 2-Story Property
- Fireplace With Gas Starter
- Window Treatments
- Two Story Entrance Foyer
- Living Room with Fireplace
- Open-Concept Dining Room
- City Views
Kitchen
- Eat-In Kitchen
- Walk-In Pantry
- Microwave
- Dishwasher
- Solid Surface Countertops
- Wood Stained Kitchen Cabinets
Flooring
- Wood
- Ceramic Tile
Bedrooms and Bathrooms
- 2 Main Level Bedrooms
- Oversized primary bedroom
- Walk-In Closet
- 1 Full Bathroom
- Bathtub and Shower Combination in Primary Bathroom
Laundry
- Laundry Room
- Laundry in Hall
- Dryer
- Washer
Home Security
Parking
- 2 Parking Spaces
- Unassigned Parking
Outdoor Features
- Balcony
- Deck
- Covered Patio or Porch
Location
- Property is near public transit
- Property is near shops
Schools
- Briar Vista Elementary School
- Druid Hills Middle School
- Druid Hills High School
Utilities
- Cooling Available
- Heating System Uses Natural Gas
- Gas Water Heater
- High Speed Internet
- Cable TV Available
Listing and Financial Details
- Assessor Parcel Number 18 152 07 012
Community Details
Overview
- Mid-Rise Condominium
- Druid Forest Subdivision
- Rental Restrictions
Recreation
- Tennis Courts
- Community Pool
Security
- Fire and Smoke Detector
Map
Home Values in the Area
Average Home Value in this Area
Tax History
| Year | Tax Paid | Tax Assessment Tax Assessment Total Assessment is a certain percentage of the fair market value that is determined by local assessors to be the total taxable value of land and additions on the property. | Land | Improvement |
|---|---|---|---|---|
| 2025 | $2,513 | $100,680 | $20,000 | $80,680 |
| 2024 | $2,580 | $99,920 | $20,000 | $79,920 |
| 2023 | $2,580 | $94,480 | $20,000 | $74,480 |
| 2022 | $2,364 | $89,960 | $16,080 | $73,880 |
| 2021 | $2,071 | $77,280 | $16,080 | $61,200 |
| 2020 | $1,951 | $71,880 | $16,080 | $55,800 |
| 2019 | $2,029 | $76,120 | $16,080 | $60,040 |
| 2018 | $1,688 | $70,160 | $16,080 | $54,080 |
| 2017 | $1,792 | $62,920 | $16,080 | $46,840 |
| 2016 | $1,479 | $53,720 | $16,080 | $37,640 |
| 2014 | $1,333 | $49,720 | $16,080 | $33,640 |
Property History
| Date | Event | Price | List to Sale | Price per Sq Ft |
|---|---|---|---|---|
| 11/05/2025 11/05/25 | For Sale | $232,900 | -- | $192 / Sq Ft |
Purchase History
| Date | Type | Sale Price | Title Company |
|---|---|---|---|
| Deed | $166,000 | -- | |
| Deed | $92,000 | -- |
Mortgage History
| Date | Status | Loan Amount | Loan Type |
|---|---|---|---|
| Open | $132,800 | New Conventional | |
| Closed | $0 | FHA |
Source: First Multiple Listing Service (FMLS)
MLS Number: 7676948
APN: 18-152-07-012
- 1463 Edgebrook Ct NE Unit 14
- 1323 Holly Ln NE
- 1404 N Crossing Dr NE
- 1660 Woodbridge Ln NE
- 1514 Woodbridge Way NE
- 1438 Druid Manor Blvd NE
- 5439 Biltmore Dr
- 5423 Biltmore Dr
- 5415 Biltmore Dr
- 5419 Biltmore Dr
- 1851 Fern Creek Ln NE
- 1428 Biltmore Dr NE
- 1448 Berkeley Ln NE
- 1583 Nantahalla Ct NE
- 1408 Cozy Cir SE Unit 341
- 1408 Cozy Cir SE
- 1395 Breezy Cir SE
- 1423 Hazy Way SE
- 1461 Wembley Ct NE
- 2634 Portbury Place NE
- 2696 N Druid Hills Rd NE
- 2490 N Druid Hills Rd NE
- 1572 Berkeley Ln NE
- 1913 Townsend Ct NE Unit 25
- 7000 Briarcliff Gables Cir NE
- 1687 Beacon Hill Blvd NE
- 2075 Lavista Rd NE
- 1716 Beacon Hill Blvd NE
- 1491 Druid Valley Dr NE
- 2380 Clairmont Rd NE
- 1445 Pineway Dr NE
- 1407 Westchester Ridge NE
- 2459 Clairmont Rd NE
- 1240 Biltmore Dr NE
- 3206 Westchester Ridge NE
- 4007 Westchester Ridge NE
- 500 Briarvista Way NE
- 5208 Westchester Ridge NE
- 1767 Rosalind Dr NE
- 5201 Westchester Ridge NE
