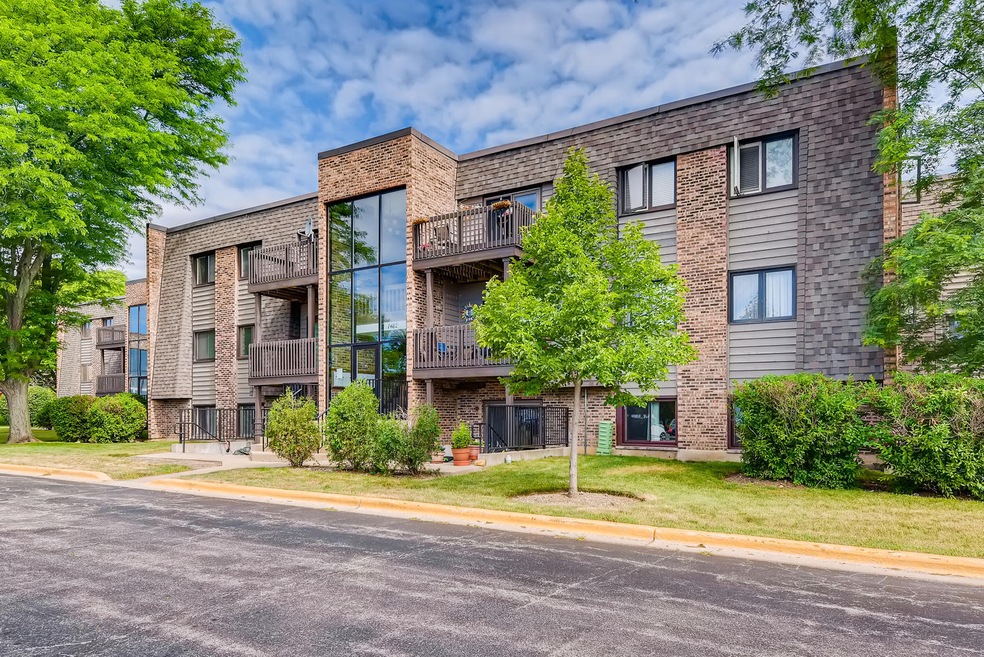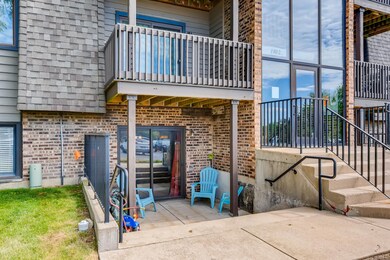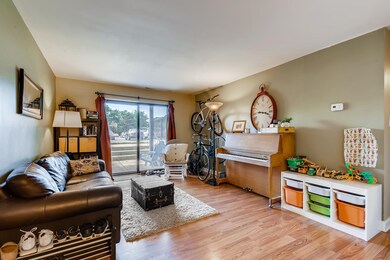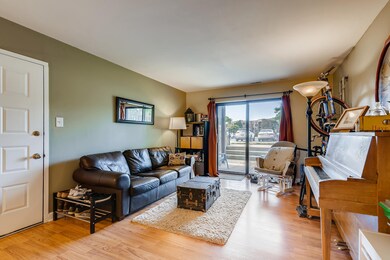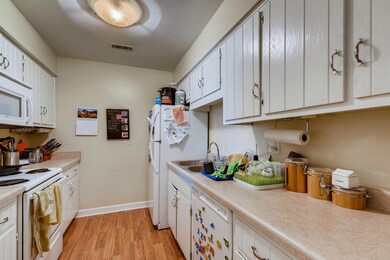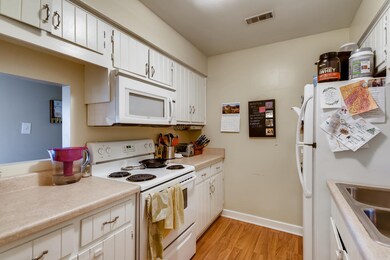
1482 Stonebridge Cir Unit C1 Wheaton, IL 60189
West Wheaton NeighborhoodEstimated Value: $204,000 - $229,000
Highlights
- Main Floor Bedroom
- Galley Kitchen
- Property is near a bus stop
- Madison Elementary School Rated A
- Patio
- Forced Air Heating and Cooling System
About This Home
As of August 2020This spectacular condo features wood-laminate flooring in living room/dining room, white kitchen cabinets & appliances in kitchen, updated master bath, in-unit w/d, neutral decor, expanded patio, & more! Well maintained with nothing to do but move in! Just steps away from assigned parking plus plenty of unassigned parking for guests & extra vehicles. FHA & VA approved. Extra pictures coming soon which will include master bath.
Last Agent to Sell the Property
Annette C Panzek LTD License #471005212 Listed on: 06/25/2020
Property Details
Home Type
- Condominium
Est. Annual Taxes
- $2,732
Year Built
- 1980
Lot Details
- 11
HOA Fees
- $300 per month
Home Design
- Brick Exterior Construction
- Slab Foundation
- Cedar
Kitchen
- Galley Kitchen
- Oven or Range
- Microwave
- Dishwasher
- Disposal
Bedrooms and Bathrooms
- Main Floor Bedroom
- Primary Bathroom is a Full Bathroom
Laundry
- Laundry on main level
- Dryer
- Washer
Parking
- Parking Available
- Visitor Parking
- Parking Included in Price
- Assigned Parking
- Unassigned Parking
Utilities
- Forced Air Heating and Cooling System
- Lake Michigan Water
Additional Features
- Laminate Flooring
- Patio
- Southern Exposure
- Property is near a bus stop
Listing and Financial Details
- Homeowner Tax Exemptions
Community Details
Amenities
- Common Area
Pet Policy
- Pets Allowed
Ownership History
Purchase Details
Purchase Details
Home Financials for this Owner
Home Financials are based on the most recent Mortgage that was taken out on this home.Purchase Details
Purchase Details
Home Financials for this Owner
Home Financials are based on the most recent Mortgage that was taken out on this home.Purchase Details
Home Financials for this Owner
Home Financials are based on the most recent Mortgage that was taken out on this home.Purchase Details
Home Financials for this Owner
Home Financials are based on the most recent Mortgage that was taken out on this home.Purchase Details
Home Financials for this Owner
Home Financials are based on the most recent Mortgage that was taken out on this home.Similar Homes in Wheaton, IL
Home Values in the Area
Average Home Value in this Area
Purchase History
| Date | Buyer | Sale Price | Title Company |
|---|---|---|---|
| Bokuniewicz Marilyn L | -- | None Listed On Document | |
| Bokuniewicz Marily L | $130,000 | Midwest Ttl & Appraisal Svcs | |
| Bossman John | -- | None Available | |
| Pharr Gregory | -- | -- | |
| Bossman John W | -- | None Available | |
| Bossmann John W | $134,500 | Ticor Title | |
| Major Julie A | $73,000 | -- |
Mortgage History
| Date | Status | Borrower | Loan Amount |
|---|---|---|---|
| Previous Owner | Bokuniewicz Marily L | $79,303 | |
| Previous Owner | Pharr Gregory | $98,940 | |
| Previous Owner | Pharr Gregory | -- | |
| Previous Owner | Bossman John W | $126,000 | |
| Previous Owner | Bossmann John W | $130,222 | |
| Previous Owner | Major Julie A | $70,000 | |
| Previous Owner | Major Julie A | $16,000 | |
| Previous Owner | Major Julie A | $71,200 |
Property History
| Date | Event | Price | Change | Sq Ft Price |
|---|---|---|---|---|
| 08/11/2020 08/11/20 | Sold | $129,900 | 0.0% | $131 / Sq Ft |
| 07/03/2020 07/03/20 | Pending | -- | -- | -- |
| 06/25/2020 06/25/20 | For Sale | $129,900 | 0.0% | $131 / Sq Ft |
| 08/01/2016 08/01/16 | Rented | $1,200 | 0.0% | -- |
| 07/12/2016 07/12/16 | Under Contract | -- | -- | -- |
| 07/06/2016 07/06/16 | For Rent | $1,200 | -- | -- |
Tax History Compared to Growth
Tax History
| Year | Tax Paid | Tax Assessment Tax Assessment Total Assessment is a certain percentage of the fair market value that is determined by local assessors to be the total taxable value of land and additions on the property. | Land | Improvement |
|---|---|---|---|---|
| 2023 | $2,732 | $48,320 | $3,640 | $44,680 |
| 2022 | $2,416 | $40,790 | $3,440 | $37,350 |
| 2021 | $2,401 | $39,820 | $3,360 | $36,460 |
| 2020 | $2,243 | $37,390 | $3,330 | $34,060 |
| 2019 | $2,183 | $36,400 | $3,240 | $33,160 |
| 2018 | $1,684 | $29,180 | $3,050 | $26,130 |
| 2017 | $1,371 | $24,410 | $2,550 | $21,860 |
| 2016 | $1,337 | $23,440 | $2,450 | $20,990 |
| 2015 | $1,308 | $22,360 | $2,340 | $20,020 |
| 2014 | $2,677 | $38,920 | $3,810 | $35,110 |
| 2013 | $2,611 | $39,040 | $3,820 | $35,220 |
Agents Affiliated with this Home
-
Annette Panzek

Seller's Agent in 2020
Annette Panzek
Annette C Panzek LTD
(630) 334-4389
1 in this area
53 Total Sales
-
Daniel Akey

Seller Co-Listing Agent in 2020
Daniel Akey
Annette C Panzek LTD
(630) 569-3690
1 in this area
24 Total Sales
-
Mary Reedy O'Connor

Buyer's Agent in 2020
Mary Reedy O'Connor
J.W. Reedy Realty
(630) 205-6302
2 in this area
52 Total Sales
-

Seller's Agent in 2016
Eva LaMantia
Platinum Partners Realtors
Map
Source: Midwest Real Estate Data (MRED)
MLS Number: MRD10762653
APN: 05-19-414-025
- 1310 Yorkshire Woods Ct
- 1521 S County Farm Rd Unit 1-3
- 2051 Creekside Dr Unit 2-3
- 2051 Creekside Dr Unit 2-2
- 2075 Creekside Dr Unit 2-3
- 1465 Cantigny Way
- 2107 Timber Ln
- 1S420 Shaffner Rd
- 1480 Briar Cove
- 27W020 Walz Way
- 48 Muirfield Cir
- 1614 Orth Dr
- 1029 Kilkenny Dr Unit 6003
- 2122 Stonebridge Ct
- 26W266 Tomahawk Dr
- 27W161 Mack Rd
- 2217 Warrenville Ave
- 1585 Woodcutter Ln Unit D
- 2060 Childs Ct
- 931 Sunset Rd
- 1462 Stonebridge Cir Unit 1F
- 1480 Stonebridge Cir Unit D3
- 1420 Stonebridge Cir Unit N12
- 1440 Stonebridge Cir Unit J1
- 1442 Stonebridge Cir Unit I8
- 1442 Stonebridge Cir Unit I6
- 1462 Stonebridge Cir Unit F3
- 1462 Stonebridge Cir Unit F1
- 1480 Stonebridge Cir Unit D10
- 1480 Stonebridge Cir Unit D7
- 1480 Stonebridge Cir Unit D2
- 1482 Stonebridge Cir Unit C12
- 1482 Stonebridge Cir Unit C6
- 1482 Stonebridge Cir Unit C2
- 1484 Stonebridge Cir Unit B7
- 1484 Stonebridge Cir Unit B1
- 1486 Stonebridge Cir Unit A12
- 1486 Stonebridge Cir Unit A9
- 1486 Stonebridge Cir Unit A2
- 1462 Stonebridge Cir
