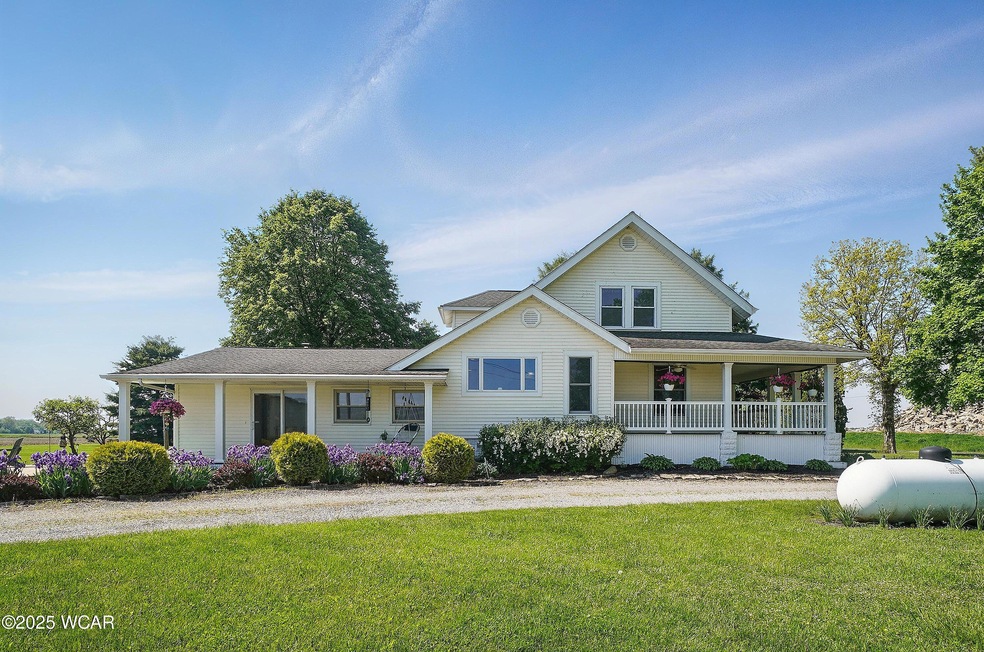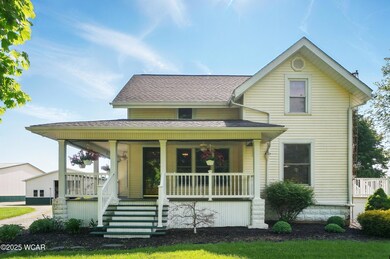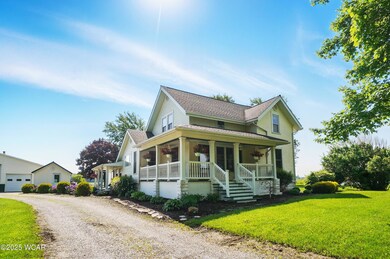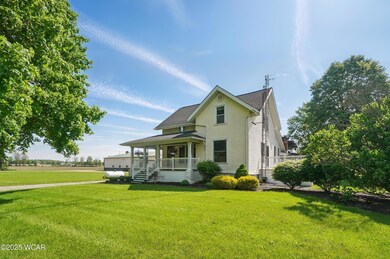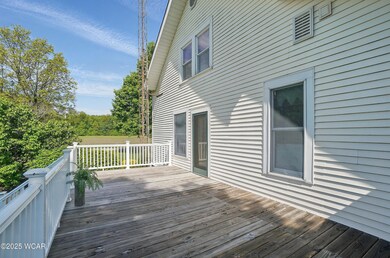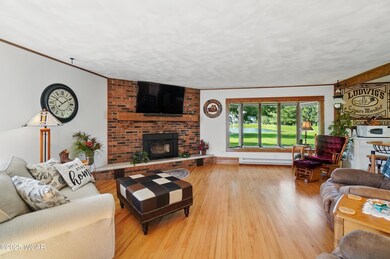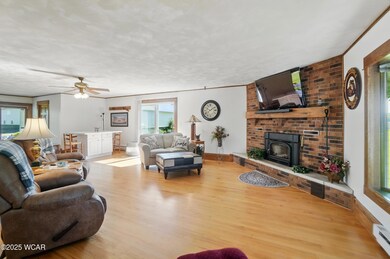Step into a perfect blend of historic charm and contemporary comfort with this beautifully restored century home, nestled on a sprawling property with acres of serene countryside. Fully updated to meet the standards of modern living, this rare gem offers the elegance of a new build while preserving the character and craftsmanship of its original design. Beautifully restored oak trim throughout. Inside, you'll find a spacious and thoughtfully laid-out interior featuring gleaming maple hardwood floor from Ada high school basketball court, granite countertops, and custom finishes throughout. The pub in the living room offers additional counter space, stove top and refrigerator to assist entertaining guests. The gourmet kitchen boasts updated appliances and ample prep space, perfect for entertaining or family meals.The open-concept living areas are bright and airy, with large windows offering stunning views of the surrounding landscape. Generously sized bedrooms, updated bathrooms, and multiple living spaces ensure room for everyone.Step outside and enjoy your private paradise: two decks, a firepit, covered porch, a large, picturesque pond, a massive building ideal for storage (105x60), equipment, toys, event space and more. A huge, detached garage (40x40) with a workshop on the other side. Plenty of room for storage, gardening, or simply relax in peace on this beautiful property. Whether you're looking for a forever home, or a weekend retreat, this one-of-a-kind property offers it all — classic style, modern updates, and the kind of outdoor space that's increasingly hard to find.Do not miss this opportunity!

