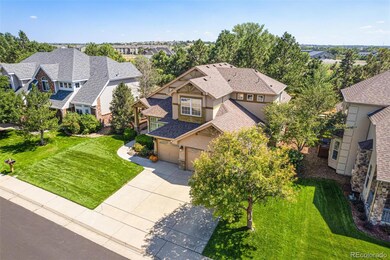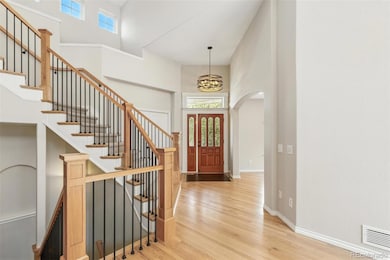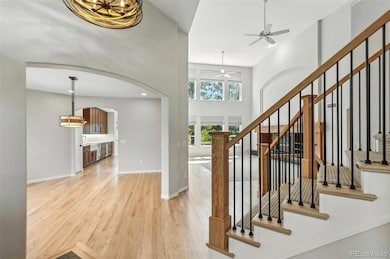14820 E Maplewood Dr Centennial, CO 80016
Estimated payment $6,982/month
Highlights
- Primary Bedroom Suite
- Open Floorplan
- Traditional Architecture
- Fox Hollow Elementary School Rated A-
- View of Meadow
- Wood Flooring
About This Home
Don’t miss this FULLY UPDATED home with a MAIN FLOOR PRIMARY suite and OPEN SPACE views.
The MAIN FLOOR PRIMARY offers direct patio access and combines comfort with ease, featuring a spa-like bath with heated tile floors, an expansive shower, a spacious walk-in closet, and illuminated mirrors.
The $200K+ redesigned SHOWPLACE KITCHEN includes custom cabinetry, premium appliances, and a built-in wine fridge. Rich hardwood floors, solid-core doors, custom window shades, and designer lighting continue the elevated feel throughout. Architectural details, including the Frank Lloyd Wright–inspired stair railing and fireplace mantel, add warmth and artistry to the home’s modern updates.
Enjoy sweeping OPEN SPACE VIEWS and direct access to Piney Creek Trail. Cherry Creek State Park, the dog park, and Valley Country Club are just minutes away. Located in the award-winning Cherry Creek School District, less than two miles from Regis Jesuit, and with easy access to DTC, DIA, and downtown Denver, this home perfectly balances lifestyle and convenience.
The FINISHED BASEMENT expands your options with a large rec room, guest suite, full bath, and generous storage.
Behind the scenes, smart upgrades include a Class 4 impact-resistant roof, variable-speed furnace and A/C, smart thermostats, a Ring fire & security system with cameras, and wiring for EV, RV, and hot tub. The home is fully wired for 21st-century living with 2GB fiber through Ting Internet, structured cabling to every room, and theater wiring in the basement.
In total, more than $340,000 was invested between 2021–2023 to create this modern, move-in-ready retreat. Luxury, location, and peace of mind are just waiting for you to call it home.
Listing Agent
Kentwood Real Estate DTC, LLC Brokerage Email: nwalters@kentwood.com,720-220-5446 License #100075143 Listed on: 09/09/2025

Home Details
Home Type
- Single Family
Est. Annual Taxes
- $5,685
Year Built
- Built in 1999
Lot Details
- 8,233 Sq Ft Lot
- Open Space
- Property is Fully Fenced
- Level Lot
- Front and Back Yard Sprinklers
- Private Yard
HOA Fees
- $100 Monthly HOA Fees
Parking
- 3 Car Attached Garage
Home Design
- Traditional Architecture
- Composition Roof
- Wood Siding
Interior Spaces
- 2-Story Property
- Open Floorplan
- Wired For Data
- Built-In Features
- High Ceiling
- Ceiling Fan
- Double Pane Windows
- Window Treatments
- Entrance Foyer
- Family Room with Fireplace
- Dining Room
- Home Office
- Loft
- Game Room
- Views of Meadow
- Smart Thermostat
- Laundry Room
Kitchen
- Eat-In Kitchen
- Kitchen Island
- Granite Countertops
Flooring
- Wood
- Carpet
- Tile
Bedrooms and Bathrooms
- Primary Bedroom Suite
- Walk-In Closet
- Jack-and-Jill Bathroom
Finished Basement
- Basement Fills Entire Space Under The House
- Sump Pump
- 1 Bedroom in Basement
- Basement Window Egress
Outdoor Features
- Patio
- Exterior Lighting
- Rain Gutters
- Front Porch
Schools
- Fox Hollow Elementary School
- Liberty Middle School
- Grandview High School
Additional Features
- Smoke Free Home
- Forced Air Heating and Cooling System
Listing and Financial Details
- Exclusions: Sellers personal property and staging items.
- Assessor Parcel Number 033778057
Community Details
Overview
- Association fees include recycling, trash
- Orchard Valley At Cherry Creek Park Association, Phone Number (303) 482-2213
- Orchard Valley Subdivision
- Greenbelt
Recreation
- Community Playground
- Community Pool
Map
Home Values in the Area
Average Home Value in this Area
Tax History
| Year | Tax Paid | Tax Assessment Tax Assessment Total Assessment is a certain percentage of the fair market value that is determined by local assessors to be the total taxable value of land and additions on the property. | Land | Improvement |
|---|---|---|---|---|
| 2024 | $4,997 | $59,369 | -- | -- |
| 2023 | $4,997 | $59,369 | $0 | $0 |
| 2022 | $4,209 | $47,233 | $0 | $0 |
| 2021 | $4,232 | $47,233 | $0 | $0 |
| 2020 | $3,971 | $45,002 | $0 | $0 |
| 2019 | $3,826 | $45,002 | $0 | $0 |
| 2018 | $3,605 | $40,111 | $0 | $0 |
| 2017 | $3,558 | $40,111 | $0 | $0 |
| 2016 | $3,501 | $37,324 | $0 | $0 |
| 2015 | $3,364 | $37,324 | $0 | $0 |
| 2014 | $3,402 | $33,257 | $0 | $0 |
| 2013 | -- | $35,000 | $0 | $0 |
Property History
| Date | Event | Price | List to Sale | Price per Sq Ft |
|---|---|---|---|---|
| 09/09/2025 09/09/25 | For Sale | $1,200,000 | -- | $312 / Sq Ft |
Purchase History
| Date | Type | Sale Price | Title Company |
|---|---|---|---|
| Warranty Deed | $456,398 | -- | |
| Warranty Deed | $309,000 | -- |
Mortgage History
| Date | Status | Loan Amount | Loan Type |
|---|---|---|---|
| Open | $242,400 | No Value Available |
Source: REcolorado®
MLS Number: 8100274
APN: 2073-19-1-10-004
- 14890 E Maplewood Dr
- 15075 E Pinewood Place
- 14883 E Lake Place
- 14858 E Aberdeen Ave
- 6125 S Carson St
- 15560 E Dorado Place
- 15756 E Aberdeen Ave
- 15691 E Dorado Place
- 15406 E Dorado Ave
- 15857 E Aberdeen Ave
- 6319 S Blackhawk Way
- 5560 S Hannibal Way
- 6587 S Helena St
- 6352 S Abilene St
- 5723 S Kittredge St
- 13794 E Caley Dr
- 14896 E Crestridge Place
- 5559 S Helena St
- 6699 S Helena St
- 5564 S Jasper Way
- 6000 S Fraser St
- 6107 S Parker Rd
- 15475 E Fair Place
- 14813 E Crestridge Dr
- 13857 E Arapahoe Place
- 6191 S Olathe St
- 6465 S Xanadu Way
- 14652 E Bellewood Place
- 13253 E Briarwood Ave
- 15930 E Briarwood Cir
- 5650 S Ouray St
- 14801 E Penwood Place Unit C
- 14359 E Grand Dr
- 16045 E Easter Cir
- 16866 E Peakview Ave
- 14406 E Fremont Ave
- 7200 S Blackhawk St
- 16363 E Fremont Ave
- 7440 S Blackhawk St Unit Windmill Creek - 7106
- 16150 E Geddes Ln Unit 17






