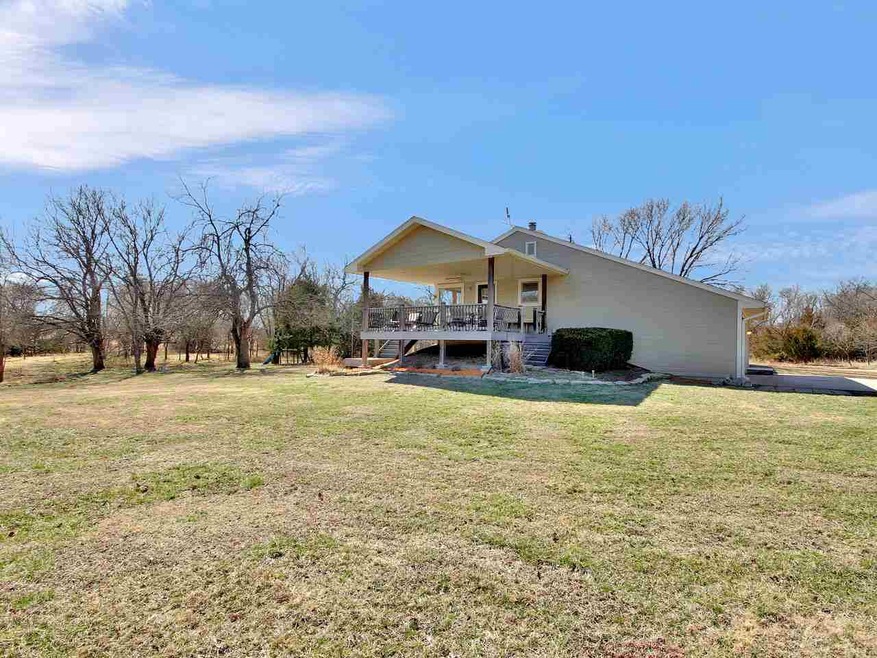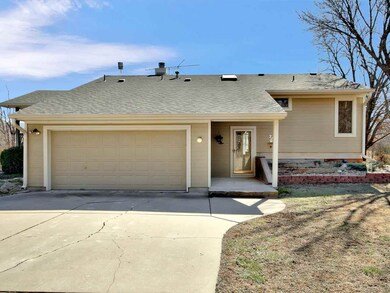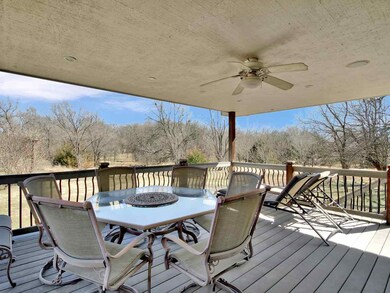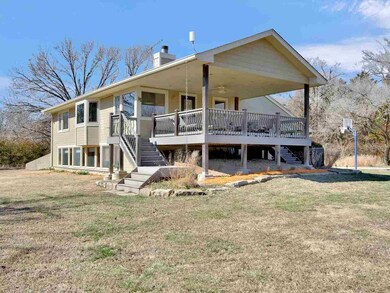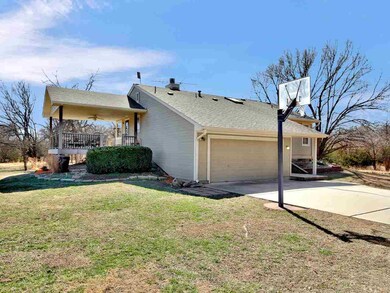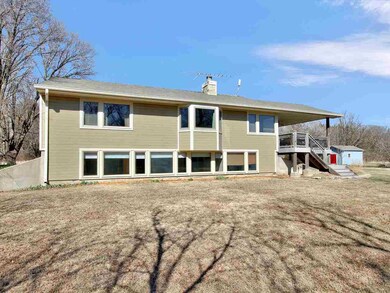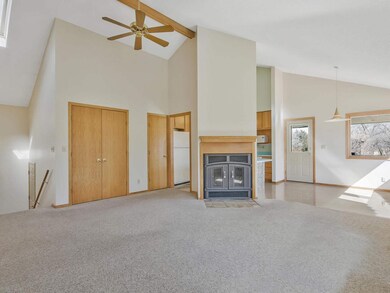
14821 E 45th St N Wichita, KS 67228
Estimated Value: $339,799 - $440,000
Highlights
- Covered Deck
- Contemporary Architecture
- Vaulted Ceiling
- Wheatland Elementary School Rated A
- Wooded Lot
- Skylights
About This Home
As of April 2020A perfect place for a Staycation. Want a place to get outdoors? 4.54 acres with lots of trees, place for a garden, firepit and room to expand! X- large covered deck lets you watch the sun come up with your coffee and gives you a great retreat in the afternoon and evening. Wildlife is all around for your enjoyment. Attached garage, finished basement, all appliances convey to new owner including washer and dryer. If you would like the piano, bedroom wardrobe and deck furniture, just say the word and they are yours! There is room to expand bedrooms and rooms that were used as bedrooms by previous owners. Lower level family room is part carpet and part vinyl. View out windows make this lower level open and bright. Two large walk-in closets for the master. The far north closet was once a nursery….just in case you need it! Take a look and let your imagination run wild and make this little piece of country living yours!
Last Listed By
Coldwell Banker Plaza Real Estate License #SP00225431 Listed on: 03/06/2020
Home Details
Home Type
- Single Family
Est. Annual Taxes
- $2,428
Year Built
- Built in 1986
Lot Details
- 4.54 Acre Lot
- Fenced
- Irregular Lot
- Wooded Lot
Home Design
- Contemporary Architecture
- Bi-Level Home
- Frame Construction
- Composition Roof
Interior Spaces
- Vaulted Ceiling
- Ceiling Fan
- Skylights
- Wood Burning Fireplace
- Attached Fireplace Door
- Window Treatments
- Family Room
- Living Room with Fireplace
- Combination Kitchen and Dining Room
Kitchen
- Breakfast Bar
- Oven or Range
- Plumbed For Gas In Kitchen
- Dishwasher
- Laminate Countertops
- Disposal
Bedrooms and Bathrooms
- 2 Bedrooms
- Split Bedroom Floorplan
- Walk-In Closet
- 2 Full Bathrooms
- Laminate Bathroom Countertops
- Bathtub and Shower Combination in Primary Bathroom
Laundry
- Dryer
- Washer
- 220 Volts In Laundry
Partially Finished Basement
- Basement Fills Entire Space Under The House
- Bedroom in Basement
- Finished Basement Bathroom
- Laundry in Basement
Parking
- 2 Car Attached Garage
- Garage Door Opener
Outdoor Features
- Covered Deck
- Outbuilding
- Rain Gutters
Schools
- Wheatland Elementary School
- Andover Middle School
- Andover High School
Utilities
- Forced Air Heating and Cooling System
- Propane
- Lagoon System
Community Details
- None Listed On Tax Record Subdivision
Listing and Financial Details
- Assessor Parcel Number 20173-107-25-0-21-00-002.00
Ownership History
Purchase Details
Home Financials for this Owner
Home Financials are based on the most recent Mortgage that was taken out on this home.Similar Homes in the area
Home Values in the Area
Average Home Value in this Area
Purchase History
| Date | Buyer | Sale Price | Title Company |
|---|---|---|---|
| Palser Brian D | -- | Security 1St Title Llc |
Mortgage History
| Date | Status | Borrower | Loan Amount |
|---|---|---|---|
| Open | Palser Brian D | $161,250 |
Property History
| Date | Event | Price | Change | Sq Ft Price |
|---|---|---|---|---|
| 04/29/2020 04/29/20 | Sold | -- | -- | -- |
| 03/08/2020 03/08/20 | Pending | -- | -- | -- |
| 03/06/2020 03/06/20 | For Sale | $207,000 | -- | $97 / Sq Ft |
Tax History Compared to Growth
Tax History
| Year | Tax Paid | Tax Assessment Tax Assessment Total Assessment is a certain percentage of the fair market value that is determined by local assessors to be the total taxable value of land and additions on the property. | Land | Improvement |
|---|---|---|---|---|
| 2023 | $4,291 | $32,823 | $5,244 | $27,579 |
| 2022 | $3,353 | $26,523 | $4,911 | $21,612 |
| 2021 | $2,627 | $20,476 | $3,634 | $16,842 |
| 2020 | $2,643 | $20,476 | $3,634 | $16,842 |
| 2019 | $188 | $18,863 | $3,427 | $15,436 |
| 2018 | $0 | $17,343 | $2,392 | $14,951 |
| 2017 | $2,237 | $0 | $0 | $0 |
| 2016 | $132 | $0 | $0 | $0 |
| 2015 | $2,071 | $0 | $0 | $0 |
| 2014 | $2,054 | $0 | $0 | $0 |
Agents Affiliated with this Home
-
Leah Lawrence

Seller's Agent in 2020
Leah Lawrence
Coldwell Banker Plaza Real Estate
(316) 765-2568
87 Total Sales
-
Gaylin Langhofer

Seller Co-Listing Agent in 2020
Gaylin Langhofer
Coldwell Banker Plaza Real Estate
(316) 841-1928
71 Total Sales
-
Adam Crowder

Buyer's Agent in 2020
Adam Crowder
Coldwell Banker Plaza Real Estate
(316) 648-2550
119 Total Sales
Map
Source: South Central Kansas MLS
MLS Number: 578396
APN: 107-25-0-21-00-002.00
- 15151 E 45th St N
- Lot 4 SW Grass Creek Ln
- 13100 E 53rd St N
- 12750 E Canongate Cir
- 3723 N Ritchfield St
- 3727 N Ritchfield St
- 12751 E Canongate Cir
- 3239 N Bedford St
- 3235 N Bedford St
- 3243 N Bedford St
- 3247 N Bedford St
- 12535 E Canongate Cir
- 11805 E Brookview Cir
- 11614 E Winston St
- 3346 N Bedford Ct
- 11403 E Fairfax St
- 3338 N Bedford Ct
- 3601 N Bristol St
- 11422 E Fairfax Ct
- 3314 N Bedford Ct
- 14821 E 45th St N
- 14915 E 45th St N
- 14553 E 45th St N
- 14800 E 45th St N
- 15000 E 45th St N
- 4560 N 143rd St E
- 15350 E 45th St N
- 14700 E 45th St N
- 14700 E 45th - Tract 1
- 0 SE Corner 45th St N and 143rd St S Unit 516250
- 15331 E 45th St N
- 15408 E 45th St N
- 4808 N 143rd St E
- 4400 N 143rd St E
- 4601 N 143rd St E
- 15515 E 45th St N
- 4846 N 143rd St E
- 15411 E 45th St N
- 4802 N 143rd St E
- 4850 N 143rd St E
