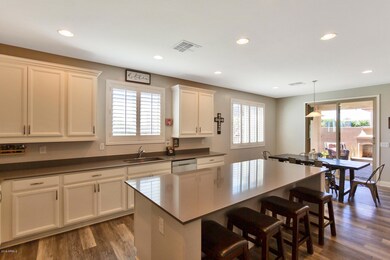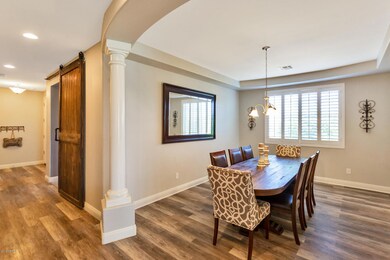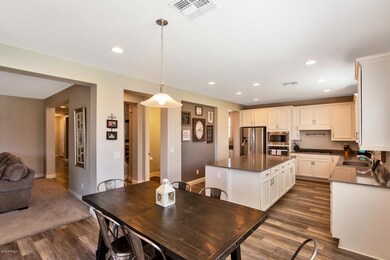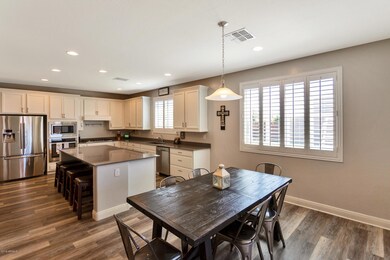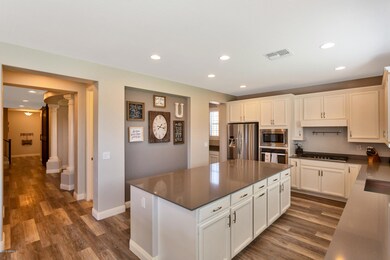
14821 W Pershing St Surprise, AZ 85379
Estimated Value: $585,508 - $648,000
Highlights
- Solar Power System
- Spanish Architecture
- Heated Community Pool
- Clubhouse
- Corner Lot
- 1-minute walk to Veranda Park
About This Home
As of June 2019Absolutely Stunning Home on an oversized Corner Lot in highly desired Marley Park, Private Casita with a full bathroom Seperate Entrance, perfect for a Guest Suite! First level has a Cozy Media Room with a Custom Barn Door, a gorgeous formal dining room adjacent to the family room an powder room. Butler's
pantry leads into the Gourmet Kitchen with White Cabinets, Large Island with pullout drawers, Quartz Countertops, and Stainless Steel Appliances. The gorgeous custom wood Staircase leads to a cozy loft, huge Master Suite and Master Bath with dual vanities, seperate tub and shower, his and hers seperate closets. Three additional Bedrooms & Two full Bathrooms. Every room has a Bathroom Attached! This home is Extremely Energy Efficient, Plantation Shutters on every window, 2x6 Constructio Spray Foam Insulation, and Solar with a Grandfathered-in Net Meter with APS. This Home will not Disappoint!
Home Details
Home Type
- Single Family
Est. Annual Taxes
- $3,768
Year Built
- Built in 2015
Lot Details
- 9,550 Sq Ft Lot
- Block Wall Fence
- Corner Lot
- Front and Back Yard Sprinklers
- Grass Covered Lot
HOA Fees
- $106 Monthly HOA Fees
Parking
- 2 Open Parking Spaces
- 3 Car Garage
- Tandem Parking
Home Design
- Spanish Architecture
- Wood Frame Construction
- Tile Roof
- Stucco
Interior Spaces
- 3,505 Sq Ft Home
- 2-Story Property
- Double Pane Windows
- Low Emissivity Windows
- Vinyl Clad Windows
Kitchen
- Eat-In Kitchen
- Breakfast Bar
- Gas Cooktop
- Built-In Microwave
- Kitchen Island
Flooring
- Carpet
- Tile
- Vinyl
Bedrooms and Bathrooms
- 5 Bedrooms
- Primary Bathroom is a Full Bathroom
- 4.5 Bathrooms
- Dual Vanity Sinks in Primary Bathroom
- Bathtub With Separate Shower Stall
Schools
- Marley Park Elementary
- Dysart High School
Utilities
- Refrigerated Cooling System
- Heating System Uses Natural Gas
- High Speed Internet
- Cable TV Available
Additional Features
- Solar Power System
- Covered patio or porch
Listing and Financial Details
- Tax Lot 12101
- Assessor Parcel Number 509-11-711
Community Details
Overview
- Association fees include ground maintenance
- Marley Park HOA, Phone Number (623) 466-8820
- Built by Mattamy
- Marley Park Pcl 12 Lots 12093 Thru 12192 And Tract Subdivision
Amenities
- Clubhouse
- Recreation Room
Recreation
- Tennis Courts
- Community Playground
- Heated Community Pool
- Bike Trail
Ownership History
Purchase Details
Home Financials for this Owner
Home Financials are based on the most recent Mortgage that was taken out on this home.Purchase Details
Home Financials for this Owner
Home Financials are based on the most recent Mortgage that was taken out on this home.Similar Homes in Surprise, AZ
Home Values in the Area
Average Home Value in this Area
Purchase History
| Date | Buyer | Sale Price | Title Company |
|---|---|---|---|
| Donley Lauren | $385,000 | Equity Title Agency Inc | |
| Ulrich Paul M | $337,659 | Security Title Agency Inc |
Mortgage History
| Date | Status | Borrower | Loan Amount |
|---|---|---|---|
| Open | Donley Lauren | $431,000 | |
| Closed | Donley Lauren | $308,000 | |
| Previous Owner | Ulrich Paul M | $288,000 | |
| Previous Owner | Ulrich Paul M | $275,793 | |
| Previous Owner | Mattamy Arizona Llc | $200,000 |
Property History
| Date | Event | Price | Change | Sq Ft Price |
|---|---|---|---|---|
| 06/07/2019 06/07/19 | Sold | $385,000 | -1.3% | $110 / Sq Ft |
| 04/13/2019 04/13/19 | Price Changed | $389,900 | -1.0% | $111 / Sq Ft |
| 04/04/2019 04/04/19 | Price Changed | $394,000 | -1.3% | $112 / Sq Ft |
| 03/23/2019 03/23/19 | For Sale | $399,000 | +18.2% | $114 / Sq Ft |
| 04/06/2016 04/06/16 | Sold | $337,659 | -2.0% | $96 / Sq Ft |
| 02/03/2016 02/03/16 | Pending | -- | -- | -- |
| 01/22/2016 01/22/16 | Price Changed | $344,483 | +0.3% | $98 / Sq Ft |
| 01/15/2016 01/15/16 | Price Changed | $343,483 | +0.4% | $98 / Sq Ft |
| 01/08/2016 01/08/16 | Price Changed | $341,983 | +0.6% | $97 / Sq Ft |
| 12/01/2015 12/01/15 | For Sale | $339,983 | -- | $97 / Sq Ft |
Tax History Compared to Growth
Tax History
| Year | Tax Paid | Tax Assessment Tax Assessment Total Assessment is a certain percentage of the fair market value that is determined by local assessors to be the total taxable value of land and additions on the property. | Land | Improvement |
|---|---|---|---|---|
| 2025 | $3,714 | $36,314 | -- | -- |
| 2024 | $3,679 | $34,584 | -- | -- |
| 2023 | $3,679 | $44,960 | $8,990 | $35,970 |
| 2022 | $3,836 | $34,150 | $6,830 | $27,320 |
| 2021 | $3,944 | $32,660 | $6,530 | $26,130 |
| 2020 | $3,872 | $31,860 | $6,370 | $25,490 |
| 2019 | $3,974 | $30,470 | $6,090 | $24,380 |
| 2018 | $3,768 | $29,410 | $5,880 | $23,530 |
| 2017 | $3,529 | $29,880 | $5,970 | $23,910 |
| 2016 | $2,339 | $30,800 | $6,160 | $24,640 |
| 2015 | $422 | $7,104 | $7,104 | $0 |
Agents Affiliated with this Home
-
Phillip Zapien
P
Seller's Agent in 2019
Phillip Zapien
HomeSmart
(623) 432-6340
1 in this area
5 Total Sales
-
Margarita Bringas
M
Seller's Agent in 2016
Margarita Bringas
Keller Williams Arizona Realty
(602) 736-9341
11 Total Sales
-
Jonathan Baer

Buyer's Agent in 2016
Jonathan Baer
Dominion Group Properties
(866) 694-6946
1 in this area
52 Total Sales
Map
Source: Arizona Regional Multiple Listing Service (ARMLS)
MLS Number: 5900761
APN: 509-11-711
- 13380 N 148th Ave
- 14793 W Surrey Dr
- 14601 W Valentine St
- 14897 W Valentine St
- 14770 W Voltaire St
- 14627 W Valentine St
- 13695 N 148th Dr
- 13602 N 149th Ave
- 14587 W Alexandria Way
- 14598 W Wood Dr
- 14586 W Wood Dr
- 13259 N 145th Ln
- 13247 N 145th Ln
- 13219 N 145th Ln
- 14916 W Georgia Dr
- 14878 W Windrose Dr
- 13824 N 148th Ln
- 13718 N 150th Dr
- 13608 N 150th Ln
- 14834 W Calavar Rd
- 14821 W Pershing St
- 14837 W Pershing St
- 14797 W Pershing St
- 14824 W Surrey Dr
- 14832 W Surrey Dr
- 13362 N 148th Ave
- 14845 W Pershing St
- 14840 W Surrey Dr
- 14798 W Surrey Dr
- 14848 W Surrey Dr
- 14785 W Pershing St
- 14792 W Surrey Dr
- 14853 W Pershing St
- 13398 N 148th Ave
- 14779 W Pershing St
- 14832 W Pershing St
- 14856 W Surrey Dr
- 14786 W Surrey Dr
- 14861 W Pershing St
- 14838 W Pershing St

