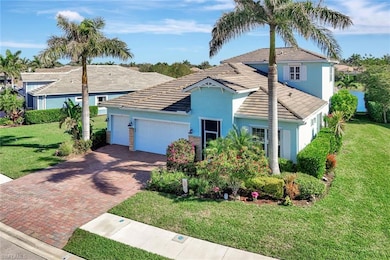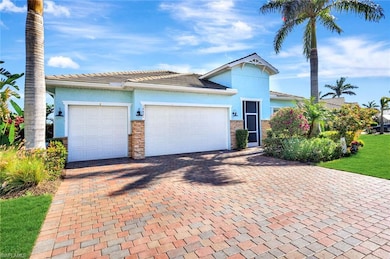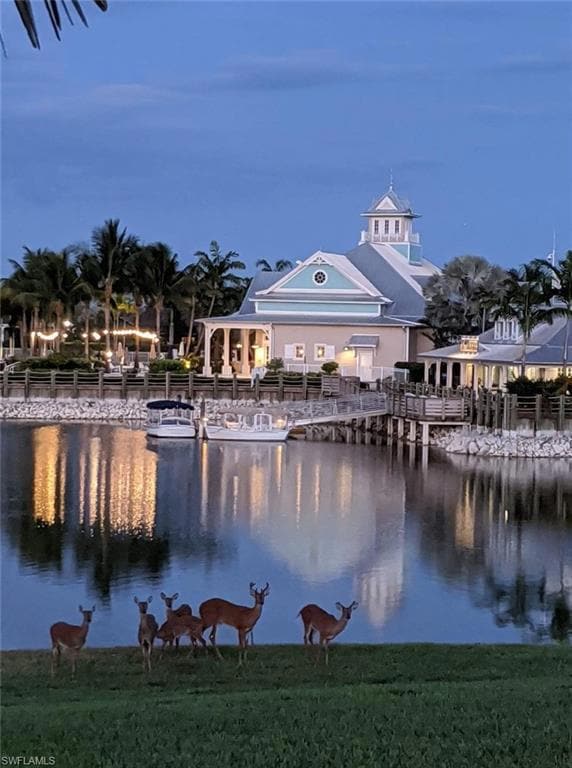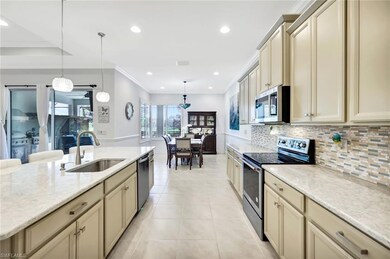
14821 Windward Ln Naples, FL 34114
Naples Reserve NeighborhoodEstimated payment $9,184/month
Highlights
- Lake Front
- Lakefront Beach
- 24-Hour Guard
- Boating
- Community Cabanas
- Sauna
About This Home
Welcome to Paradise at Naples Reserve! This stunning coastal style home boasts $300,000 in upgrades and additions, including a whole-house Generac Generator, with 500 gallon underground tank ensuring peace of mind. The property is beautifully landscaped on an oversized lot, offering optimal privacy and breathtaking lakefront views, making the backyard a quiet oasis. Newly added features include an outdoor kitchen, an outdoor bathroom, and an infrared sauna, perfect for entertaining and relaxing.This elegant home includes 4 bedrooms, a den, 4 full baths, 2 half baths, and a 3-car garage with brand-new epoxy floors. The coveted 4th bedroom, complete with an ensuite bathroom, is located on the second floor, featuring a gigantic closet. The first-floor Great Room includes a custom kitchen with quartz countertops, an oversized island, new stainless steel appliances, and a huge walk-in pantry. The formal dining area is adjacent to the kitchen and leads to the entertainment area, all with stunning tray ceilings. Sliding doors open to the pool and spa area, the outdoor kitchen and bathroom.The primary bedroom features tray ceilings, custom shoe cabinets, and two custom walk-in closets. The en-suite bathroom offers dual sinks and a large walk-in shower. The den includes French doors, crown molding, and a custom-built library and desk. Storage is plentiful throughout the home, which also features crown and chair molding in every room.The covered lanai outdoor kitchen is equipped with a sink, refrigerator, built-in grill with a vent, cooktop, and granite countertops. The custom pool includes lighting, an auto-fill feature, a sun shelf deck, jets, and a spa, ensuring a perfect outdoor experience. The newly added infrared sauna completes the outdoor oasis.The amenities offered by the Naples Reserve community elevate this home to resort-level living. From the resort-style pool and man-made beach to tennis, pickleball, and basketball courts, there's something for everyone! Dining options and a full event calendar make socializing and entertainment easy year-round. With its proximity to shopping, grocery stores, Marco Island, the Everglades, and downtown Naples, this luxurious home offers both convenience and indulgence.
Home Details
Home Type
- Single Family
Est. Annual Taxes
- $13,371
Year Built
- Built in 2018
Lot Details
- 0.26 Acre Lot
- Lot Dimensions: 65
- Lake Front
- Northeast Facing Home
- Gated Home
- Paved or Partially Paved Lot
HOA Fees
- $550 Monthly HOA Fees
Parking
- 3 Car Attached Garage
- Automatic Garage Door Opener
- Deeded Parking
Home Design
- Contemporary Architecture
- Concrete Block With Brick
- Wood Frame Construction
- Stucco
- Tile
Interior Spaces
- 3,164 Sq Ft Home
- 2-Story Property
- Tray Ceiling
- Ceiling Fan
- Thermal Windows
- Electric Shutters
- Double Hung Windows
- French Doors
- Breakfast Room
- Family or Dining Combination
- Home Office
- Sauna
- Lake Views
- Fire and Smoke Detector
Kitchen
- Eat-In Kitchen
- Breakfast Bar
- Walk-In Pantry
- Double Oven
- Cooktop
- Microwave
- Dishwasher
- Kitchen Island
- Built-In or Custom Kitchen Cabinets
- Disposal
Flooring
- Carpet
- Tile
Bedrooms and Bathrooms
- 4 Bedrooms
- Primary Bedroom on Main
- Double Master Bedroom
- Split Bedroom Floorplan
- Walk-In Closet
- Dual Sinks
- Bathtub With Separate Shower Stall
Laundry
- Laundry Room
- Washer Hookup
Pool
- Concrete Pool
- Heated In Ground Pool
- Heated Spa
- In Ground Spa
- Pool Equipment Stays
Outdoor Features
- Deck
- Outdoor Gas Grill
Utilities
- Central Heating and Cooling System
- Cable TV Available
Listing and Financial Details
- Assessor Parcel Number 63045034544
- Tax Block 2E
Community Details
Overview
- $3,302 Secondary HOA Transfer Fee
- Naples Reserve Community
- Lakefront Beach
Amenities
- Community Barbecue Grill
- Restaurant
- Business Center
Recreation
- Boating
- Tennis Courts
- Pickleball Courts
- Bocce Ball Court
- Community Playground
- Community Cabanas
- Community Pool or Spa Combo
- Park
- Dog Park
- Bike Trail
Security
- 24-Hour Guard
Map
Home Values in the Area
Average Home Value in this Area
Tax History
| Year | Tax Paid | Tax Assessment Tax Assessment Total Assessment is a certain percentage of the fair market value that is determined by local assessors to be the total taxable value of land and additions on the property. | Land | Improvement |
|---|---|---|---|---|
| 2023 | $15,290 | $1,350,349 | $696,524 | $653,825 |
| 2022 | $10,075 | $656,777 | $0 | $0 |
| 2021 | $8,537 | $597,070 | $75,192 | $521,878 |
| 2020 | $7,862 | $573,830 | $71,611 | $502,219 |
| 2019 | $7,834 | $567,793 | $121,739 | $446,054 |
| 2018 | $1,982 | $41,176 | $41,176 | $0 |
| 2017 | $248 | $16,390 | $0 | $0 |
| 2016 | $178 | $14,900 | $0 | $0 |
| 2015 | $180 | $14,900 | $0 | $0 |
Property History
| Date | Event | Price | Change | Sq Ft Price |
|---|---|---|---|---|
| 05/27/2025 05/27/25 | Price Changed | $1,349,999 | -3.5% | $427 / Sq Ft |
| 04/23/2025 04/23/25 | Price Changed | $1,399,000 | -6.0% | $442 / Sq Ft |
| 03/19/2025 03/19/25 | Price Changed | $1,489,000 | -5.5% | $471 / Sq Ft |
| 02/27/2025 02/27/25 | For Sale | $1,575,000 | -- | $498 / Sq Ft |
Purchase History
| Date | Type | Sale Price | Title Company |
|---|---|---|---|
| Warranty Deed | -- | Accommodation | |
| Warranty Deed | $620,360 | Attorney | |
| Special Warranty Deed | $2,879,489 | Attorney |
Mortgage History
| Date | Status | Loan Amount | Loan Type |
|---|---|---|---|
| Open | $424,914 | New Conventional | |
| Closed | $265,000 | Credit Line Revolving | |
| Previous Owner | $155,000 | New Conventional |
Similar Homes in the area
Source: Naples Area Board of REALTORS®
MLS Number: 225022841
APN: 63045034544






