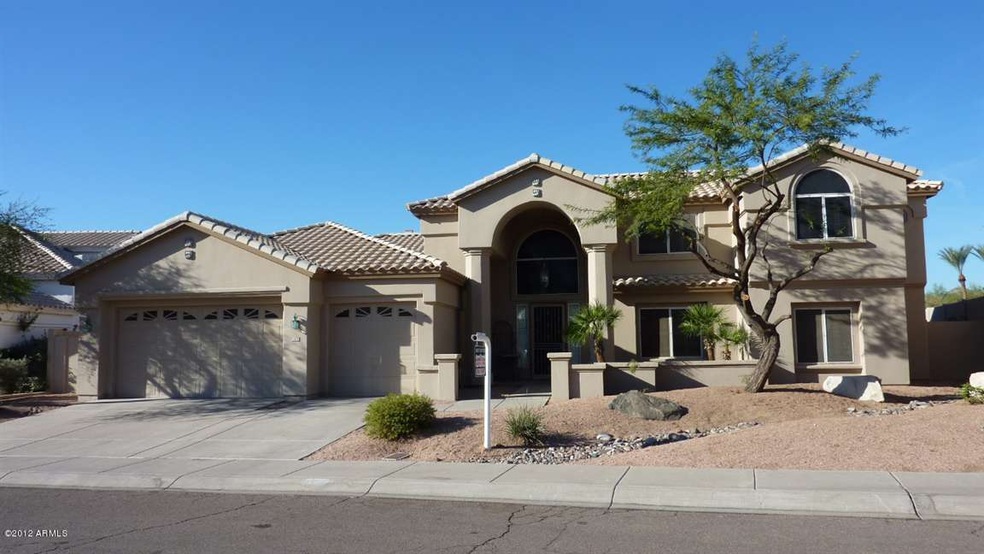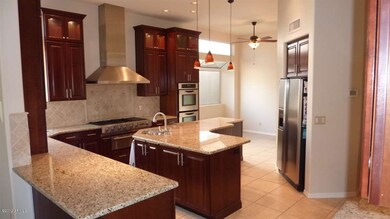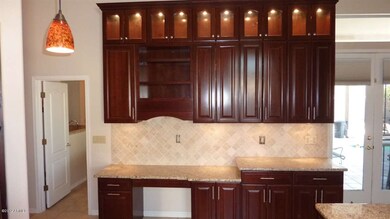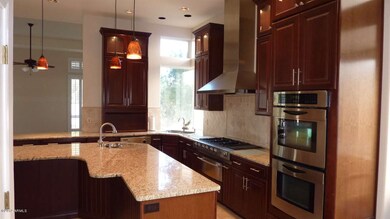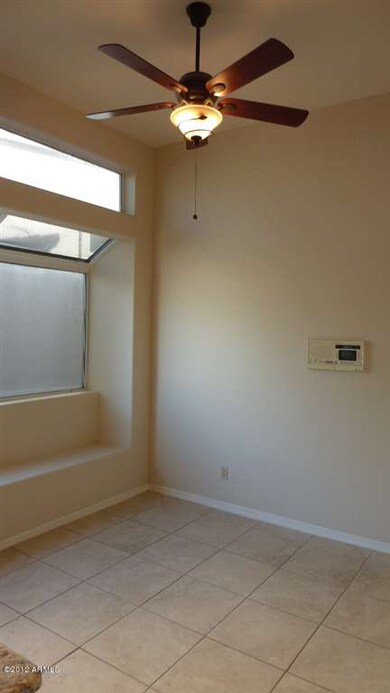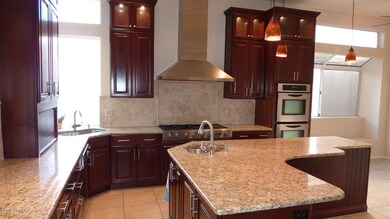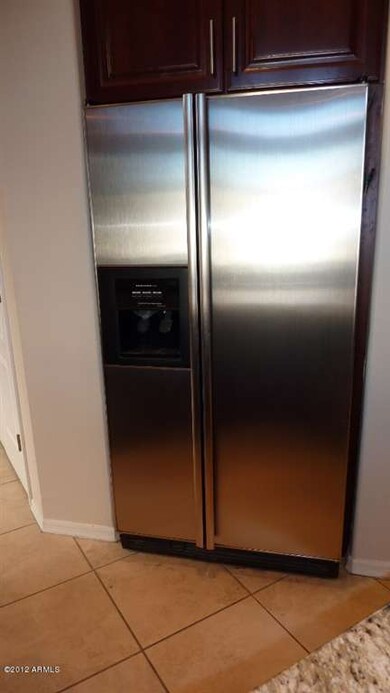
14824 S 30th St Phoenix, AZ 85048
Ahwatukee NeighborhoodHighlights
- Private Pool
- Sitting Area In Primary Bedroom
- Fireplace in Primary Bedroom
- Kyrene Monte Vista Elementary School Rated A
- 0.29 Acre Lot
- Vaulted Ceiling
About This Home
As of March 2020Very dramatic floor plan on a lot that overlooks Greenbelt & fountain. Sparkling Pool!! 3 bedrooms plus office/bedroom with the custom wrought iron doors. Built-in desks can be removed from the loft and office if applicant requests and owner will purchase a standalone closet cabinet and blinds for the doors to make office a usable bedroom if requested. Master bedroom sitting room. Two 2 way fireplaces- one in the LR & DR and another in the MBD & sitting room.Kitchen has been redone with granite and new cabinets- 2 electric ovens, 6-burner Gas Range w/ Electric Griddle and Built-In Warming Drawer, drawer type microwave, 2 sinks, cabinet lighting. Lots of ceramic tile. Two A/C units, two water heaters. Spa heater does not work and will not be repaired or replace
Last Agent to Sell the Property
HomeSmart License #BR006641000 Listed on: 02/23/2013

Last Buyer's Agent
melinda murphy
Keller Williams Arizona Realty License #BR117767000

Home Details
Home Type
- Single Family
Est. Annual Taxes
- $3,539
Year Built
- Built in 1989
Lot Details
- 0.29 Acre Lot
- Desert faces the front and back of the property
- Wrought Iron Fence
- Block Wall Fence
Parking
- 3 Car Garage
- Garage Door Opener
Home Design
- Wood Frame Construction
- Tile Roof
- Stucco
Interior Spaces
- 3,573 Sq Ft Home
- 2-Story Property
- Vaulted Ceiling
- Ceiling Fan
- Double Pane Windows
- Family Room with Fireplace
- 3 Fireplaces
- Living Room with Fireplace
Kitchen
- Eat-In Kitchen
- Breakfast Bar
- Built-In Microwave
- Dishwasher
- Kitchen Island
- Granite Countertops
Flooring
- Carpet
- Laminate
- Tile
Bedrooms and Bathrooms
- 3 Bedrooms
- Sitting Area In Primary Bedroom
- Primary Bedroom on Main
- Fireplace in Primary Bedroom
- Walk-In Closet
- Remodeled Bathroom
- Primary Bathroom is a Full Bathroom
- 3.5 Bathrooms
- Dual Vanity Sinks in Primary Bathroom
- Bathtub With Separate Shower Stall
Laundry
- Laundry in unit
- Dryer
- Washer
Pool
- Private Pool
- Spa
Outdoor Features
- Covered patio or porch
Schools
- Kyrene Monte Vista Elementary School
- Kyrene Altadena Middle School
- Desert Vista Elementary High School
Utilities
- Refrigerated Cooling System
- Zoned Heating
- High Speed Internet
- Cable TV Available
Listing and Financial Details
- Tax Lot 33
- Assessor Parcel Number 301-76-797
Community Details
Overview
- Property has a Home Owners Association
- Mpr Association, Phone Number (480) 704-5000
- Built by Dividend
- Majestic Hills Subdivision, L,Nk Floorplan
Recreation
- Community Playground
- Heated Community Pool
- Community Spa
- Bike Trail
Ownership History
Purchase Details
Home Financials for this Owner
Home Financials are based on the most recent Mortgage that was taken out on this home.Purchase Details
Purchase Details
Home Financials for this Owner
Home Financials are based on the most recent Mortgage that was taken out on this home.Purchase Details
Home Financials for this Owner
Home Financials are based on the most recent Mortgage that was taken out on this home.Purchase Details
Home Financials for this Owner
Home Financials are based on the most recent Mortgage that was taken out on this home.Purchase Details
Similar Homes in Phoenix, AZ
Home Values in the Area
Average Home Value in this Area
Purchase History
| Date | Type | Sale Price | Title Company |
|---|---|---|---|
| Warranty Deed | $549,000 | Empire West Title Agency Llc | |
| Interfamily Deed Transfer | -- | None Available | |
| Interfamily Deed Transfer | -- | None Available | |
| Warranty Deed | $522,400 | Title365 Agency | |
| Warranty Deed | $399,000 | Capital Title Agency Inc | |
| Interfamily Deed Transfer | -- | -- |
Mortgage History
| Date | Status | Loan Amount | Loan Type |
|---|---|---|---|
| Open | $372,000 | New Conventional | |
| Closed | $510,400 | New Conventional | |
| Closed | $510,400 | New Conventional | |
| Previous Owner | $417,000 | FHA | |
| Previous Owner | $303,000 | Unknown | |
| Previous Owner | $269,000 | New Conventional |
Property History
| Date | Event | Price | Change | Sq Ft Price |
|---|---|---|---|---|
| 03/10/2020 03/10/20 | Sold | $560,000 | -3.4% | $157 / Sq Ft |
| 01/08/2020 01/08/20 | Price Changed | $579,500 | -0.3% | $162 / Sq Ft |
| 01/02/2020 01/02/20 | Price Changed | $581,000 | -0.2% | $163 / Sq Ft |
| 11/20/2019 11/20/19 | Price Changed | $581,999 | -0.3% | $163 / Sq Ft |
| 10/30/2019 10/30/19 | Price Changed | $584,000 | -0.8% | $163 / Sq Ft |
| 10/02/2019 10/02/19 | Price Changed | $589,000 | -0.8% | $165 / Sq Ft |
| 09/06/2019 09/06/19 | For Sale | $594,000 | +13.4% | $166 / Sq Ft |
| 05/10/2013 05/10/13 | Sold | $524,000 | -4.6% | $147 / Sq Ft |
| 04/08/2013 04/08/13 | For Sale | $549,000 | 0.0% | $154 / Sq Ft |
| 03/19/2013 03/19/13 | Pending | -- | -- | -- |
| 02/22/2013 02/22/13 | For Sale | $549,000 | -- | $154 / Sq Ft |
Tax History Compared to Growth
Tax History
| Year | Tax Paid | Tax Assessment Tax Assessment Total Assessment is a certain percentage of the fair market value that is determined by local assessors to be the total taxable value of land and additions on the property. | Land | Improvement |
|---|---|---|---|---|
| 2025 | $5,493 | $59,523 | -- | -- |
| 2024 | $5,372 | $56,689 | -- | -- |
| 2023 | $5,372 | $72,060 | $14,410 | $57,650 |
| 2022 | $5,117 | $52,470 | $10,490 | $41,980 |
| 2021 | $5,263 | $48,970 | $9,790 | $39,180 |
| 2020 | $5,176 | $47,030 | $9,400 | $37,630 |
| 2019 | $5,179 | $46,650 | $9,330 | $37,320 |
| 2018 | $5,000 | $46,170 | $9,230 | $36,940 |
| 2017 | $4,765 | $45,520 | $9,100 | $36,420 |
| 2016 | $4,810 | $46,400 | $9,280 | $37,120 |
| 2015 | $4,256 | $43,350 | $8,670 | $34,680 |
Agents Affiliated with this Home
-

Seller's Agent in 2020
Jason Cascio
Revinre
(480) 838-9613
1 in this area
53 Total Sales
-

Buyer's Agent in 2020
Lisa Miguel
West USA Realty
(480) 444-6058
30 in this area
140 Total Sales
-

Seller's Agent in 2013
James W. Daumke
HomeSmart
(480) 213-5800
4 in this area
18 Total Sales
-
m
Buyer's Agent in 2013
melinda murphy
Keller Williams Arizona Realty
Map
Source: Arizona Regional Multiple Listing Service (ARMLS)
MLS Number: 4894761
APN: 301-76-797
- 2730 E Desert Trumpet Rd Unit 37C
- 15039 S 28th St
- 2721 E Dry Creek Rd
- 2723 E Rockledge Rd
- 14645 S 25th Place
- 2549 E Desert Trumpet Rd
- 15235 S 30th St
- 15273 S 31st St
- 3102 E Desert Broom Way
- 2629 E Verbena Dr
- 2422 E Rockledge Rd
- 3166 E Desert Willow Rd
- 15020 S 25th St
- 14008 S Rockhill Rd Unit 40
- 2902 E Windmere Dr
- 15634 S 31st St
- 15827 S 27th Way
- 3236 E Chandler Blvd Unit 2018
- 3236 E Chandler Blvd Unit 2028
- 3236 E Chandler Blvd Unit 2003
