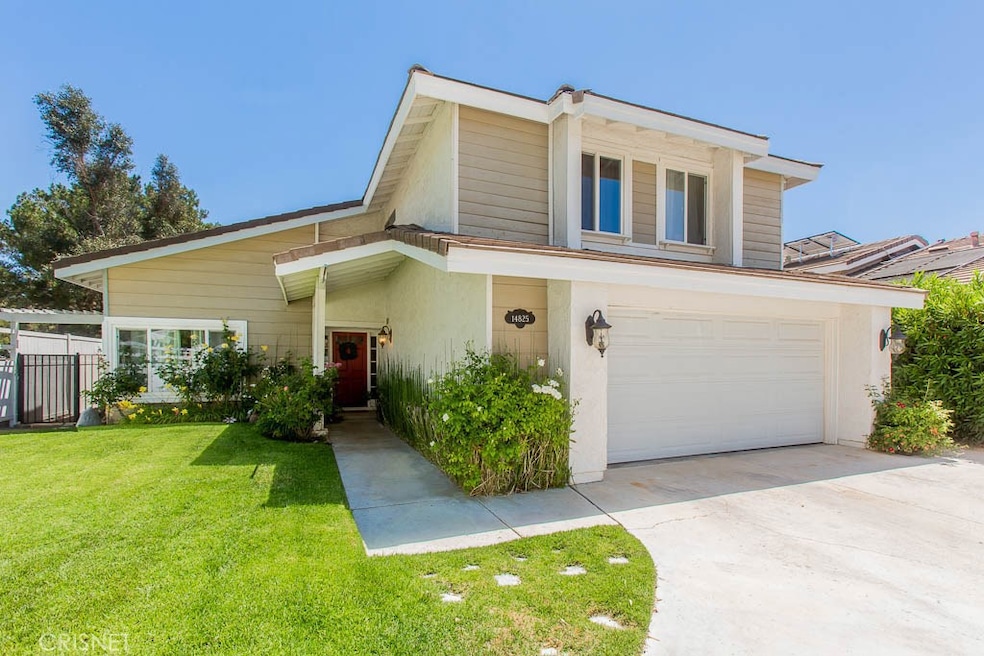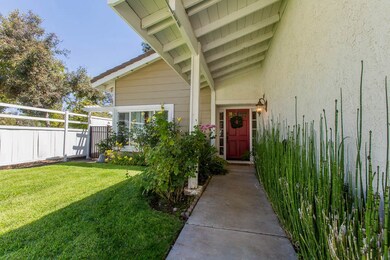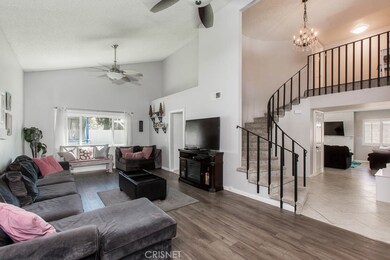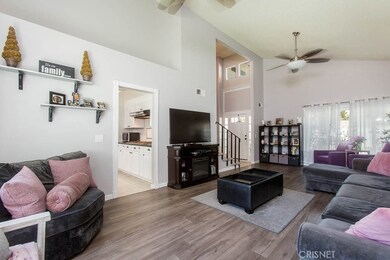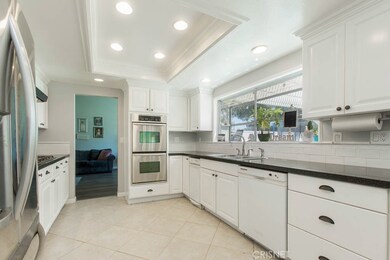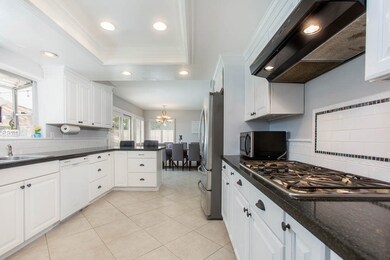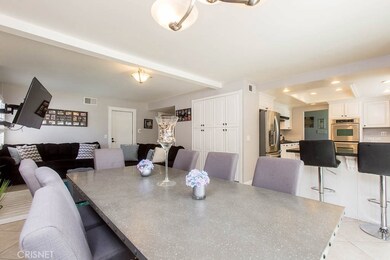
14825 Begonias Ln Canyon Country, CA 91387
Highlights
- Primary Bedroom Suite
- Mountain View
- Traditional Architecture
- Sierra Vista Junior High School Rated A-
- Property is near a park
- 3-minute walk to Begonias Lane Park
About This Home
As of September 2019This executive VIEW home is situated amid the thriving city of Canyon Country and is a perfect fit for any family interested in a quiet, remodeled and spacious home on a unique private lot with no side neighbor. Upon entering, you will notice the spiral staircase with a large wraparound, open concept that features a family room with fireplace, living room and dining room. Designer kitchen includes an extended bar area, double convection oven with gas stove, stainless steel appliances, cabinet space throughout and a custom pantry with pullout drawers. High reaching ceilings allow this elegant home to fill up with natural light and the expanded dual pane windows carry a view in every room. Chic new wood-like floors downstairs with tile flooring and new lasting carpet upstairs in every room. Oversized master suite, mirrored closets with organizers, along with a spacious attached remodeled master bathroom that features dual sinks, new countertops with backsplash and a deep oversized tub. Private front yard, backyard with white wood fencing and a large patio area, perfect for enjoying a beautiful sunset. This home is conveniently located next to a private park, available RV parking space, 6 car driveway with a 2 car garage! Can you believe this property has NO HOA or MELLO-ROOS! A MUST see home.
Last Agent to Sell the Property
Luxury Collective License #02006324 Listed on: 07/18/2019
Home Details
Home Type
- Single Family
Est. Annual Taxes
- $8,458
Year Built
- Built in 1982
Lot Details
- 8,908 Sq Ft Lot
- Landscaped
- Back Yard
- Property is zoned SCUR2
Parking
- 2 Car Attached Garage
Property Views
- Mountain
- Park or Greenbelt
Home Design
- Traditional Architecture
Interior Spaces
- 2,078 Sq Ft Home
- 2-Story Property
- Family Room with Fireplace
- Living Room
- Dining Room
Kitchen
- <<convectionOvenToken>>
- Gas Oven
- Dishwasher
Bedrooms and Bathrooms
- 4 Main Level Bedrooms
- All Upper Level Bedrooms
- Primary Bedroom Suite
- 3 Full Bathrooms
Laundry
- Laundry Room
- Laundry in Garage
Outdoor Features
- Patio
- Exterior Lighting
Additional Features
- Property is near a park
- Central Heating and Cooling System
Community Details
- No Home Owners Association
Listing and Financial Details
- Tax Lot 70
- Tax Tract Number 34275
- Assessor Parcel Number 2854029063
Ownership History
Purchase Details
Home Financials for this Owner
Home Financials are based on the most recent Mortgage that was taken out on this home.Purchase Details
Home Financials for this Owner
Home Financials are based on the most recent Mortgage that was taken out on this home.Purchase Details
Home Financials for this Owner
Home Financials are based on the most recent Mortgage that was taken out on this home.Purchase Details
Home Financials for this Owner
Home Financials are based on the most recent Mortgage that was taken out on this home.Purchase Details
Home Financials for this Owner
Home Financials are based on the most recent Mortgage that was taken out on this home.Purchase Details
Home Financials for this Owner
Home Financials are based on the most recent Mortgage that was taken out on this home.Purchase Details
Similar Homes in the area
Home Values in the Area
Average Home Value in this Area
Purchase History
| Date | Type | Sale Price | Title Company |
|---|---|---|---|
| Warranty Deed | $575,000 | Usa National Title Co Inc | |
| Grant Deed | $600,000 | Orange Coast Title Company | |
| Interfamily Deed Transfer | -- | Chicago Title | |
| Interfamily Deed Transfer | -- | First Southwestern Title Co | |
| Grant Deed | $265,000 | Investors Title Company | |
| Quit Claim Deed | -- | Chicago Title Co | |
| Joint Tenancy Deed | -- | -- |
Mortgage History
| Date | Status | Loan Amount | Loan Type |
|---|---|---|---|
| Previous Owner | $408,000 | New Conventional | |
| Previous Owner | $383,750 | New Conventional | |
| Previous Owner | $316,300 | New Conventional | |
| Previous Owner | $25,000 | Credit Line Revolving | |
| Previous Owner | $359,650 | Unknown | |
| Previous Owner | $52,000 | Credit Line Revolving | |
| Previous Owner | $252,000 | No Value Available | |
| Previous Owner | $225,250 | No Value Available | |
| Previous Owner | $201,450 | Unknown | |
| Previous Owner | $24,250 | Stand Alone Second | |
| Previous Owner | $135,000 | No Value Available |
Property History
| Date | Event | Price | Change | Sq Ft Price |
|---|---|---|---|---|
| 07/18/2025 07/18/25 | For Sale | $829,900 | +44.3% | $399 / Sq Ft |
| 09/24/2019 09/24/19 | Sold | $575,000 | -2.5% | $277 / Sq Ft |
| 08/16/2019 08/16/19 | Pending | -- | -- | -- |
| 07/18/2019 07/18/19 | For Sale | $590,000 | -1.7% | $284 / Sq Ft |
| 06/27/2018 06/27/18 | Sold | $600,000 | +3.6% | $289 / Sq Ft |
| 05/25/2018 05/25/18 | Pending | -- | -- | -- |
| 04/11/2018 04/11/18 | For Sale | $579,000 | -- | $279 / Sq Ft |
Tax History Compared to Growth
Tax History
| Year | Tax Paid | Tax Assessment Tax Assessment Total Assessment is a certain percentage of the fair market value that is determined by local assessors to be the total taxable value of land and additions on the property. | Land | Improvement |
|---|---|---|---|---|
| 2024 | $8,458 | $616,511 | $325,732 | $290,779 |
| 2023 | $8,142 | $604,424 | $319,346 | $285,078 |
| 2022 | $8,001 | $592,574 | $313,085 | $279,489 |
| 2021 | $7,861 | $580,956 | $306,947 | $274,009 |
| 2019 | $8,106 | $612,000 | $317,424 | $294,576 |
| 2018 | $4,815 | $344,047 | $159,429 | $184,618 |
| 2016 | $4,514 | $330,689 | $153,239 | $177,450 |
| 2015 | $4,619 | $325,723 | $150,938 | $174,785 |
| 2014 | $4,545 | $319,344 | $147,982 | $171,362 |
Agents Affiliated with this Home
-
Mike Wertz

Seller's Agent in 2025
Mike Wertz
Realty Executives Homes
(661) 369-8780
10 in this area
50 Total Sales
-
Juan Rodriguez

Seller's Agent in 2019
Juan Rodriguez
Luxury Collective
(818) 892-9314
2 in this area
25 Total Sales
-
Ryan Arditty
R
Seller's Agent in 2018
Ryan Arditty
Equity Union
(661) 857-1013
22 in this area
119 Total Sales
-
Jeff Brandolino

Seller Co-Listing Agent in 2018
Jeff Brandolino
Brandolino Group
(661) 510-9770
34 in this area
206 Total Sales
Map
Source: California Regional Multiple Listing Service (CRMLS)
MLS Number: SR19170240
APN: 2854-029-063
- 29421 Florabunda Rd
- 29508 Alyssum Ln
- 29536 Wistaria Valley Rd
- 14354 Rushmore Ct
- 14320 Sequoia Rd
- 14310 Platt Ct
- 14433 Grandifloras Rd
- 29610 Wistaria Valley Rd
- 29639 Delphinium Ave
- 28918 Lillyglen Dr
- 14280 Yellowstone Ln
- 14218 Yellowstone Ln
- 15515 Carrousel Dr
- 29801 Grandifloras Rd
- 29320 Sequoia Rd
- 15242 Poppy Meadow St
- 15144 Poppy Meadow St
- 29408 Gary Dr
- 15520 Megan Dr
- 15155 Poppy Meadow St
