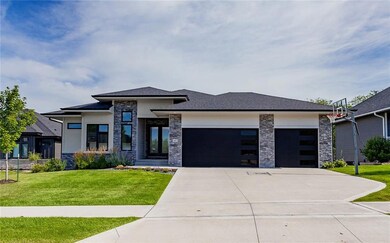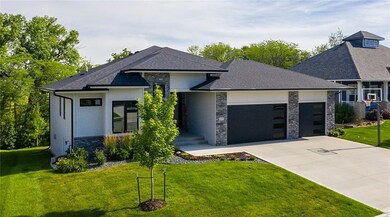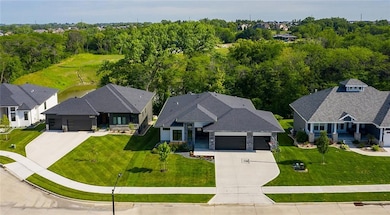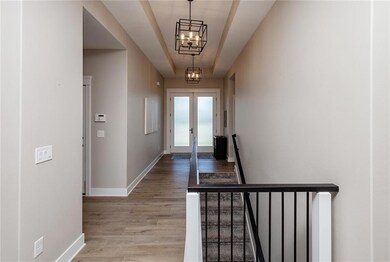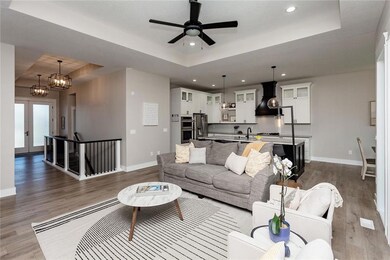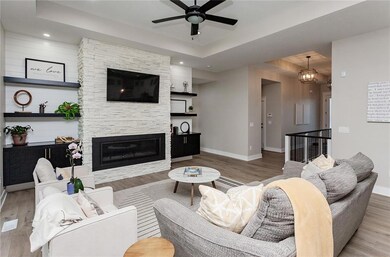
14825 Sutton Dr Urbandale, IA 50323
Highlights
- Contemporary Architecture
- Mud Room
- Cul-De-Sac
- 2 Fireplaces
- Covered patio or porch
- Wet Bar
About This Home
As of September 2023This beautiful walkout ranch is nestled on a lovely .43 acre cul-de-sac lot backing to timber in Urbandale's desired Silkwood Crossing! Built by Arko's Custom Homes, this 3,600+ finished sqft home has been well cared for & is better-than-new w upgrades throughout! A grand 8' double door entry welcomes you to an open floor plan w sprawling ceilings & oversized windows. The inviting living room features a stone fireplace, custom built-ins, shiplap accents & stunning backyard views. The kitchen boasts a large center island, stainless LG appliances w gas cooktop, custom pantry, quartz counters, abundant white cabinetry w open shelving & under cabinet lighting. A spacious dining area has sliders leading to the covered maintenance-free deck w Westbury railing. The primary suite offers a tray ceiling w crown molding, 8' slider to deck, built-in desk area, double vanity, heated tile floors, tile shower, soaker tub & large walk-in closet w custom shelving connected to the laundry & drop zone. A 2nd & 3rd bedroom w 2nd full bathroom completes the main level. The walkout lower level is highlighted by 9' ceilings, a huge family/rec space w 2nd fireplace, bonus room for playroom/theatre/gym, oversized windows, built-in work station & custom wet bar w sink, full fridge & wine shelving! 2 additional bedrooms share a 3rd full bathroom on this level & slider access to a large covered patio! A 3 car garage, security system, irrigation & professional landscaping make this home better-than-new!
Home Details
Home Type
- Single Family
Est. Annual Taxes
- $9,276
Year Built
- Built in 2019
Lot Details
- 0.43 Acre Lot
- Cul-De-Sac
- Irrigation
HOA Fees
- $15 Monthly HOA Fees
Home Design
- Contemporary Architecture
- Ranch Style House
- Asphalt Shingled Roof
- Stone Siding
- Cement Board or Planked
Interior Spaces
- 2,050 Sq Ft Home
- Wet Bar
- 2 Fireplaces
- Gas Fireplace
- Mud Room
- Family Room Downstairs
- Dining Area
- Finished Basement
- Walk-Out Basement
- Fire and Smoke Detector
- Laundry on main level
Kitchen
- <<builtInOvenToken>>
- Cooktop<<rangeHoodToken>>
- <<microwave>>
- Dishwasher
Flooring
- Carpet
- Tile
- Luxury Vinyl Plank Tile
Bedrooms and Bathrooms
- 5 Bedrooms | 3 Main Level Bedrooms
Parking
- 3 Car Attached Garage
- Driveway
Outdoor Features
- Covered Deck
- Covered patio or porch
Utilities
- Forced Air Heating and Cooling System
Community Details
- Association Phone (515) 267-9001
- Built by Arko's Custom Homes
Listing and Financial Details
- Assessor Parcel Number 1213403004
Ownership History
Purchase Details
Purchase Details
Home Financials for this Owner
Home Financials are based on the most recent Mortgage that was taken out on this home.Similar Homes in Urbandale, IA
Home Values in the Area
Average Home Value in this Area
Purchase History
| Date | Type | Sale Price | Title Company |
|---|---|---|---|
| Quit Claim Deed | -- | -- | |
| Warranty Deed | $654,000 | None Available |
Mortgage History
| Date | Status | Loan Amount | Loan Type |
|---|---|---|---|
| Previous Owner | $588,000 | New Conventional | |
| Previous Owner | $65,800 | New Conventional | |
| Previous Owner | $65,800 | Stand Alone Second | |
| Previous Owner | $701,225 | Construction |
Property History
| Date | Event | Price | Change | Sq Ft Price |
|---|---|---|---|---|
| 09/15/2023 09/15/23 | Sold | $735,000 | -3.3% | $359 / Sq Ft |
| 07/27/2023 07/27/23 | Pending | -- | -- | -- |
| 07/14/2023 07/14/23 | For Sale | $760,000 | +16.2% | $371 / Sq Ft |
| 03/01/2021 03/01/21 | Sold | $653,892 | +0.6% | $319 / Sq Ft |
| 03/01/2021 03/01/21 | Pending | -- | -- | -- |
| 09/03/2020 09/03/20 | For Sale | $649,900 | -- | $317 / Sq Ft |
Tax History Compared to Growth
Tax History
| Year | Tax Paid | Tax Assessment Tax Assessment Total Assessment is a certain percentage of the fair market value that is determined by local assessors to be the total taxable value of land and additions on the property. | Land | Improvement |
|---|---|---|---|---|
| 2023 | $11,790 | $738,550 | $140,000 | $598,550 |
| 2022 | $9,276 | $646,730 | $130,000 | $516,730 |
| 2021 | $9,276 | $514,930 | $130,000 | $384,930 |
| 2020 | $12 | $680 | $680 | $0 |
| 2019 | $10 | $680 | $680 | $0 |
| 2018 | $10 | $680 | $680 | $0 |
Agents Affiliated with this Home
-
Andrew DePhillips

Seller's Agent in 2023
Andrew DePhillips
RE/MAX
(515) 707-1026
68 in this area
480 Total Sales
-
Kiley Meyers

Seller Co-Listing Agent in 2023
Kiley Meyers
RE/MAX
(319) 415-8007
10 in this area
91 Total Sales
-
John Gentile

Buyer's Agent in 2023
John Gentile
Realty ONE Group Impact
(515) 771-6407
2 in this area
380 Total Sales
-
Christopher Tursi
C
Seller's Agent in 2021
Christopher Tursi
RE/MAX
7 in this area
47 Total Sales
-
Chrissi Ripperger

Buyer Co-Listing Agent in 2021
Chrissi Ripperger
RE/MAX
(515) 343-4354
29 in this area
301 Total Sales
Map
Source: Des Moines Area Association of REALTORS®
MLS Number: 678427
APN: 1213403004
- 4744 144th St
- 17027 Persimmon Dr
- 17021 Persimmon Dr
- 17025 Persimmon Dr
- 17023 Persimmon Dr
- 14606 Sutton Dr
- 4701 150th St
- 14204 Persimmon Dr
- 14407 Catalpa Dr
- 14506 Catalpa Dr
- 15205 Hickory Dr
- 15016 Plum Dr
- 14417 Catalpa Dr
- 15209 Hickory Dr
- 14505 Persimmon Dr
- 15217 Oakwood Dr
- 4611 153rd St
- 4737 144th St
- 4733 144th St
- 16808 Plum Dr

