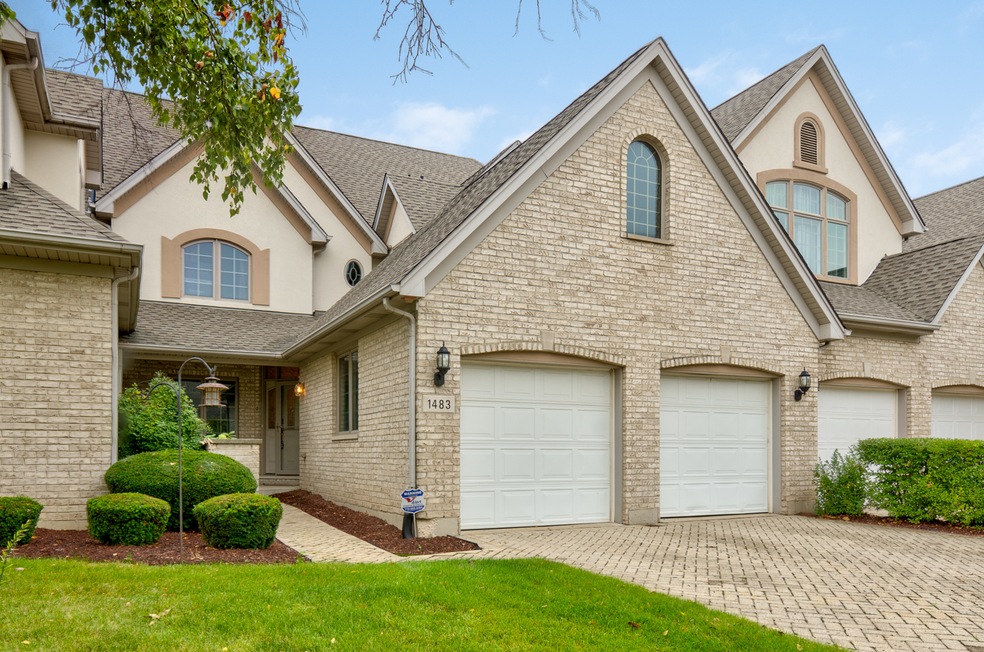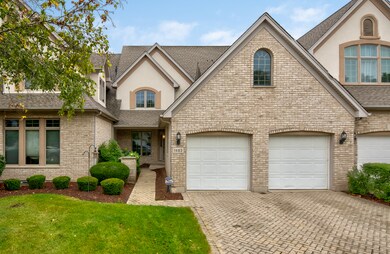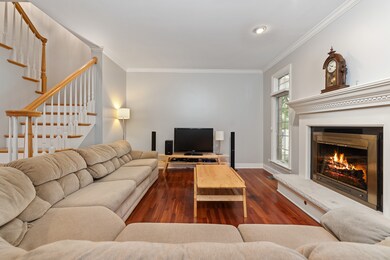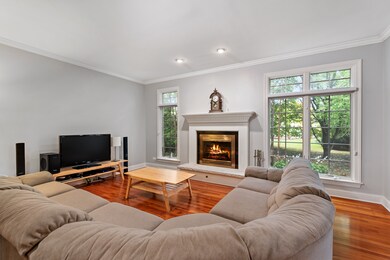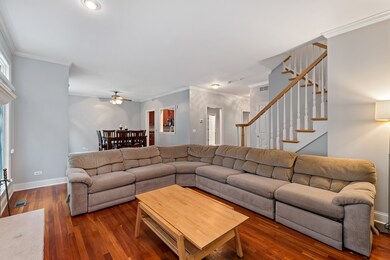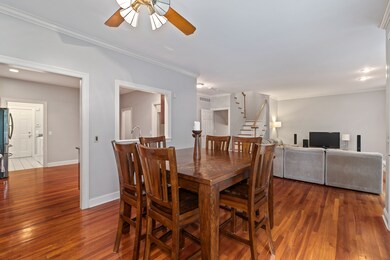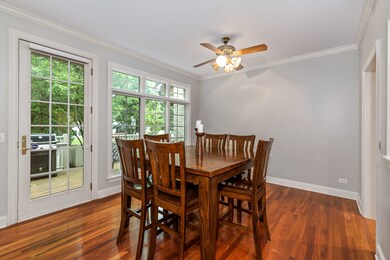
1483 Cress Creek Ct Naperville, IL 60563
Cress Creek NeighborhoodHighlights
- Recreation Room
- Whirlpool Bathtub
- Attached Garage
- Mill Street Elementary School Rated A+
- Den
- Breakfast Bar
About This Home
As of July 2023MOTIVATED SELLER! Luxury Cress Creek Townhome, Minutes from DT Naperville! This Luxury 2300+ Square Foot Two-Story TownHome freshly painted in pretty neutrals and bright white trim. It is light bright, exceptionally well maintained! Enjoy the Huge Chef's Kitchen with brand new SS appliances and lots of Counter space. You'll love the real hardwood floors throughout the main level. First Floor includes Home Office, Laundry and Large Family Room with cozy Gas Fireplace. Fall In love with the wall of windows off the Family room and Dining Area that look out to a Serene Private Wooded Yard with a Deck perfect for grilling and relaxing. On the Second Level you'll find 3 Huge Bedrooms, Hall Bath and Master Suite Complete with Vaulted Ceilings Two Walk In Closets and loads of Natural Light! The Finished Basement has a Huge Bedroom, Rec Room with Fireplace, Full Bathroom and Huge Storage Area. New Roof in 2018 and New A/C 2016. Incredible Location Minutes from Downtown Naperville Shops, Restaurants and More! Walk to Nike Sports Complex and Cress Creek Country Club. Do not miss out! Book your Private Tour Today!
Last Agent to Sell the Property
john greene Realtor License #475163078 Listed on: 12/02/2020

Townhouse Details
Home Type
- Townhome
Est. Annual Taxes
- $10,243
Year Built
- 1996
HOA Fees
- $300 per month
Parking
- Attached Garage
- Brick Driveway
- Parking Included in Price
- Garage Is Owned
Home Design
- Brick Exterior Construction
- Stucco Exterior Insulation and Finish Systems
Interior Spaces
- Wood Burning Fireplace
- Fireplace With Gas Starter
- Attached Fireplace Door
- Den
- Recreation Room
- Finished Basement
- Finished Basement Bathroom
Kitchen
- Breakfast Bar
- Oven or Range
- Dishwasher
- Disposal
Bedrooms and Bathrooms
- Primary Bathroom is a Full Bathroom
- Dual Sinks
- Whirlpool Bathtub
- Separate Shower
Laundry
- Dryer
- Washer
Location
- Property is near a bus stop
Utilities
- Forced Air Heating and Cooling System
- Heating System Uses Gas
- Lake Michigan Water
Community Details
- Pets Allowed
Ownership History
Purchase Details
Purchase Details
Purchase Details
Home Financials for this Owner
Home Financials are based on the most recent Mortgage that was taken out on this home.Purchase Details
Home Financials for this Owner
Home Financials are based on the most recent Mortgage that was taken out on this home.Purchase Details
Home Financials for this Owner
Home Financials are based on the most recent Mortgage that was taken out on this home.Similar Homes in Naperville, IL
Home Values in the Area
Average Home Value in this Area
Purchase History
| Date | Type | Sale Price | Title Company |
|---|---|---|---|
| Quit Claim Deed | -- | First American Title | |
| Quit Claim Deed | -- | -- | |
| Warranty Deed | $432,000 | Attorney | |
| Warranty Deed | $370,000 | Bt | |
| Warranty Deed | $345,000 | -- |
Mortgage History
| Date | Status | Loan Amount | Loan Type |
|---|---|---|---|
| Previous Owner | $345,600 | New Conventional | |
| Previous Owner | $89,800 | Credit Line Revolving | |
| Previous Owner | $333,000 | New Conventional | |
| Previous Owner | $180,000 | Unknown | |
| Previous Owner | $215,000 | No Value Available |
Property History
| Date | Event | Price | Change | Sq Ft Price |
|---|---|---|---|---|
| 07/17/2023 07/17/23 | Sold | $580,000 | +1.8% | $251 / Sq Ft |
| 06/01/2023 06/01/23 | Pending | -- | -- | -- |
| 05/31/2023 05/31/23 | For Sale | $569,900 | +31.9% | $246 / Sq Ft |
| 03/05/2021 03/05/21 | Sold | $432,000 | 0.0% | $187 / Sq Ft |
| 02/03/2021 02/03/21 | Pending | -- | -- | -- |
| 02/02/2021 02/02/21 | Off Market | $432,000 | -- | -- |
| 02/02/2021 02/02/21 | For Sale | $474,900 | 0.0% | $205 / Sq Ft |
| 12/02/2020 12/02/20 | For Sale | $474,900 | +28.4% | $205 / Sq Ft |
| 02/18/2012 02/18/12 | Sold | $370,000 | -10.8% | $160 / Sq Ft |
| 01/09/2012 01/09/12 | Pending | -- | -- | -- |
| 01/07/2012 01/07/12 | For Sale | $415,000 | -- | $179 / Sq Ft |
Tax History Compared to Growth
Tax History
| Year | Tax Paid | Tax Assessment Tax Assessment Total Assessment is a certain percentage of the fair market value that is determined by local assessors to be the total taxable value of land and additions on the property. | Land | Improvement |
|---|---|---|---|---|
| 2023 | $10,243 | $165,860 | $41,870 | $123,990 |
| 2022 | $9,260 | $149,310 | $40,990 | $108,320 |
| 2021 | $8,932 | $143,980 | $39,530 | $104,450 |
| 2020 | $9,801 | $157,890 | $39,530 | $118,360 |
| 2019 | $9,451 | $150,170 | $37,600 | $112,570 |
| 2018 | $10,533 | $166,920 | $41,460 | $125,460 |
| 2017 | $10,319 | $161,260 | $40,050 | $121,210 |
| 2016 | $10,070 | $154,760 | $38,440 | $116,320 |
| 2015 | $10,086 | $146,940 | $36,500 | $110,440 |
| 2014 | $8,956 | $127,330 | $31,380 | $95,950 |
| 2013 | $8,895 | $128,220 | $31,600 | $96,620 |
Agents Affiliated with this Home
-
Gail Niermeyer

Seller's Agent in 2023
Gail Niermeyer
Coldwell Banker Realty
(630) 430-1835
11 in this area
104 Total Sales
-
Bill White

Buyer's Agent in 2023
Bill White
Baird Warner
(630) 235-9760
96 in this area
262 Total Sales
-
Jody Sholeen

Seller's Agent in 2021
Jody Sholeen
john greene Realtor
(773) 401-3441
1 in this area
154 Total Sales
-
Janet Sinibaldi
J
Seller's Agent in 2012
Janet Sinibaldi
Coldwell Banker Realty
(630) 234-1302
3 Total Sales
-
P
Buyer's Agent in 2012
Paul Sanchez
Map
Source: Midwest Real Estate Data (MRED)
MLS Number: MRD10945236
APN: 07-12-215-032
- 1408 N West St
- 1405 N West St
- 410 Kensington Ct Unit 410
- 1228 N West St
- 223 W Bauer Rd
- 27W141 48th St
- 1314 N Eagle St
- 607 Century Farm Ln
- 1103 N Mill St Unit 111
- 1105 N Mill St Unit 215
- 520 Burning Tree Ln Unit 206
- 1052 N Mill St Unit 304
- 1052 N Mill St Unit 207
- 1001 N Mill St Unit 310
- 811 Commons Rd
- 1004 N Mill St Unit 106
- 1114 N Webster St
- 985 West Ct Unit D
- 1019 N Webster St
- 921 Creekside Cir
