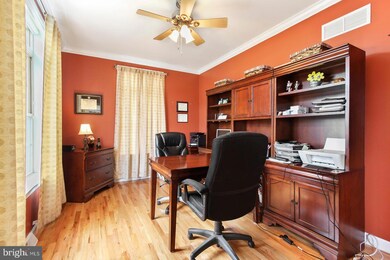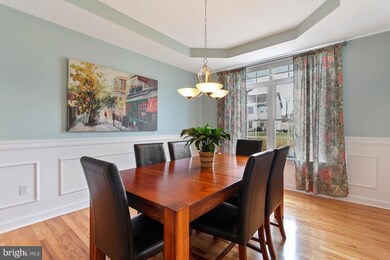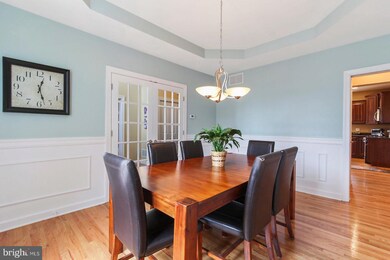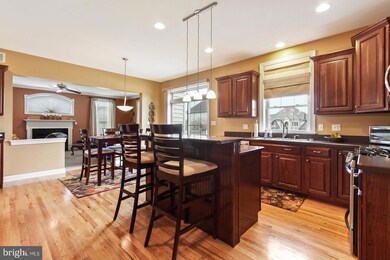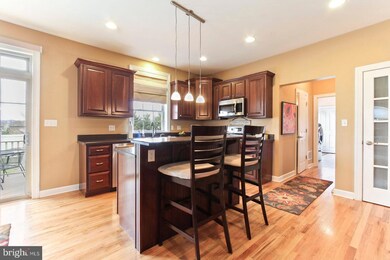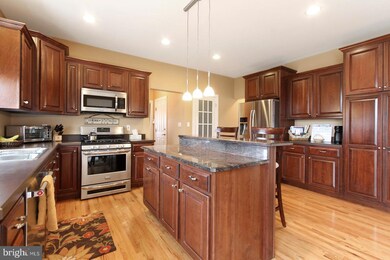
1483 Farm Cross Way York, PA 17408
Foustown NeighborhoodHighlights
- Colonial Architecture
- Den
- Patio
- 1 Fireplace
- 3 Car Attached Garage
- Laundry Room
About This Home
As of September 2022Stunning colonial in West York School District! Beautiful curb appeal, spacious layout and situated on large lot with fenced in yard. You will be impressed at this well maintained 4 bedroom, 2 full and 2 half bath home. Hardwood floors throughout the first floor, formal dining room with tray ceiling, wainscoting and french doors, large kitchen that is open to first floor family room with gas fireplace. Master suite with vaulted ceiling, walk-in closet plus full bath with soaking tub and separate shower. Plenty of room to entertain in the finished basement or on the large deck. Lots of storage plus 3 car garage! Call to schedule a showing today!
Last Agent to Sell the Property
Berkshire Hathaway HomeServices Homesale Realty License #RS213129L Listed on: 04/09/2018

Home Details
Home Type
- Single Family
Year Built
- Built in 2006
Lot Details
- 0.34 Acre Lot
- Property is in very good condition
HOA Fees
- $15 Monthly HOA Fees
Parking
- 3 Car Attached Garage
- Side Facing Garage
- Driveway
- On-Street Parking
- Off-Street Parking
Home Design
- Colonial Architecture
- Frame Construction
- Masonry
Interior Spaces
- Property has 2 Levels
- 1 Fireplace
- Family Room
- Dining Room
- Den
- Finished Basement
- Basement Fills Entire Space Under The House
Bedrooms and Bathrooms
- 4 Bedrooms
- En-Suite Primary Bedroom
Laundry
- Laundry Room
- Laundry on main level
Outdoor Features
- Patio
Schools
- West York Area Middle School
- West York Area High School
Utilities
- Forced Air Heating and Cooling System
- 200+ Amp Service
Community Details
- Little Creek Farms Subdivision
Listing and Financial Details
- Tax Lot 0043
- Assessor Parcel Number 51-000-46-0043-00-00000
Ownership History
Purchase Details
Home Financials for this Owner
Home Financials are based on the most recent Mortgage that was taken out on this home.Purchase Details
Home Financials for this Owner
Home Financials are based on the most recent Mortgage that was taken out on this home.Purchase Details
Home Financials for this Owner
Home Financials are based on the most recent Mortgage that was taken out on this home.Purchase Details
Home Financials for this Owner
Home Financials are based on the most recent Mortgage that was taken out on this home.Purchase Details
Purchase Details
Home Financials for this Owner
Home Financials are based on the most recent Mortgage that was taken out on this home.Purchase Details
Home Financials for this Owner
Home Financials are based on the most recent Mortgage that was taken out on this home.Purchase Details
Home Financials for this Owner
Home Financials are based on the most recent Mortgage that was taken out on this home.Purchase Details
Home Financials for this Owner
Home Financials are based on the most recent Mortgage that was taken out on this home.Purchase Details
Similar Homes in York, PA
Home Values in the Area
Average Home Value in this Area
Purchase History
| Date | Type | Sale Price | Title Company |
|---|---|---|---|
| Deed | $460,000 | -- | |
| Deed | $460,000 | -- | |
| Deed | $335,000 | Title Services | |
| Deed | $320,000 | Title Services | |
| Interfamily Deed Transfer | -- | None Available | |
| Deed | -- | None Available | |
| Interfamily Deed Transfer | -- | Dataquick Title | |
| Deed | $250,000 | None Available | |
| Deed | $349,900 | None Available | |
| Deed | $300,000 | -- |
Mortgage History
| Date | Status | Loan Amount | Loan Type |
|---|---|---|---|
| Open | $414,000 | New Conventional | |
| Previous Owner | $275,000 | New Conventional | |
| Previous Owner | $325,600 | New Conventional | |
| Previous Owner | $214,225 | VA | |
| Previous Owner | $215,000 | New Conventional | |
| Previous Owner | $200,000 | New Conventional | |
| Previous Owner | $360,000 | Unknown | |
| Previous Owner | $349,900 | Purchase Money Mortgage |
Property History
| Date | Event | Price | Change | Sq Ft Price |
|---|---|---|---|---|
| 09/12/2022 09/12/22 | Sold | $460,000 | 0.0% | $116 / Sq Ft |
| 08/05/2022 08/05/22 | Pending | -- | -- | -- |
| 07/28/2022 07/28/22 | For Sale | $460,000 | +37.3% | $116 / Sq Ft |
| 10/03/2019 10/03/19 | Sold | $335,000 | -1.4% | $85 / Sq Ft |
| 08/05/2019 08/05/19 | Pending | -- | -- | -- |
| 07/19/2019 07/19/19 | For Sale | $339,900 | +6.2% | $86 / Sq Ft |
| 10/26/2018 10/26/18 | Sold | $320,000 | -5.9% | $81 / Sq Ft |
| 09/13/2018 09/13/18 | For Sale | $339,900 | 0.0% | $86 / Sq Ft |
| 09/01/2018 09/01/18 | Pending | -- | -- | -- |
| 07/09/2018 07/09/18 | Price Changed | $339,900 | -1.4% | $86 / Sq Ft |
| 06/27/2018 06/27/18 | Price Changed | $344,900 | -1.4% | $87 / Sq Ft |
| 05/26/2018 05/26/18 | Price Changed | $349,900 | -2.8% | $89 / Sq Ft |
| 04/30/2018 04/30/18 | Price Changed | $359,900 | -4.0% | $91 / Sq Ft |
| 04/09/2018 04/09/18 | For Sale | $374,900 | -- | $95 / Sq Ft |
Tax History Compared to Growth
Tax History
| Year | Tax Paid | Tax Assessment Tax Assessment Total Assessment is a certain percentage of the fair market value that is determined by local assessors to be the total taxable value of land and additions on the property. | Land | Improvement |
|---|---|---|---|---|
| 2025 | $8,702 | $258,060 | $57,630 | $200,430 |
| 2024 | $8,483 | $258,060 | $57,630 | $200,430 |
| 2023 | $8,483 | $258,060 | $57,630 | $200,430 |
| 2022 | $8,483 | $258,060 | $57,630 | $200,430 |
| 2021 | $8,225 | $258,060 | $57,630 | $200,430 |
| 2020 | $8,225 | $258,060 | $57,630 | $200,430 |
| 2019 | $8,071 | $258,060 | $57,630 | $200,430 |
| 2018 | $8,006 | $258,060 | $57,630 | $200,430 |
| 2017 | $7,761 | $258,060 | $57,630 | $200,430 |
| 2016 | $0 | $258,060 | $57,630 | $200,430 |
| 2015 | -- | $258,060 | $57,630 | $200,430 |
| 2014 | -- | $258,060 | $57,630 | $200,430 |
Agents Affiliated with this Home
-
Jeremiah Trostle

Seller's Agent in 2022
Jeremiah Trostle
Keller Williams Keystone Realty
(717) 887-7186
10 in this area
79 Total Sales
-
N
Buyer's Agent in 2022
Non Member Member
Metropolitan Regional Information Systems
-
Adam Flinchbaugh

Seller's Agent in 2019
Adam Flinchbaugh
RE/MAX
(717) 505-3315
60 in this area
989 Total Sales
-
Candice Nelson

Seller Co-Listing Agent in 2019
Candice Nelson
RE/MAX
(717) 870-1691
11 in this area
202 Total Sales
-

Buyer's Agent in 2019
Pamela O'keefe
Coldwell Banker Realty
-
Jim Powers

Seller's Agent in 2018
Jim Powers
Berkshire Hathaway HomeServices Homesale Realty
(717) 417-4111
7 in this area
136 Total Sales
Map
Source: Bright MLS
MLS Number: 1000371638
APN: 51-000-46-0043.00-00000
- 1432 Greenmeadow Dr
- 2606 Broad St
- 1767 Hilton Ave
- 2632 Grandview Park Dr Unit 11
- 3141 Faire Wynd Place
- 1357 Stonehenge Dr
- 3146 N Wynd Ave
- 3146 Faire Wynd Place
- 3265 Falcon Ln Unit 16A
- 3261 Falcon Ln Unit 17A
- 3251 Walker Ave
- 0 Sassafras Plan at the Seasons Unit PAYK2082806
- 2032 Church Rd
- 0 Emily Plan at the Seasons Unit PAYK2082812
- 3121 Pineview Dr
- 0 Willow Plan at the Seasons Unit PAYK2082810
- 3126 Long Meadow Dr Unit 25B
- 3308 Glen Hollow Dr Unit 103B
- 1701 Weeping Willow Ln Unit 51A
- 0 Blue Ridge Plan at the Seasons Unit PAYK2082784

