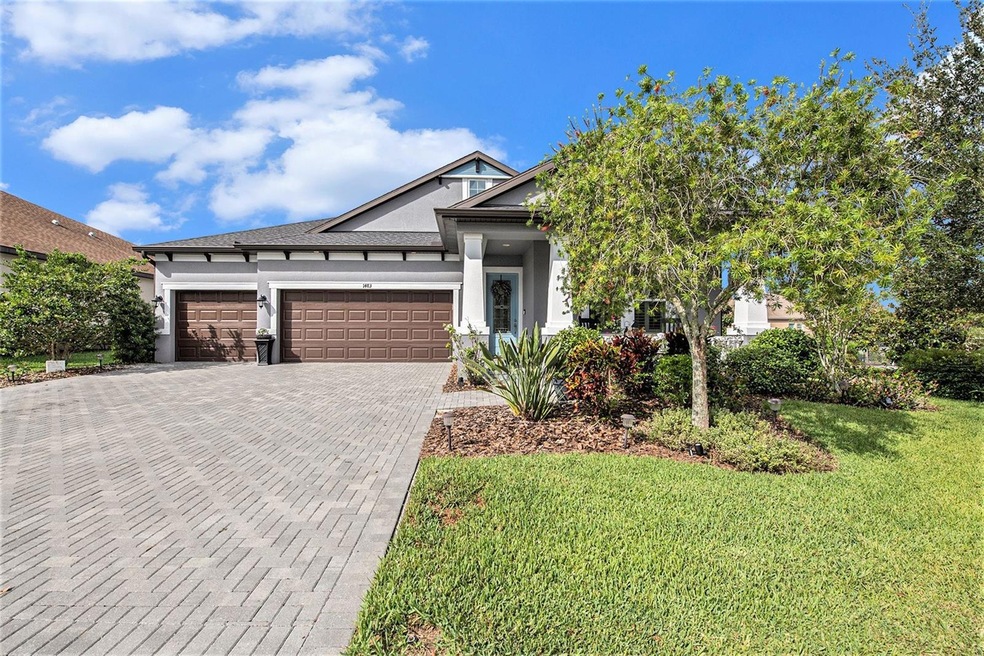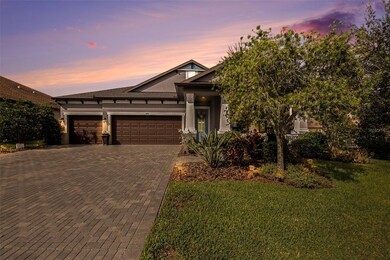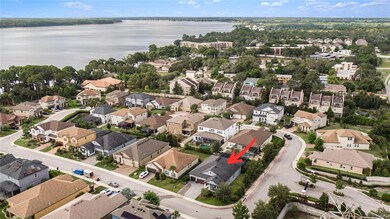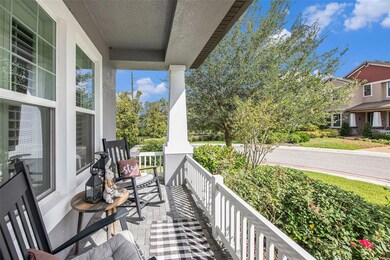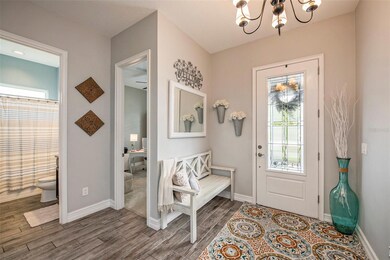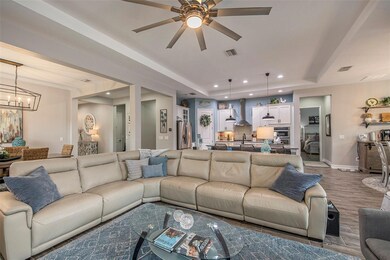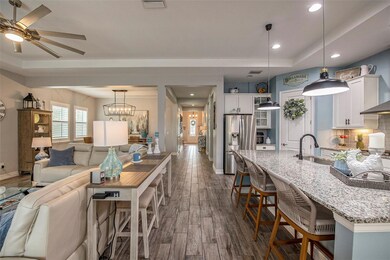
1483 Keystone Ridge Cir Tarpon Springs, FL 34688
Lake Tarpon Community NeighborhoodHighlights
- Screened Pool
- Gated Community
- Deck
- Tarpon Springs Middle School Rated A-
- Open Floorplan
- Wood Flooring
About This Home
As of September 2023Welcome to your dream home in the heart of Tarpon Springs! This stunning four-bedroom, three-bathroom corner lot residence boasts 2,490 square feet of living space and is situated in a desirable Keystone Ridge Estates gated community. As you pull up to the wide, pavered brick driveway, the inviting front porch catches your eye. Step inside the foyer and be greeted by a bright and beautiful interior adorned with wood-look tile flooring throughout. The well-maintained home features a seamless floor plan that flows into the kitchen, living room, and dining room, creating an ideal space for entertaining friends and family. The open kitchen features stainless steel appliances, gorgeous granite countertops, an inviting island with pendant lighting, and a separate walk-in pantry. Enjoy casual meals in the breakfast nook while taking in views of the pool area. Your spacious living room is perfect for entertaining or simply relaxing with loved ones. The large primary bedroom offers a serene retreat with tray ceilings, pool views, and a large private attached bathroom. Pamper yourself in the luxurious soaking tub, and appreciate the convenience of the dual sink with a granite vanity and a walk-in shower with a glass enclosure. Additional features of this remarkable home include an inside laundry room, AC, a newer roof, and water heater all from 2017, ensuring your comfort and peace of mind. Step outside to discover your own private oasis—a sparkling pool beckons on hot summer days complete with a sunself and spillover waterfall, while the large deck area is perfect for grilling and relaxing. Enjoy the great Florida weather all year round in this private backyard haven. Location is key, and this home does not disappoint. Situated close to shopping centers, the renowned Pinellas Trail for biking and walking enthusiasts, and a variety of local restaurants for delicious dining. Don’t let this dream home pass you by. Make your appointment today for your private tour.
Last Agent to Sell the Property
EXP REALTY LLC License #3115528 Listed on: 07/13/2023

Home Details
Home Type
- Single Family
Est. Annual Taxes
- $4,912
Year Built
- Built in 2017
Lot Details
- 10,481 Sq Ft Lot
- Northwest Facing Home
- Corner Lot
HOA Fees
- $225 Monthly HOA Fees
Parking
- 3 Car Attached Garage
- Driveway
Home Design
- Slab Foundation
- Shingle Roof
- Stucco
Interior Spaces
- 2,490 Sq Ft Home
- Open Floorplan
- Tray Ceiling
- High Ceiling
- Ceiling Fan
- Sliding Doors
- Family Room Off Kitchen
- Combination Dining and Living Room
- Laundry Room
Kitchen
- Eat-In Kitchen
- Range
- Microwave
- Dishwasher
- Stone Countertops
Flooring
- Wood
- Carpet
- Ceramic Tile
Bedrooms and Bathrooms
- 4 Bedrooms
- Walk-In Closet
- 3 Full Bathrooms
Pool
- Screened Pool
- In Ground Pool
- Fence Around Pool
- Pool Deck
Outdoor Features
- Deck
- Covered patio or porch
- Exterior Lighting
Schools
- Tarpon Springs Elementary School
- Tarpon Springs Middle School
- Tarpon Springs High School
Utilities
- Central Heating and Cooling System
- Cable TV Available
Listing and Financial Details
- Visit Down Payment Resource Website
- Tax Lot 24
- Assessor Parcel Number 08-27-16-46615-000-0240
Community Details
Overview
- Baran Property Management Association, Phone Number (727) 207-1756
- Keystone Ridge Estates Subdivision
Security
- Gated Community
Ownership History
Purchase Details
Purchase Details
Home Financials for this Owner
Home Financials are based on the most recent Mortgage that was taken out on this home.Purchase Details
Home Financials for this Owner
Home Financials are based on the most recent Mortgage that was taken out on this home.Similar Homes in Tarpon Springs, FL
Home Values in the Area
Average Home Value in this Area
Purchase History
| Date | Type | Sale Price | Title Company |
|---|---|---|---|
| Quit Claim Deed | $100 | None Listed On Document | |
| Warranty Deed | $705,000 | None Listed On Document | |
| Special Warranty Deed | $438,440 | Calatlantic Title Iinc |
Mortgage History
| Date | Status | Loan Amount | Loan Type |
|---|---|---|---|
| Previous Owner | $350,752 | New Conventional |
Property History
| Date | Event | Price | Change | Sq Ft Price |
|---|---|---|---|---|
| 09/29/2023 09/29/23 | Sold | $705,000 | -2.1% | $283 / Sq Ft |
| 08/13/2023 08/13/23 | Pending | -- | -- | -- |
| 08/01/2023 08/01/23 | Price Changed | $720,000 | -0.7% | $289 / Sq Ft |
| 07/13/2023 07/13/23 | For Sale | $725,000 | +65.4% | $291 / Sq Ft |
| 12/25/2017 12/25/17 | Off Market | $438,440 | -- | -- |
| 09/26/2017 09/26/17 | Pending | -- | -- | -- |
| 09/26/2017 09/26/17 | For Sale | $438,440 | 0.0% | $175 / Sq Ft |
| 09/22/2017 09/22/17 | Sold | $438,440 | -- | $175 / Sq Ft |
Tax History Compared to Growth
Tax History
| Year | Tax Paid | Tax Assessment Tax Assessment Total Assessment is a certain percentage of the fair market value that is determined by local assessors to be the total taxable value of land and additions on the property. | Land | Improvement |
|---|---|---|---|---|
| 2024 | $5,052 | $583,669 | $118,935 | $464,734 |
| 2023 | $5,052 | $311,362 | $0 | $0 |
| 2022 | $4,912 | $302,293 | $0 | $0 |
| 2021 | $4,964 | $293,488 | $0 | $0 |
| 2020 | $4,950 | $289,436 | $0 | $0 |
| 2019 | $4,863 | $282,929 | $0 | $0 |
| 2018 | $4,808 | $277,654 | $0 | $0 |
| 2017 | $862 | $48,578 | $0 | $0 |
| 2016 | $728 | $34,703 | $0 | $0 |
| 2015 | $764 | $35,594 | $0 | $0 |
Agents Affiliated with this Home
-
Jolene Schotter
J
Seller's Agent in 2023
Jolene Schotter
EXP REALTY LLC
(727) 772-0772
2 in this area
917 Total Sales
-
Juan Sastre
J
Seller Co-Listing Agent in 2023
Juan Sastre
EXP REALTY LLC
(727) 772-0772
1 in this area
83 Total Sales
-
Mimi Hart
M
Buyer's Agent in 2023
Mimi Hart
CHARLES RUTENBERG REALTY INC
1 in this area
26 Total Sales
-
A
Seller's Agent in 2017
Angela Colston
Map
Source: Stellar MLS
MLS Number: U8206887
APN: 08-27-16-46615-000-0240
- 660 Spring Lake Cir
- 656 Spring Lake Cir
- 609 Salt Lake Dr
- 1285 Salt Lake Dr
- 94 S Highland Ave Unit 2402
- 90 S Highland Ave Unit 201
- 90 S Highland Ave Unit 1217
- 90 S Highland Ave Unit 6
- 90 S Highland Ave Unit 1317
- 90 S Highland Ave Unit 224
- 90 S Highland Ave Unit 1306
- 90 S Highland Ave Unit 12
- 90 S Highland Ave Unit 423
- 90 S Highland Ave Unit 7
- 90 S Highland Ave Unit 102
- 90 S Highland Ave Unit 1115
- 90 S Highland Ave Unit 103
- 1604 Butler Ct
- 275 S Highland Ave
- 297 Lakeview Dr
