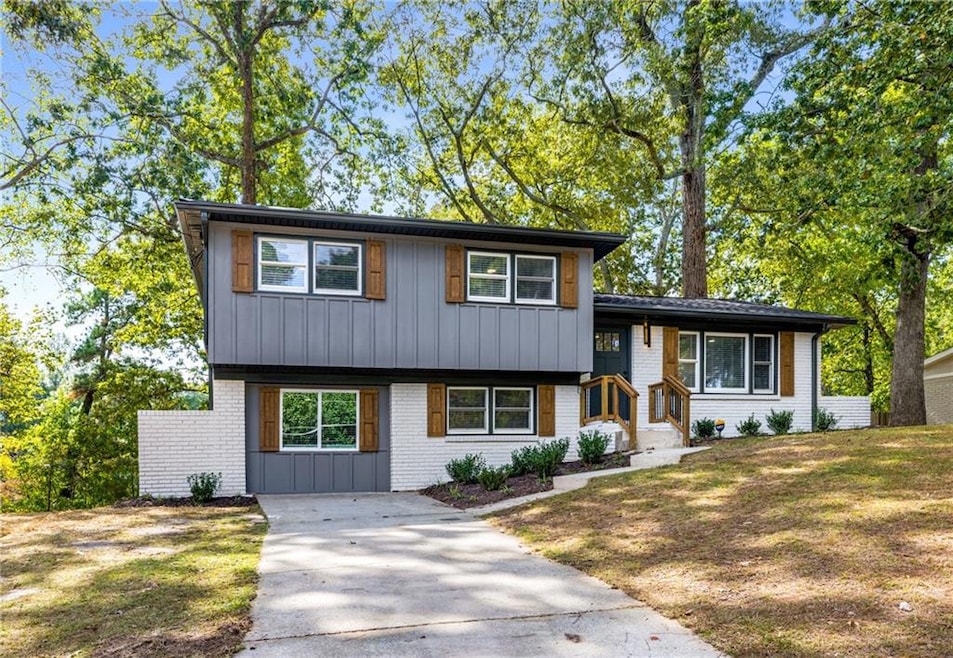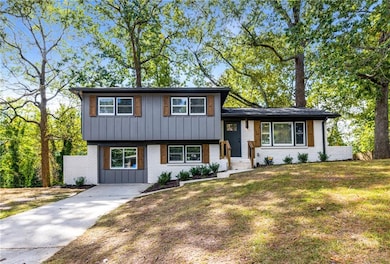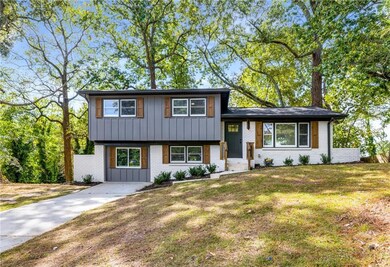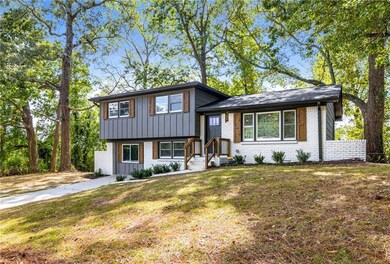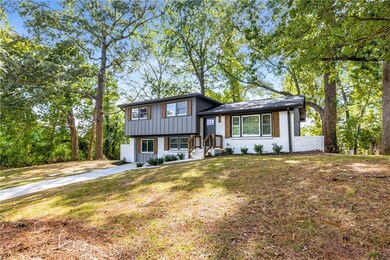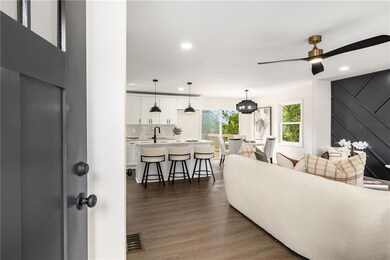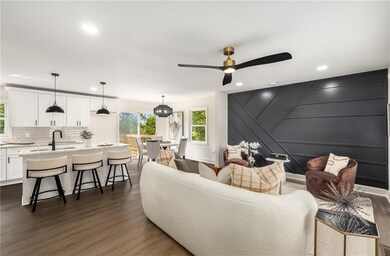1483 Town Country Dr SE Atlanta, GA 30316
Southwest DeKalb NeighborhoodEstimated payment $2,454/month
Highlights
- Open-Concept Dining Room
- Craftsman Architecture
- Property is near public transit
- City View
- Deck
- Wood Flooring
About This Home
Step into this stunning designer-renovated 3-bedroom, 2.5-bath home where style meets functionality in the heart of East Atlanta. Thoughtfully reimagined by Maureen S Designs, every space showcases intentional design, elevated finishes, and modern sophistication. The bright, open-concept floor plan features smooth ceilings, sleek new flooring, and curated lighting throughout. The kitchen is a showpiece with brand-new stainless-steel appliances, 42-inch cabinetry, and modern hardware—all tied together with a refined, cohesive color palette. The living area’s dramatic deco accent wall and electric fireplace create an inviting focal point that adds warmth and character. A spacious open basement/den offers endless flexibility—perfect for a home office, media room, or even a potential 4th bedroom. The generous laundry room provides additional storage and functionality. Step outside to a brand-new wooden deck overlooking a large, private backyard—ideal for entertaining or quiet relaxation. Major systems have been completely updated, including new electrical, HVAC, and plumbing. Plus, a pre-inspection has already been completed, offering peace of mind for the next owner. This move-in ready home perfectly blends thoughtful design with modern comfort in one of Atlanta’s most desirable intown neighborhoods. **This home qualifies for a $10,000 no-strings-attached grant—no income limits! Contact us today for full details and to schedule your private tour. Seller is willing to provide a 1-0 Interest Rate Buy Down on this home with rates as low as 4.875%.
Open House Schedule
-
Saturday, November 22, 20252:00 to 4:00 pm11/22/2025 2:00:00 PM +00:0011/22/2025 4:00:00 PM +00:00Join Host Agent Torrence Ford at this Renovated Split Ranch Home!Add to Calendar
-
Sunday, November 23, 20251:00 to 3:00 pm11/23/2025 1:00:00 PM +00:0011/23/2025 3:00:00 PM +00:00Join Host Agent Torrence Ford at this Renovated Split Ranch Home!Add to Calendar
Home Details
Home Type
- Single Family
Est. Annual Taxes
- $4,734
Year Built
- Built in 1965
Lot Details
- 0.48 Acre Lot
- Lot Dimensions are 131 x 116
- Landscaped
- Level Lot
- Private Yard
Parking
- Driveway
Home Design
- Craftsman Architecture
- Traditional Architecture
- Modern Architecture
- Block Foundation
- Frame Construction
- Composition Roof
Interior Spaces
- 1,700 Sq Ft Home
- 2-Story Property
- Roommate Plan
- Recessed Lighting
- Ventless Fireplace
- Insulated Windows
- Entrance Foyer
- Family Room with Fireplace
- Open-Concept Dining Room
- Den
- Bonus Room
- Wood Flooring
- City Views
- Laundry Room
Kitchen
- Dishwasher
- White Kitchen Cabinets
- Disposal
Bedrooms and Bathrooms
- 3 Bedrooms
- Bathtub and Shower Combination in Primary Bathroom
Finished Basement
- Basement Fills Entire Space Under The House
- Finished Basement Bathroom
- Natural lighting in basement
Home Security
- Carbon Monoxide Detectors
- Fire and Smoke Detector
Schools
- Barack H. Obama Elementary School
- Mcnair - Dekalb Middle School
- Mcnair High School
Utilities
- Central Heating and Cooling System
- High Speed Internet
Additional Features
- Deck
- Property is near public transit
Community Details
- East Atlanta Subdivision
Listing and Financial Details
- Home warranty included in the sale of the property
- Assessor Parcel Number 15 114 01 007
Map
Home Values in the Area
Average Home Value in this Area
Tax History
| Year | Tax Paid | Tax Assessment Tax Assessment Total Assessment is a certain percentage of the fair market value that is determined by local assessors to be the total taxable value of land and additions on the property. | Land | Improvement |
|---|---|---|---|---|
| 2025 | $4,746 | $97,840 | $37,560 | $60,280 |
| 2024 | $4,734 | $97,600 | $32,240 | $65,360 |
| 2023 | $4,734 | $89,120 | $32,240 | $56,880 |
| 2022 | $4,461 | $93,440 | $28,080 | $65,360 |
| 2021 | $3,618 | $74,240 | $27,600 | $46,640 |
| 2020 | $3,330 | $67,680 | $27,600 | $40,080 |
| 2019 | $3,332 | $67,720 | $27,600 | $40,120 |
| 2018 | $2,210 | $49,760 | $27,600 | $22,160 |
| 2017 | $2,188 | $37,000 | $2,520 | $34,480 |
| 2016 | $1,948 | $35,960 | $2,520 | $33,440 |
| 2014 | $1,171 | $17,920 | $2,520 | $15,400 |
Property History
| Date | Event | Price | List to Sale | Price per Sq Ft |
|---|---|---|---|---|
| 11/03/2025 11/03/25 | Price Changed | $389,900 | -1.3% | $229 / Sq Ft |
| 10/24/2025 10/24/25 | Price Changed | $395,000 | -1.2% | $232 / Sq Ft |
| 10/17/2025 10/17/25 | Price Changed | $399,900 | -2.4% | $235 / Sq Ft |
| 10/09/2025 10/09/25 | For Sale | $409,900 | -- | $241 / Sq Ft |
Purchase History
| Date | Type | Sale Price | Title Company |
|---|---|---|---|
| Warranty Deed | $183,855 | -- | |
| Limited Warranty Deed | $170,000 | -- | |
| Quit Claim Deed | -- | -- | |
| Quit Claim Deed | $1,495 | -- | |
| Quit Claim Deed | -- | -- | |
| Quit Claim Deed | -- | -- | |
| Quit Claim Deed | -- | -- |
Mortgage History
| Date | Status | Loan Amount | Loan Type |
|---|---|---|---|
| Open | $178,648 | New Conventional |
Source: First Multiple Listing Service (FMLS)
MLS Number: 7661864
APN: 15-114-01-007
- 2675 Sugar Mill Dr SE
- 1491 Boulderwoods Dr SE
- 1317 Gates Cir SE
- 1740 Bouldercrest Rd SE
- 1297 Gates Cir SE
- 1558 Boulderwoods Dr SE
- 1564 Boulderwoods Dr SE
- 1540 Foxhall Ln SE
- 1127 Lucan Ln
- 1257 Gates Cir SE
- 1418 Foxhall Ln SE Unit 9
- 1418 Foxhall Ln SE Unit 8
- 2407 Crestdale Cir SE
- 2591 Boulder Hill Ct SE
- 2635 Clifton Run Place SE
- 1770 Boulder Walk Ln SE
- 2675 Sugar Mill Dr SE
- 2707 Silver Hill Terrace SE
- 1324 Gates Cir SE
- 1308 Gates Cir SE
- 1300 Gates Cir SE
- 1424 Gates Cir SE
- 1480-1504 Bouldercrest Rd SE
- 1232 Gates Cir SE
- 2453 Crestdale Cir SE
- 1438 Bouldercrest Rd SE
- 1641 Rockcliff Place SE
- 2410 Lakeshore Ln SE
- 1589 Mary Lou Ln SE
- 1341 Parc Bench Rd SE
- 1331 Diamond Ave SE
- 2555 Flagstone Dr SE
- 2178 Wiggins Walk
- 1540 Eastland Rd SE
- 2434 Rockcliff Rd SE
- 1428 Olden Ln SE
