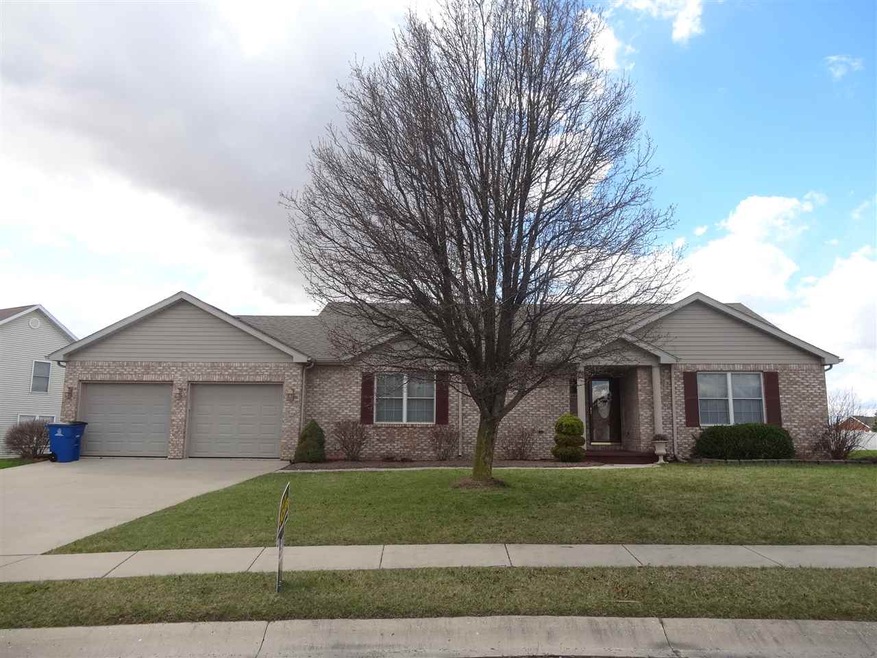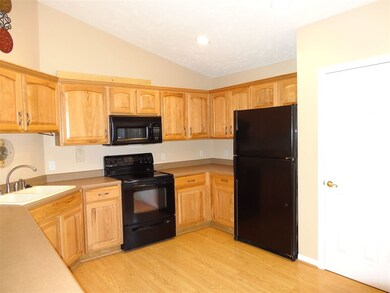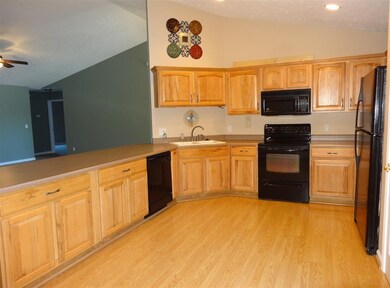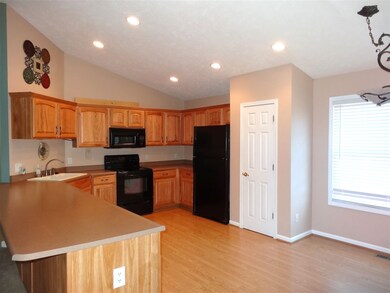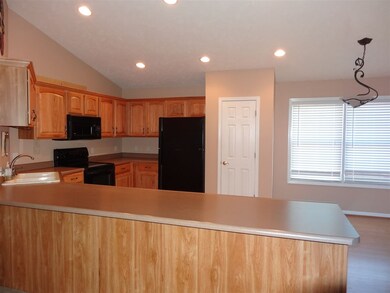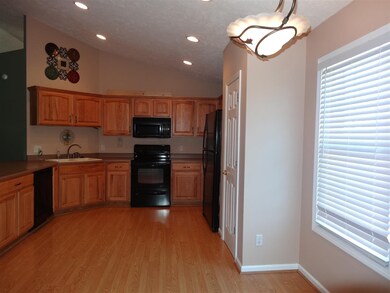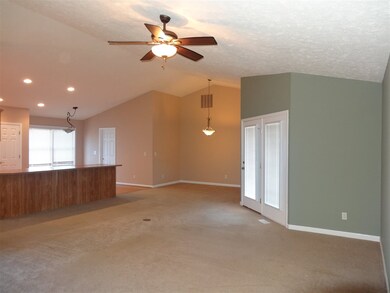
1483 W Crane Pond Dr Marion, IN 46952
Shady Hills NeighborhoodEstimated Value: $241,000 - $282,000
Highlights
- Open Floorplan
- Backs to Open Ground
- Covered patio or porch
- Ranch Style House
- Cathedral Ceiling
- 2 Car Attached Garage
About This Home
As of June 2016Move in ready Open Concept Ranch. This 3 BR, 2.5 Bath home is ready for your furniture. Wonderful and spacious pecan kitchen with big panty pantry, large breakfast bar open to eat-in-area, Dining room and Great room. All kitchen appliances remain. French doors open from the great room onto a covered porch with ceiling fan, great privacy fenced back yard with two sheds. The master bedroom and private ensuite are quite large boasting a great bathroom with large soaking tub, separate shower, dual vanity, walk in closet and linen closet. The two additional bedrooms are ample sized with nice sized closets. The laundry and half bath are conveniently located and well appointed. Nicely finished oversized 2 car garage with pull down stair attic storage.
Home Details
Home Type
- Single Family
Est. Annual Taxes
- $1,615
Year Built
- Built in 2002
Lot Details
- 0.28 Acre Lot
- Lot Dimensions are 90 x 137
- Backs to Open Ground
- Privacy Fence
- Landscaped
- Level Lot
Parking
- 2 Car Attached Garage
- Driveway
Home Design
- Ranch Style House
- Brick Exterior Construction
- Asphalt Roof
- Vinyl Construction Material
Interior Spaces
- 1,886 Sq Ft Home
- Open Floorplan
- Cathedral Ceiling
- Ceiling Fan
- Double Pane Windows
- Entrance Foyer
- Crawl Space
- Pull Down Stairs to Attic
- Electric Dryer Hookup
Kitchen
- Eat-In Kitchen
- Breakfast Bar
- Laminate Countertops
Flooring
- Carpet
- Vinyl
Bedrooms and Bathrooms
- 3 Bedrooms
- En-Suite Primary Bedroom
- Walk-In Closet
- Double Vanity
- Garden Bath
- Separate Shower
Home Security
- Storm Doors
- Fire and Smoke Detector
Eco-Friendly Details
- Energy-Efficient Appliances
- Energy-Efficient Windows
- Energy-Efficient Insulation
- Energy-Efficient Doors
Utilities
- Forced Air Heating and Cooling System
- Cable TV Available
Additional Features
- Covered patio or porch
- Suburban Location
Listing and Financial Details
- Assessor Parcel Number 27-03-35-100-100.112-023
Ownership History
Purchase Details
Home Financials for this Owner
Home Financials are based on the most recent Mortgage that was taken out on this home.Purchase Details
Home Financials for this Owner
Home Financials are based on the most recent Mortgage that was taken out on this home.Purchase Details
Similar Homes in Marion, IN
Home Values in the Area
Average Home Value in this Area
Purchase History
| Date | Buyer | Sale Price | Title Company |
|---|---|---|---|
| Myres Georgy M | -- | Attorney | |
| Shoemake Timothy J | -- | None Available | |
| Not Provided | $27,900 | -- |
Mortgage History
| Date | Status | Borrower | Loan Amount |
|---|---|---|---|
| Previous Owner | Shoemake Timothy J | $163,685 |
Property History
| Date | Event | Price | Change | Sq Ft Price |
|---|---|---|---|---|
| 06/24/2016 06/24/16 | Sold | $167,000 | -7.2% | $89 / Sq Ft |
| 04/27/2016 04/27/16 | Pending | -- | -- | -- |
| 10/20/2015 10/20/15 | For Sale | $179,900 | -- | $95 / Sq Ft |
Tax History Compared to Growth
Tax History
| Year | Tax Paid | Tax Assessment Tax Assessment Total Assessment is a certain percentage of the fair market value that is determined by local assessors to be the total taxable value of land and additions on the property. | Land | Improvement |
|---|---|---|---|---|
| 2024 | $2,429 | $242,900 | $16,300 | $226,600 |
| 2023 | $2,151 | $215,100 | $16,300 | $198,800 |
| 2022 | $1,909 | $190,900 | $14,100 | $176,800 |
| 2021 | $1,739 | $173,900 | $14,100 | $159,800 |
| 2020 | $1,730 | $173,000 | $14,100 | $158,900 |
| 2019 | $1,749 | $174,900 | $14,100 | $160,800 |
| 2018 | $1,637 | $162,700 | $14,100 | $148,600 |
| 2017 | $1,638 | $162,800 | $14,100 | $148,700 |
| 2016 | $1,619 | $161,900 | $14,100 | $147,800 |
| 2014 | $1,615 | $161,500 | $18,200 | $143,300 |
| 2013 | $1,615 | $161,100 | $18,200 | $142,900 |
Map
Source: Indiana Regional MLS
MLS Number: 201549415
APN: 27-03-35-100-010.112-023
- 2623 S Crane Pond Dr
- 2612 W Ticonderoga Dr
- 2311 American Dr
- 2376 W Kem Rd
- 1525 N Miller Ave
- 1509 Hawksview Dr
- 2010 W Wilno Dr
- 0 W Kem Rd Unit 202512289
- 1834 W Kem Rd
- 807 N Knight Cir
- 805 N Knight Cir
- 1725 W Saxon Dr
- 1431 Fox Trail Unit 49
- 1425 Fox Trail Unit 46
- 727 N Lancelot Dr
- 1615 Fox Trail Unit 16
- 1419 Fox Trail Unit 43
- 1428 Fox Trail Unit 17
- 1614 Fox Trail Unit 1
- 1400 Fox Trail Unit 33
- 1483 W Crane Pond Dr
- 1487 W Crane Pond Dr
- 1479 E Crane Pond Dr
- 1491 W Crane Pond Dr
- 1486 N Lexington Rd
- 1478 N Lexington Rd
- 1467 E Crane Pond Dr
- 1486 W Crane Pond Dr
- 1495 W Crane Pond Dr
- 1490 N Lexington Rd
- 1490 W Crane Pond Dr
- 1464 E Crane Pond Dr
- 1468 E Crane Pond Dr
- 1454 E Crane Pond Dr
- 1458 E Crane Pond
- 1494 W Crane Pond Dr
- 1474 E Crane Pond Dr
- 1499 W Crane Pond Dr
- 1489 E Crane Pond Dr
- 1420 E Crane Pond Dr
