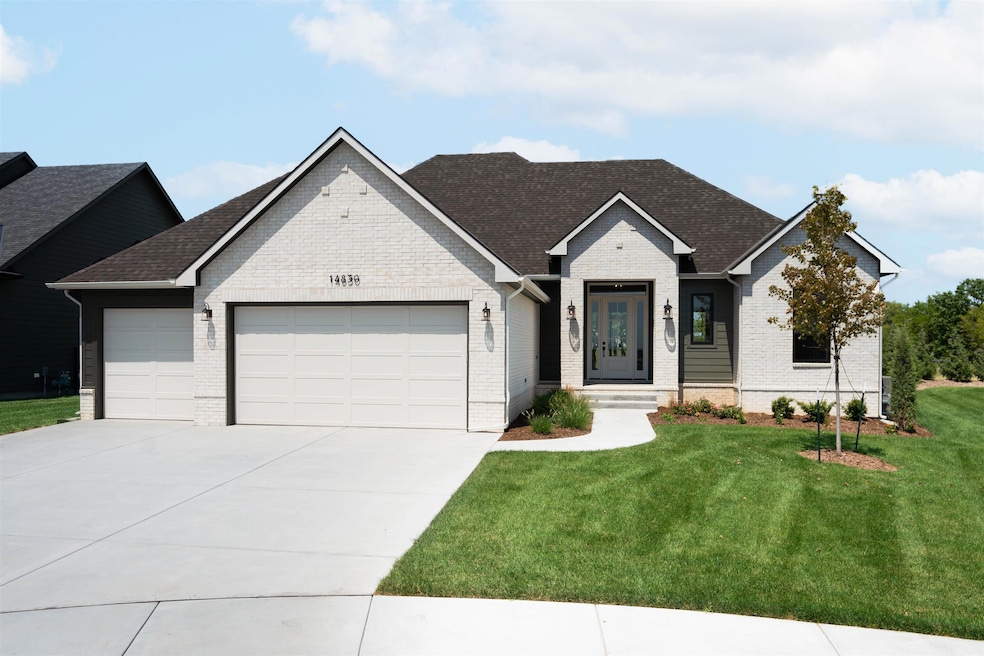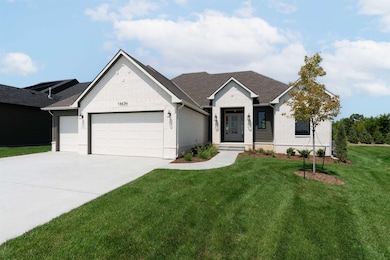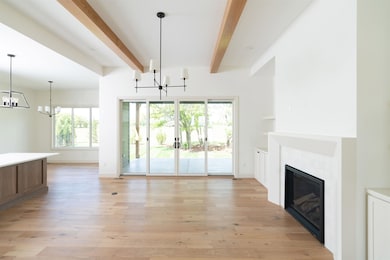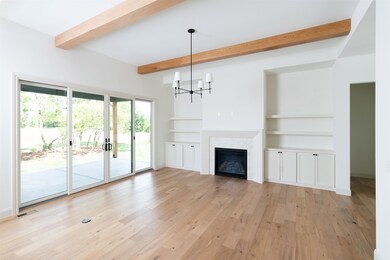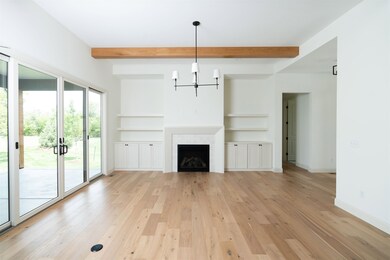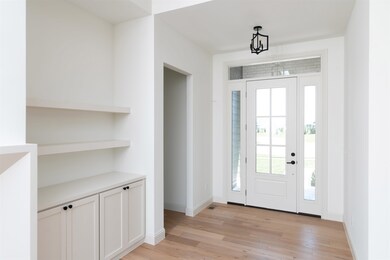
14830 E Camden Chase St Wichita, KS 67230
Estimated payment $4,375/month
Highlights
- Covered patio or porch
- Covered Deck
- 1-Story Property
- Andover Central Middle School Rated A
- Living Room
- Luxury Vinyl Tile Flooring
About This Home
This listing includes potential seller concessions, extended rate lock terms, and interest rate buy down assistance. Located in the Trails at Freestone providing the perfect location with an east Wichita address and low Sedgwick County Taxes, all while being zoned for the prestigious Andover school district, making it the ideal place to build your future. The beautiful Sequoia plan in the new Freestone Community is a show-stopper. This versatile and stylish home features a split bedroom layout, ideal for families or guests. Enjoy options like a home office, exercise room, and a grand kitchen, along with the premium finishes Nies Homes is known for. The fully finished basement includes a spacious family room, wet bar, two bedrooms, and two full baths. This community offers a thoughtful approach to modern Midwestern living, complete with stocked fishing ponds, a resort-style pool with a cabana, and corn hole and pickleball courts. Visit the new Freestone Community to see this remarkable home. Model homes are open Monday, Thursday, Friday, and Saturday from 10 am to 5 pm, and on Sundays from Noon to 5 pm. Contact Nies Homes today to explore these limited-time incentives!
Listing Agent
Keller Williams Signature Partners, LLC Brokerage Phone: 785-201-2444 License #00249322 Listed on: 02/20/2024
Co-Listing Agent
Keller Williams Signature Partners, LLC Brokerage Phone: 785-201-2444 License #00232065
Home Details
Home Type
- Single Family
Year Built
- Built in 2023
Lot Details
- 0.26 Acre Lot
- Sprinkler System
HOA Fees
- $95 Monthly HOA Fees
Parking
- 3 Car Garage
Home Design
- Composition Roof
Interior Spaces
- 1-Story Property
- Living Room
- Dining Room
- Natural lighting in basement
Kitchen
- Microwave
- Dishwasher
- Disposal
Flooring
- Carpet
- Luxury Vinyl Tile
Bedrooms and Bathrooms
- 5 Bedrooms
Outdoor Features
- Covered Deck
- Covered patio or porch
Schools
- Wheatland Elementary School
- Andover High School
Utilities
- Forced Air Heating and Cooling System
- Heating System Uses Natural Gas
- Irrigation Well
Community Details
- Association fees include gen. upkeep for common ar
- $500 HOA Transfer Fee
- Built by Nies Homes, Inc.
- Nrd Subdivision
Listing and Financial Details
- Assessor Parcel Number 30015187
Map
Home Values in the Area
Average Home Value in this Area
Property History
| Date | Event | Price | Change | Sq Ft Price |
|---|---|---|---|---|
| 05/07/2025 05/07/25 | Pending | -- | -- | -- |
| 05/03/2025 05/03/25 | Price Changed | $649,900 | -3.0% | $202 / Sq Ft |
| 01/30/2025 01/30/25 | Price Changed | $669,990 | -3.7% | $208 / Sq Ft |
| 12/05/2024 12/05/24 | Price Changed | $695,990 | -1.4% | $216 / Sq Ft |
| 10/05/2024 10/05/24 | Price Changed | $705,990 | -1.9% | $219 / Sq Ft |
| 09/05/2024 09/05/24 | Price Changed | $719,990 | -2.4% | $224 / Sq Ft |
| 07/11/2024 07/11/24 | Price Changed | $737,412 | +0.1% | $229 / Sq Ft |
| 03/29/2024 03/29/24 | Price Changed | $736,877 | +0.2% | $229 / Sq Ft |
| 03/01/2024 03/01/24 | Price Changed | $735,664 | +0.2% | $229 / Sq Ft |
| 02/20/2024 02/20/24 | For Sale | $734,428 | -- | $228 / Sq Ft |
Similar Homes in Wichita, KS
Source: South Central Kansas MLS
MLS Number: 635480
- 14317 E Whitewood St
- 13924 E Hawthorne St
- 7 E Swallow St
- 11 N Sandpiper St
- 7 E Stonebridge Cir
- 131 N Belle Terre Ct
- 537 N Saint Andrews Dr
- 220 N Montbella Cir
- 88 E Saint Cloud Place
- 13930 E Lakeview Dr
- 68 E Saint Cloud Place
- 300 N Montbella Cir
- 48 E Saint Cloud Place
- 15224 E Stratford St
- 14329 E Spring Creek Dr
- 13201 E Bridgefield Place
- 117 S Grand Mere Ct
- 879 S Sagebrush Ct
- 201 N Lancaster Ct
- 14606 E Killarney Cir
