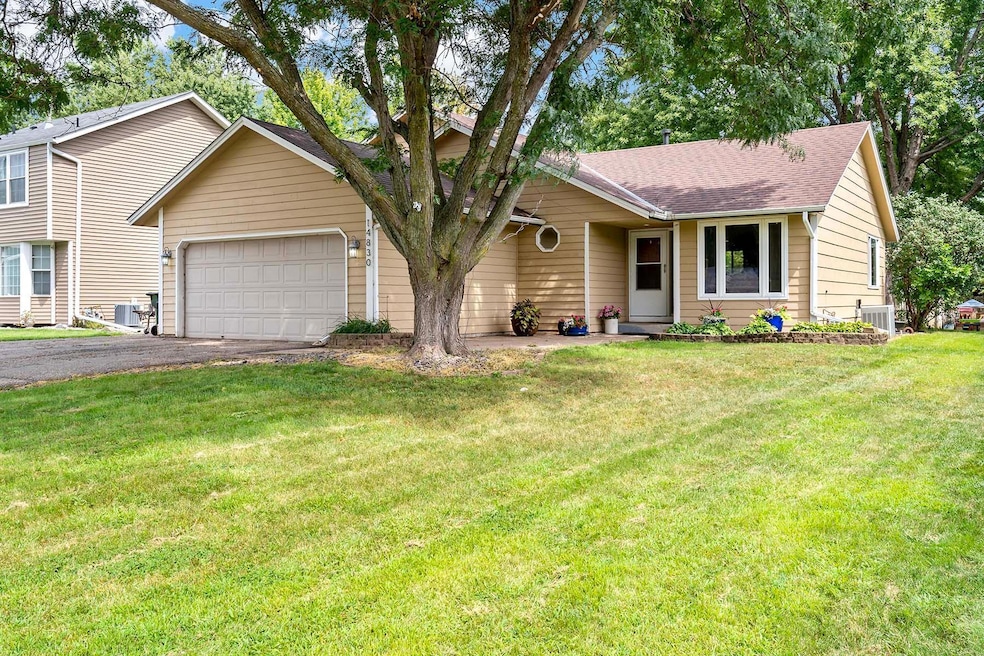
14830 Hayes Rd Saint Paul, MN 55124
Redwood NeighborhoodEstimated payment $2,466/month
Highlights
- Very Popular Property
- Sitting Room
- The kitchen features windows
- No HOA
- Stainless Steel Appliances
- 4-minute walk to Apple Grove Park
About This Home
Equity Potential + Move-In Ready Comfort!
This spacious 5-bedroom, 3-bath home offers the best of both worlds, ready to enjoy today with room to build equity for tomorrow. Step inside to soaring vaulted ceilings and an open main floor that seamlessly connects the family room, dining area, and kitchen. Cherrywood look laminate flooring shines against the stainless steel appliances, creating a warm, inviting space.
The upper level features three bedrooms, including a primary suite with a beautifully remodeled 3⁄4 bath (2018). The lower level offers a large family room with a dry bar, perfect for entertaining, plus another bedroom and a full bath that shares space with the laundry. Just a few steps down, you’ll find the ultimate retreat: a fifth bedroom with its own lounging or office area. Specially installed flooring here allows airflow underneath, keeping it cozy and warm in the winter.
With a newer roof (2022), great square footage, and plenty of room for everyone to spread out, this home is designed for comfort and versatility. Off the kitchen, enjoy a deck overlooking a big backyard—ideal for summer gatherings. And when Independence Day rolls around, you can stroll right up the street to the parade route! Located in sought-after School District 196, with Apple Valley High School a short walk away and endless shopping and dining options nearby, this is the perfect place to call home.
Home Details
Home Type
- Single Family
Est. Annual Taxes
- $4,296
Year Built
- Built in 1991
Lot Details
- 9,757 Sq Ft Lot
- Lot Dimensions are 65x135x71x164
- Partially Fenced Property
Parking
- 2 Car Attached Garage
Home Design
- Split Level Home
Interior Spaces
- Entrance Foyer
- Family Room
- Sitting Room
- Living Room
- Dining Room
- Storage Room
- Utility Room
- Finished Basement
- Basement Window Egress
Kitchen
- Range
- Microwave
- Dishwasher
- Stainless Steel Appliances
- The kitchen features windows
Bedrooms and Bathrooms
- 5 Bedrooms
Laundry
- Dryer
- Washer
Utilities
- Forced Air Heating and Cooling System
Community Details
- No Home Owners Association
- Carrollton Estates 4Th Add Subdivision
Listing and Financial Details
- Assessor Parcel Number 011630301040
Map
Home Values in the Area
Average Home Value in this Area
Tax History
| Year | Tax Paid | Tax Assessment Tax Assessment Total Assessment is a certain percentage of the fair market value that is determined by local assessors to be the total taxable value of land and additions on the property. | Land | Improvement |
|---|---|---|---|---|
| 2023 | $4,296 | $378,500 | $78,200 | $300,300 |
| 2022 | $3,560 | $359,100 | $78,000 | $281,100 |
| 2021 | $3,408 | $305,800 | $67,800 | $238,000 |
| 2020 | $3,290 | $293,900 | $62,600 | $231,300 |
| 2019 | $3,090 | $276,600 | $59,600 | $217,000 |
| 2018 | $2,944 | $272,200 | $56,700 | $215,500 |
| 2017 | $2,857 | $250,200 | $54,000 | $196,200 |
| 2016 | $2,845 | $232,300 | $51,500 | $180,800 |
| 2015 | $2,621 | $212,370 | $46,740 | $165,630 |
| 2014 | -- | $196,674 | $44,540 | $152,134 |
| 2013 | -- | $179,452 | $40,530 | $138,922 |
Property History
| Date | Event | Price | Change | Sq Ft Price |
|---|---|---|---|---|
| 08/09/2025 08/09/25 | For Sale | $385,000 | -- | $197 / Sq Ft |
Purchase History
| Date | Type | Sale Price | Title Company |
|---|---|---|---|
| Warranty Deed | $235,000 | -- | |
| Warranty Deed | $164,500 | -- |
Mortgage History
| Date | Status | Loan Amount | Loan Type |
|---|---|---|---|
| Open | $295,342 | VA | |
| Closed | $292,000 | VA | |
| Closed | $244,614 | VA | |
| Closed | $247,779 | FHA | |
| Closed | $79,100 | Credit Line Revolving | |
| Closed | $188,000 | New Conventional | |
| Closed | $35,250 | Unknown |
Similar Homes in Saint Paul, MN
Source: NorthstarMLS
MLS Number: 6769860
APN: 01-16303-01-040
- 141 Strese Ln
- 901 Cortland Dr
- 7995 Upper 145th St W
- 14303 Hickory Ct
- 14208 Heritage Ln
- 8681 144th Street Ct
- 7758 Glenda Ct
- 7872 142nd St W
- 14242 Glencove Trail
- 15755 Highview Dr
- 7675 142nd St W Unit 314C
- 15765 Garden View Dr
- 15705 Griffon Ct
- 14630 Garrett Ave Unit 612
- 14701 Summit Oaks Dr
- 15722 Griffon Ct
- 8342 139th Ct
- 8372 Lower 138th Ct
- 15813 Garden View Dr
- 15825 Garden View Dr
- 953 Redwood Dr
- 14191 Pennock Ave
- 15858 Griffon Path
- 15380 Garrett Ave N
- 15380 Garrett Ave N
- 16120 Harmony Path
- 16128 Harmony Path
- 15695 Gateway Path
- 15283 Galante Ln
- 7472 157th St W
- 6859 152nd St W
- 15600 Galaxie Ave
- 14661 Chicago Ave
- 6780 Fortino St
- 15430 Founders Ln
- 14650 Foliage Ave
- 13610 Georgia Dr
- 14217 Footbridge Way
- 16391 Holbrook Ave
- 13901 Echo Park Cir






