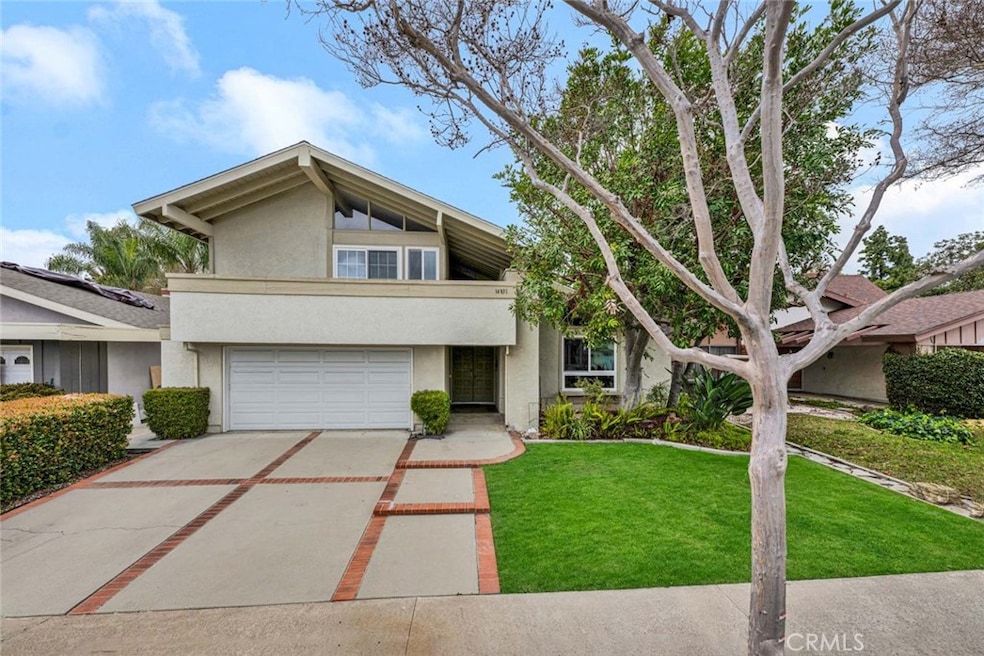
14831 Featherhill Rd Tustin, CA 92780
Highlights
- Spa
- Clubhouse
- Lawn
- Open Floorplan
- High Ceiling
- Neighborhood Views
About This Home
As of April 2025Nice hmoe in great condition. Freshly painted interior. Sold Prior to MLS, for Input purposes only.
Last Agent to Sell the Property
Coldwell Banker Realty Brokerage Phone: 949-502-1036 License #01802878

Home Details
Home Type
- Single Family
Est. Annual Taxes
- $9,982
Year Built
- Built in 1968
Lot Details
- 5,000 Sq Ft Lot
- Lawn
- Density is up to 1 Unit/Acre
HOA Fees
- $55 Monthly HOA Fees
Parking
- 2 Car Attached Garage
Interior Spaces
- 2,243 Sq Ft Home
- 2-Story Property
- Open Floorplan
- High Ceiling
- Ceiling Fan
- Living Room with Fireplace
- Neighborhood Views
- Eat-In Kitchen
Flooring
- Carpet
- Tile
Bedrooms and Bathrooms
- 4 Bedrooms
- All Upper Level Bedrooms
- Bathtub with Shower
- Walk-in Shower
Laundry
- Laundry Room
- Laundry in Garage
Outdoor Features
- Spa
- Exterior Lighting
Schools
- Nelson Elementary School
- Sycamore Middle School
Utilities
- Forced Air Heating and Cooling System
Listing and Financial Details
- Tax Lot 114
- Tax Tract Number 6580
- Assessor Parcel Number 43227309
Community Details
Overview
- Tustin Meadows Association, Phone Number (888) 390-6364
- Bentley Community Mgmt HOA
- Tustin Meadows Subdivision
Amenities
- Community Barbecue Grill
- Picnic Area
- Clubhouse
- Meeting Room
Recreation
- Sport Court
- Community Playground
- Community Pool
- Community Spa
Ownership History
Purchase Details
Home Financials for this Owner
Home Financials are based on the most recent Mortgage that was taken out on this home.Purchase Details
Purchase Details
Home Financials for this Owner
Home Financials are based on the most recent Mortgage that was taken out on this home.Purchase Details
Home Financials for this Owner
Home Financials are based on the most recent Mortgage that was taken out on this home.Map
Similar Homes in Tustin, CA
Home Values in the Area
Average Home Value in this Area
Purchase History
| Date | Type | Sale Price | Title Company |
|---|---|---|---|
| Grant Deed | $1,400,000 | Pacific Coast Title | |
| Interfamily Deed Transfer | -- | None Available | |
| Grant Deed | $655,000 | Commonwealth Title | |
| Grant Deed | $217,000 | Chicago Title Co |
Mortgage History
| Date | Status | Loan Amount | Loan Type |
|---|---|---|---|
| Open | $950,000 | New Conventional | |
| Previous Owner | $381,000 | New Conventional | |
| Previous Owner | $400,000 | New Conventional | |
| Previous Owner | $435,000 | New Conventional | |
| Previous Owner | $98,250 | Credit Line Revolving | |
| Previous Owner | $524,000 | Purchase Money Mortgage | |
| Previous Owner | $231,000 | Unknown | |
| Previous Owner | $206,150 | No Value Available |
Property History
| Date | Event | Price | Change | Sq Ft Price |
|---|---|---|---|---|
| 04/08/2025 04/08/25 | For Sale | $1,399,900 | 0.0% | $624 / Sq Ft |
| 04/07/2025 04/07/25 | Sold | $1,400,000 | -- | $624 / Sq Ft |
| 04/07/2025 04/07/25 | Pending | -- | -- | -- |
Tax History
| Year | Tax Paid | Tax Assessment Tax Assessment Total Assessment is a certain percentage of the fair market value that is determined by local assessors to be the total taxable value of land and additions on the property. | Land | Improvement |
|---|---|---|---|---|
| 2024 | $9,982 | $895,104 | $719,787 | $175,317 |
| 2023 | $9,745 | $877,553 | $705,673 | $171,880 |
| 2022 | $9,606 | $860,347 | $691,837 | $168,510 |
| 2021 | $9,410 | $843,478 | $678,272 | $165,206 |
| 2020 | $9,362 | $834,830 | $671,317 | $163,513 |
| 2019 | $9,127 | $818,461 | $658,154 | $160,307 |
| 2018 | $8,843 | $790,000 | $645,249 | $144,751 |
| 2017 | $8,403 | $748,000 | $614,522 | $133,478 |
| 2016 | $7,807 | $692,000 | $558,522 | $133,478 |
| 2015 | $7,961 | $692,000 | $558,522 | $133,478 |
| 2014 | $7,043 | $612,163 | $478,685 | $133,478 |
Source: California Regional Multiple Listing Service (CRMLS)
MLS Number: OC25067248
APN: 432-273-09
- 2221 Apple Tree Dr
- 16321 Dawn Way Unit 108
- 2012 Nantucket Place
- 1691 Green Meadow Ave
- 15205 Severyns Rd
- 1671 Green Meadow Ave
- 111 Madrid
- 14761 Branbury Place
- 15212 Cambridge St
- 14882 Bridgeport Rd
- 15221 Kensington Park Dr
- 14892 Braeburn Rd
- 1622 Darsy Cir
- 1442 Valencia Ave
- 14675 Red Hill Ave
- 1962 Ren Cir
- 2325 Dahlia Dr
- 164 Seville
- 1777 Mitchell Ave Unit 51
- 1881 Mitchell Ave Unit 34
