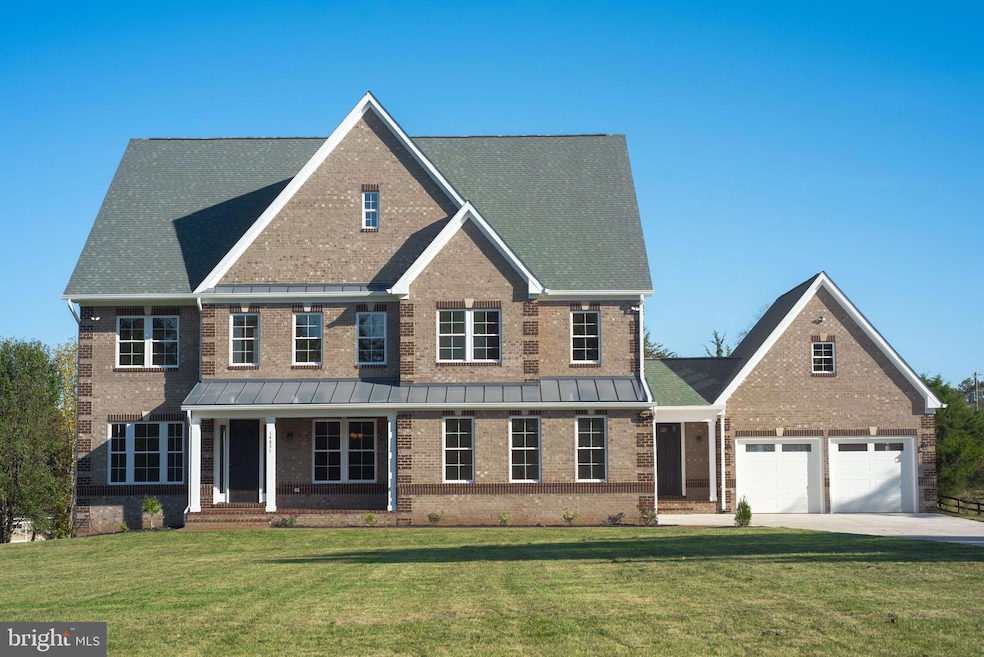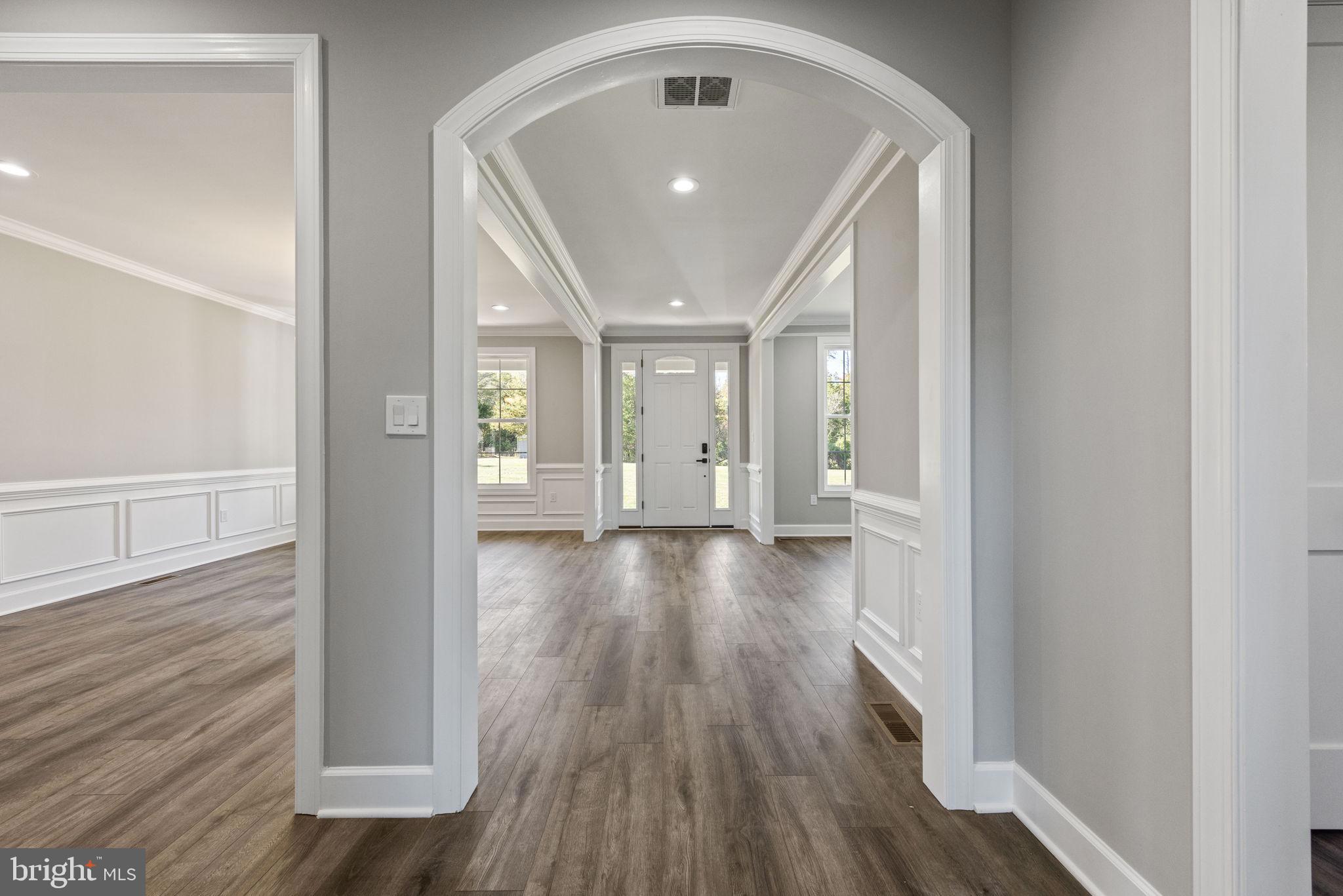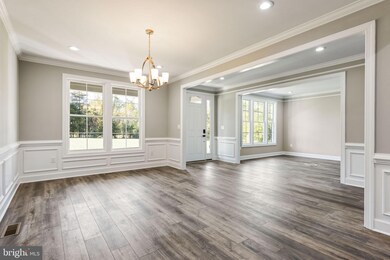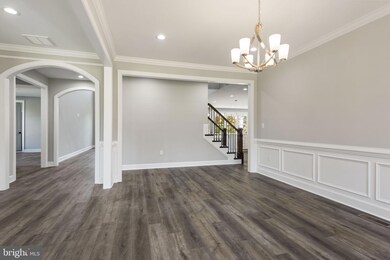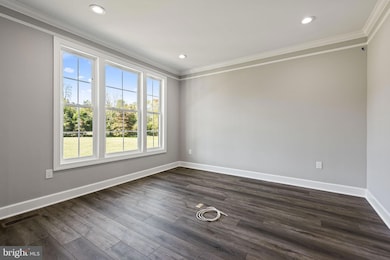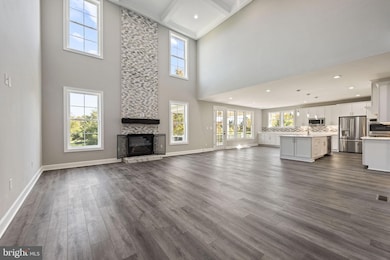
14831 Glenkirk Rd Nokesville, VA 20181
Greenwich NeighborhoodHighlights
- Home Theater
- New Construction
- Craftsman Architecture
- The Nokesville School Rated A-
- 3.3 Acre Lot
- Engineered Wood Flooring
About This Home
As of November 2022Magnificent all-brick Custom House in the desired Nokesville area. Nestled on 3.3 acres, the property boasts approximately 6,693 sqft. of living space with all the upgrades and amenities, one can ask for, including 4-car attached garage spaces and concrete driveway to accommodate 8+ vehicles. Front and back covered porches and a hardscape of stamped concrete for all your outdoor gatherings. This stunning home welcomes you with arched entryways, crown moldings, and a double high-ceiling family room with a gorgeous coffered ceiling; The open concept space of the kitchen with a functional kitchen island makes this an exciting place for family and friends get-togethers. The kitchen also features plenty of counter space and cabinetry, a walk-in pantry, and a chef's pantry. The second floor offers you a fully equipped laundry room; The owner's suite offers a spacious bathroom with a soak-in tub, separate shower, double sinks, and a huge walk-in closet with built-ins for maximum organization. Each room has a private bathroom; A total of 6 rooms and bathrooms and a half bathroom located on the first floor/ social area. This is a must-see property.
Last Agent to Sell the Property
Keller Williams Realty/Lee Beaver & Assoc. Listed on: 10/31/2022

Home Details
Home Type
- Single Family
Est. Annual Taxes
- $2,171
Year Built
- Built in 2022 | New Construction
Lot Details
- 3.3 Acre Lot
- Extensive Hardscape
- Backs to Trees or Woods
- Back and Front Yard
- Property is in excellent condition
- Property is zoned A1
Parking
- 4 Car Attached Garage
- 8 Driveway Spaces
- Front Facing Garage
- Side Facing Garage
Home Design
- Craftsman Architecture
- Brick Exterior Construction
- Slab Foundation
- Shingle Roof
- Fiberglass Roof
- Concrete Perimeter Foundation
Interior Spaces
- Property has 3 Levels
- Furnished
- 1 Fireplace
- Mud Room
- Entrance Foyer
- Family Room
- Dining Room
- Home Theater
- Game Room
- Laundry Room
Flooring
- Engineered Wood
- Carpet
Bedrooms and Bathrooms
- En-Suite Primary Bedroom
Finished Basement
- Walk-Out Basement
- Basement Fills Entire Space Under The House
- Connecting Stairway
- Rear Basement Entry
- Basement Windows
Utilities
- Forced Air Heating and Cooling System
- Well
- Natural Gas Water Heater
- Approved Septic System
- Septic Tank
- Private Sewer
- Cable TV Available
Additional Features
- More Than Two Accessible Exits
- Exterior Lighting
Community Details
- No Home Owners Association
- Nokesville Subdivision
Listing and Financial Details
- Assessor Parcel Number 7396-00-4918
Ownership History
Purchase Details
Purchase Details
Home Financials for this Owner
Home Financials are based on the most recent Mortgage that was taken out on this home.Purchase Details
Purchase Details
Home Financials for this Owner
Home Financials are based on the most recent Mortgage that was taken out on this home.Purchase Details
Home Financials for this Owner
Home Financials are based on the most recent Mortgage that was taken out on this home.Purchase Details
Similar Homes in Nokesville, VA
Home Values in the Area
Average Home Value in this Area
Purchase History
| Date | Type | Sale Price | Title Company |
|---|---|---|---|
| Gift Deed | -- | -- | |
| Deed | $1,375,000 | Kvs Title | |
| Interfamily Deed Transfer | -- | None Available | |
| Warranty Deed | $196,000 | -- | |
| Warranty Deed | $137,500 | -- | |
| Warranty Deed | $140,000 | -- |
Mortgage History
| Date | Status | Loan Amount | Loan Type |
|---|---|---|---|
| Previous Owner | $962,500 | New Conventional |
Property History
| Date | Event | Price | Change | Sq Ft Price |
|---|---|---|---|---|
| 11/18/2022 11/18/22 | Sold | $1,375,000 | 0.0% | $209 / Sq Ft |
| 10/31/2022 10/31/22 | For Sale | $1,375,000 | +601.5% | $209 / Sq Ft |
| 02/04/2014 02/04/14 | Sold | $196,000 | -1.5% | -- |
| 09/13/2013 09/13/13 | Pending | -- | -- | -- |
| 09/08/2013 09/08/13 | For Sale | $199,000 | +44.7% | -- |
| 06/25/2012 06/25/12 | Sold | $137,500 | -6.5% | -- |
| 06/12/2012 06/12/12 | Pending | -- | -- | -- |
| 05/10/2012 05/10/12 | For Sale | $147,000 | -- | -- |
Tax History Compared to Growth
Tax History
| Year | Tax Paid | Tax Assessment Tax Assessment Total Assessment is a certain percentage of the fair market value that is determined by local assessors to be the total taxable value of land and additions on the property. | Land | Improvement |
|---|---|---|---|---|
| 2024 | $12,472 | $1,254,100 | $198,600 | $1,055,500 |
| 2023 | $14,065 | $1,351,800 | $177,600 | $1,174,200 |
| 2022 | $2,062 | $186,200 | $166,000 | $20,200 |
| 2021 | $1,833 | $153,100 | $153,100 | $0 |
| 2020 | $2,282 | $147,200 | $147,200 | $0 |
| 2019 | $2,282 | $147,200 | $147,200 | $0 |
| 2018 | $1,777 | $147,200 | $147,200 | $0 |
| 2017 | $1,776 | $147,200 | $147,200 | $0 |
| 2016 | $1,759 | $147,200 | $147,200 | $0 |
| 2015 | $995 | $161,700 | $161,700 | $0 |
| 2014 | $995 | $81,500 | $81,500 | $0 |
Agents Affiliated with this Home
-
Soky Losada

Seller's Agent in 2022
Soky Losada
Keller Williams Realty/Lee Beaver & Assoc.
(571) 225-3673
1 in this area
22 Total Sales
-
Scotti Sellers

Buyer's Agent in 2022
Scotti Sellers
Compass
(703) 929-2324
1 in this area
114 Total Sales
-
Sue-Anne DeBergh
S
Buyer Co-Listing Agent in 2022
Sue-Anne DeBergh
Compass
(571) 236-7801
1 in this area
27 Total Sales
-
Joe Bernardo

Seller's Agent in 2014
Joe Bernardo
Trusst Residential, LLC
(703) 855-8916
1 in this area
39 Total Sales
-
Dorothea Greco

Buyer's Agent in 2014
Dorothea Greco
Allison James Estates & Homes
(703) 888-8222
8 Total Sales
-
Marg Chiaventone

Seller's Agent in 2012
Marg Chiaventone
RE/MAX Gateway, LLC
(540) 272-8595
46 Total Sales
Map
Source: Bright MLS
MLS Number: VAPW2040344
APN: 7396-00-4918
- 9346 Boley Place
- 15020 Stonegate Place
- 8868 Song Sparrow Dr
- 8951 Junco Ct
- 14348 Sharpshinned Dr
- 9024 Woodpecker Ct
- 14163 Catbird Dr
- 15621 Sunshine Ridge Ln
- 15641 Sunshine Ridge Ln
- 15661 Sunshine Ridge Ln
- 9936 Bell Wood Farm Ln
- 8208 Kerfoot Dr
- 9486 Broadlands Ln
- 9520 Broadlands Ln
- 14028 Albert Way
- 8213 Bearhurst Dr
- 13922 Barrymore Ct
- 8967 Fenestra Place
- 8402 Sparkling Water Ct
- 8732 Harefield Ln
