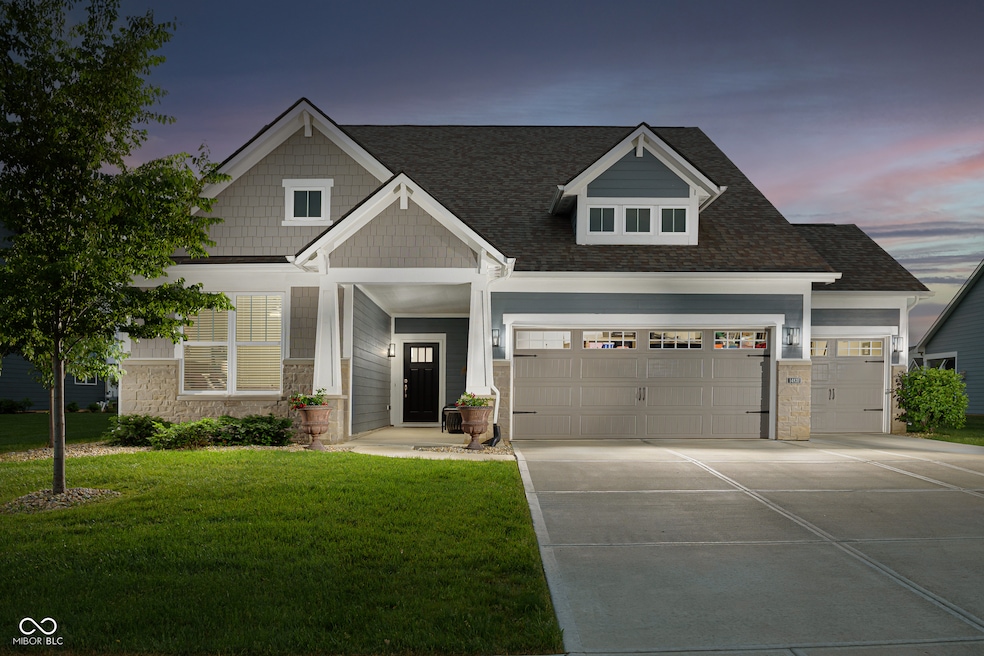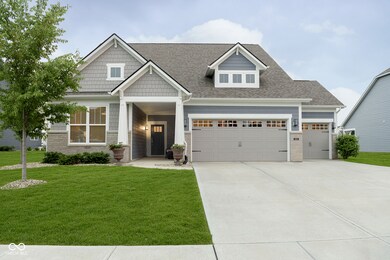
14831 Tiago Ln Fishers, IN 46040
Brooks-Luxhaven NeighborhoodHighlights
- Gated Community
- Pond View
- Covered patio or porch
- Geist Elementary School Rated A
- Traditional Architecture
- 3 Car Attached Garage
About This Home
As of September 2024Welcome to your dream home, where breathtaking views and an open-concept design invite you to experience a life of comfort and elegance. Nestled in a gated community of Mill Ridge Farms, this 3-bedroom, 3-bath gem opens with a gourmet kitchen featuring a vast island that flows effortlessly into a sun-drenched great room. Here, a stunning stone fireplace warms the heart of the home. Imagine mornings in the cozy sunroom, sipping coffee while overlooking a tranquil pond. Step outside, and you're greeted by an entertainer's paradise with firepits, a pergola, and a built-in grill, perfect for hosting friends or enjoying quiet evenings. On the main floor, retreat to a serene primary suite that offers a private haven of relaxation. Nearby, a dedicated office space provides the perfect spot for focused work or creative projects. Upstairs, a flexible loft space awaits, ready to adapt to your needs-be it a playroom, guest area, or hobby space, plus bedroom 3 and full bath. The lush, fully irrigated yard, with an optional maintenance program, ensures effortless greenery all year round. A spacious 3-car garage adds the final touch, making this home a blend of beauty and functionality. Come and see where your next chapter begins.
Last Agent to Sell the Property
CENTURY 21 Scheetz Brokerage Email: pdunn@c21scheetz.com License #RB14037926 Listed on: 07/01/2024

Last Buyer's Agent
Cameron Geesaman
Trueblood Real Estate

Home Details
Home Type
- Single Family
Est. Annual Taxes
- $4,856
Year Built
- Built in 2020
Lot Details
- 0.26 Acre Lot
- Sprinkler System
HOA Fees
- $93 Monthly HOA Fees
Parking
- 3 Car Attached Garage
Home Design
- Traditional Architecture
- Slab Foundation
- Cement Siding
- Cultured Stone Exterior
Interior Spaces
- 2-Story Property
- Tray Ceiling
- Paddle Fans
- Entrance Foyer
- Great Room with Fireplace
- Combination Kitchen and Dining Room
- Storage
- Laundry on main level
- Pond Views
Kitchen
- Gas Oven
- Recirculated Exhaust Fan
- Microwave
- Dishwasher
- Kitchen Island
- Disposal
Flooring
- Carpet
- Vinyl Plank
- Vinyl
Bedrooms and Bathrooms
- 3 Bedrooms
- Walk-In Closet
Outdoor Features
- Covered patio or porch
- Fire Pit
- Outdoor Gas Grill
Schools
- Geist Elementary School
- Hamilton Se Int And Jr High Sch Middle School
- Hamilton Southeastern High School
Utilities
- Forced Air Heating System
- Heating System Uses Gas
- Programmable Thermostat
- Gas Water Heater
Listing and Financial Details
- Tax Lot 46
- Assessor Parcel Number 291607022027000020
- Seller Concessions Not Offered
Community Details
Overview
- Association fees include maintenance, management
- Association Phone (317) 843-2226
- Mill Ridge Farms Subdivision
- Property managed by Centerpoint Community Association
- The community has rules related to covenants, conditions, and restrictions
Security
- Gated Community
Ownership History
Purchase Details
Home Financials for this Owner
Home Financials are based on the most recent Mortgage that was taken out on this home.Purchase Details
Home Financials for this Owner
Home Financials are based on the most recent Mortgage that was taken out on this home.Purchase Details
Similar Homes in the area
Home Values in the Area
Average Home Value in this Area
Purchase History
| Date | Type | Sale Price | Title Company |
|---|---|---|---|
| Warranty Deed | $590,000 | None Listed On Document | |
| Warranty Deed | -- | None Available | |
| Special Warranty Deed | -- | None Available |
Mortgage History
| Date | Status | Loan Amount | Loan Type |
|---|---|---|---|
| Open | $413,000 | New Conventional | |
| Previous Owner | $340,000 | New Conventional |
Property History
| Date | Event | Price | Change | Sq Ft Price |
|---|---|---|---|---|
| 09/06/2024 09/06/24 | Sold | $590,000 | -1.7% | $237 / Sq Ft |
| 07/24/2024 07/24/24 | Pending | -- | -- | -- |
| 07/01/2024 07/01/24 | For Sale | $600,000 | +41.2% | $241 / Sq Ft |
| 03/31/2021 03/31/21 | Sold | $425,000 | -1.9% | $184 / Sq Ft |
| 03/01/2021 03/01/21 | Pending | -- | -- | -- |
| 12/10/2020 12/10/20 | Price Changed | $433,335 | -1.4% | $188 / Sq Ft |
| 10/07/2020 10/07/20 | For Sale | $439,335 | -- | $190 / Sq Ft |
Tax History Compared to Growth
Tax History
| Year | Tax Paid | Tax Assessment Tax Assessment Total Assessment is a certain percentage of the fair market value that is determined by local assessors to be the total taxable value of land and additions on the property. | Land | Improvement |
|---|---|---|---|---|
| 2024 | $4,858 | $442,400 | $112,400 | $330,000 |
| 2023 | $4,858 | $421,600 | $112,400 | $309,200 |
| 2022 | $4,740 | $415,500 | $112,400 | $303,100 |
| 2021 | $4,740 | $391,600 | $112,400 | $279,200 |
| 2020 | $49 | $600 | $600 | $0 |
| 2019 | $14 | $600 | $600 | $0 |
Agents Affiliated with this Home
-

Seller's Agent in 2024
Penny Dunn
CENTURY 21 Scheetz
(317) 508-4908
48 in this area
188 Total Sales
-
C
Buyer's Agent in 2024
Cameron Geesaman
Trueblood Real Estate
-

Seller's Agent in 2021
Larry Rasmussen
CENTURY 21 Scheetz
(317) 557-0944
14 in this area
172 Total Sales
Map
Source: MIBOR Broker Listing Cooperative®
MLS Number: 21981276
APN: 29-16-07-022-027.000-020
- 14878 Anees Ln
- 14814 Edgebrook Dr
- 15097 Thoroughbred Dr
- 10054 Win Star Way
- 14878 Horse Branch Way
- 15135 Blue Ribbon Blvd
- 10510 Fox Hunt Rd
- 10557 Madison Brooks Dr
- 15142 Blue Ribbon Blvd
- 10297 Timberland Dr
- 9901 Copper Saddle Bend
- 9942 Win Star Way
- 10138 Backstretch Row
- 14565 Geist Ridge Dr
- 10112 Gallop Ln
- 14334 Hearthwood Dr
- 10408 Hammersley Way
- 10490 Cleary Trace Dr
- 14476 Faucet Ln
- 14707 Faucet Ln

