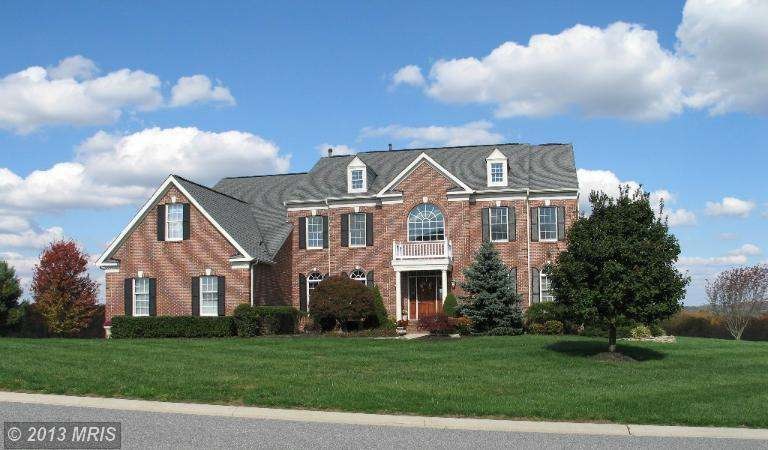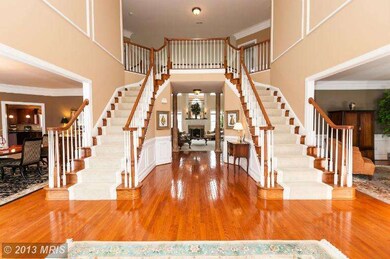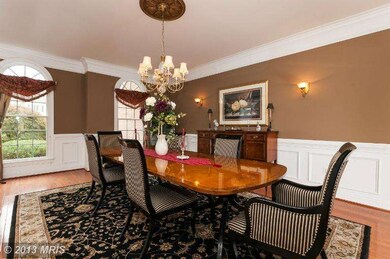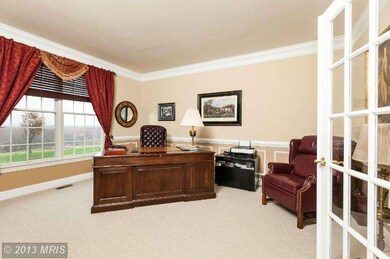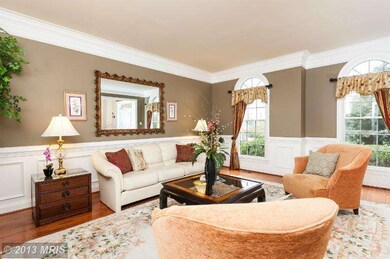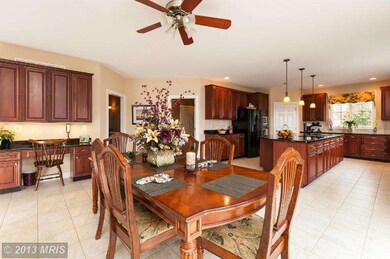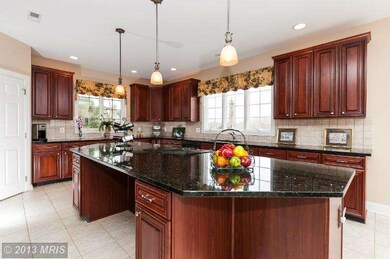
14833 Hunting Way Phoenix, MD 21131
Jacksonville NeighborhoodHighlights
- Gourmet Kitchen
- Scenic Views
- Dual Staircase
- Sparks Elementary School Rated A-
- Open Floorplan
- Colonial Architecture
About This Home
As of June 2017THIS DRAMATIC HOME IS 7,849 SQ FT OF WONDERFULLY WELL DESIGNED SPACE FROM THE ELEGANT CENTER STAIR ENTRANCE TO THE EXCELLENT DESIGN OF THE CHERRY WOOD KITCHEN AND BREAKFAST ROOM. THE LOWER LEVEL DEFIES DESCRIPTION WITH ITS OWN WINE CELLAR SUPREME, A MEDIA THEATER, A TAP ROOM AND STEAM SHOWER ROOM. P.S. THE VIEWS FROM THE DECK ARE BEAUTIFUL.
Last Agent to Sell the Property
Long & Foster Real Estate, Inc. License #510192 Listed on: 11/13/2012

Co-Listed By
Mary Lou Kaestner
Long & Foster Real Estate, Inc.
Last Buyer's Agent
Jeri Hannon
Cummings & Co. Realtors License #MRIS:84608

Home Details
Home Type
- Single Family
Est. Annual Taxes
- $10,843
Year Built
- Built in 2001
Lot Details
- 1.3 Acre Lot
- Landscaped
- Premium Lot
- The property's topography is level
- Property is in very good condition
HOA Fees
- $38 Monthly HOA Fees
Parking
- 3 Car Attached Garage
- Garage Door Opener
Property Views
- Scenic Vista
- Pasture
Home Design
- Colonial Architecture
- Brick Exterior Construction
- Shingle Roof
Interior Spaces
- 7,849 Sq Ft Home
- Property has 3 Levels
- Open Floorplan
- Dual Staircase
- Chair Railings
- Crown Molding
- Wainscoting
- Tray Ceiling
- Vaulted Ceiling
- Ceiling Fan
- Fireplace With Glass Doors
- Fireplace Mantel
- Window Treatments
- Sliding Doors
- Mud Room
- Entrance Foyer
- Great Room
- Family Room
- Living Room
- Dining Room
- Den
- Game Room
- Home Gym
- Wood Flooring
- Home Security System
Kitchen
- Gourmet Kitchen
- Breakfast Room
- Built-In Oven
- Cooktop
- Microwave
- Ice Maker
- Dishwasher
- Upgraded Countertops
- Disposal
Bedrooms and Bathrooms
- 4 Bedrooms
- En-Suite Primary Bedroom
- En-Suite Bathroom
- 5.5 Bathrooms
Laundry
- Laundry Room
- Dryer
- Washer
Finished Basement
- Heated Basement
- Rear Basement Entry
Outdoor Features
- Deck
- Patio
Utilities
- Forced Air Heating and Cooling System
- Vented Exhaust Fan
- Well
- Natural Gas Water Heater
- Water Conditioner is Owned
- Septic Tank
Community Details
- Built by TOLL BROTHERS
- Hunt Valley Estates Subdivision
Listing and Financial Details
- Home warranty included in the sale of the property
- Tax Lot 22
- Assessor Parcel Number 04102300008363
Ownership History
Purchase Details
Home Financials for this Owner
Home Financials are based on the most recent Mortgage that was taken out on this home.Purchase Details
Purchase Details
Home Financials for this Owner
Home Financials are based on the most recent Mortgage that was taken out on this home.Purchase Details
Similar Homes in Phoenix, MD
Home Values in the Area
Average Home Value in this Area
Purchase History
| Date | Type | Sale Price | Title Company |
|---|---|---|---|
| Deed | $970,000 | King Title Co Inc | |
| Deed | $970,000 | Atlantic Title & Escrow Co | |
| Deed | $1,184,000 | Lawyers Express Title Llc | |
| Deed | $706,228 | -- |
Mortgage History
| Date | Status | Loan Amount | Loan Type |
|---|---|---|---|
| Open | $400,000 | New Conventional | |
| Closed | $500,000 | New Conventional | |
| Closed | $250,000 | Credit Line Revolving | |
| Open | $776,000 | New Conventional | |
| Previous Owner | $862,000 | New Conventional | |
| Previous Owner | $120,000 | Credit Line Revolving |
Property History
| Date | Event | Price | Change | Sq Ft Price |
|---|---|---|---|---|
| 06/29/2017 06/29/17 | Sold | $970,000 | 0.0% | $124 / Sq Ft |
| 04/26/2017 04/26/17 | Pending | -- | -- | -- |
| 04/23/2017 04/23/17 | Off Market | $970,000 | -- | -- |
| 04/11/2017 04/11/17 | For Sale | $989,000 | -16.5% | $126 / Sq Ft |
| 06/20/2013 06/20/13 | Sold | $1,184,000 | -5.1% | $151 / Sq Ft |
| 04/14/2013 04/14/13 | Pending | -- | -- | -- |
| 11/13/2012 11/13/12 | For Sale | $1,247,000 | -- | $159 / Sq Ft |
Tax History Compared to Growth
Tax History
| Year | Tax Paid | Tax Assessment Tax Assessment Total Assessment is a certain percentage of the fair market value that is determined by local assessors to be the total taxable value of land and additions on the property. | Land | Improvement |
|---|---|---|---|---|
| 2025 | $11,554 | $1,025,000 | $200,800 | $824,200 |
| 2024 | $11,554 | $976,200 | $0 | $0 |
| 2023 | $5,525 | $927,400 | $0 | $0 |
| 2022 | $10,612 | $878,600 | $278,100 | $600,500 |
| 2021 | $10,709 | $878,600 | $278,100 | $600,500 |
| 2020 | $10,709 | $878,600 | $278,100 | $600,500 |
| 2019 | $11,747 | $964,300 | $278,100 | $686,200 |
| 2018 | $11,747 | $964,300 | $278,100 | $686,200 |
| 2017 | $13,263 | $1,015,200 | $0 | $0 |
| 2016 | $10,315 | $1,097,900 | $0 | $0 |
| 2015 | $10,315 | $1,029,333 | $0 | $0 |
| 2014 | $10,315 | $960,767 | $0 | $0 |
Agents Affiliated with this Home
-

Seller's Agent in 2017
Diane Donohue
Monument Sotheby's International Realty
(410) 236-0027
4 in this area
50 Total Sales
-

Seller Co-Listing Agent in 2017
Nechelle Robinson
Cummings & Co. Realtors
(410) 404-3889
1 in this area
91 Total Sales
-
Y
Buyer's Agent in 2017
Yevgeny Gerovich
ExecuHome Realty
-

Seller's Agent in 2013
H. Whistler Burch
Long & Foster
(410) 913-7122
23 Total Sales
-
M
Seller Co-Listing Agent in 2013
Mary Lou Kaestner
Long & Foster
-
J
Buyer's Agent in 2013
Jeri Hannon
Cummings & Co Realtors
Map
Source: Bright MLS
MLS Number: 1004220800
APN: 10-2300008363
- 33 English Run Cir
- 12 Rainflower Path Unit 304
- 14202 Dove Creek Way Unit 303
- 16 Rainflower Path Unit 204
- 1623 Glencoe Rd
- 8 Cross Falls Cir
- 14943 York Rd
- 1108 Lower Glencoe Rd
- 1314 Glencoe Rd
- 1419 Glencoe Rd
- 13928 Green Branch Dr
- 1444 Glencoe Rd
- 14039 Fox Hill Rd
- 2700 Stockton Rd
- 2307 Paper Mill Rd
- 11904 White Heather Rd
- 11941 Hunters Run Dr
- 11 Twinleaf Ct
- 6 Wineleaf Ct
- 1000 Upper Glencoe Rd
