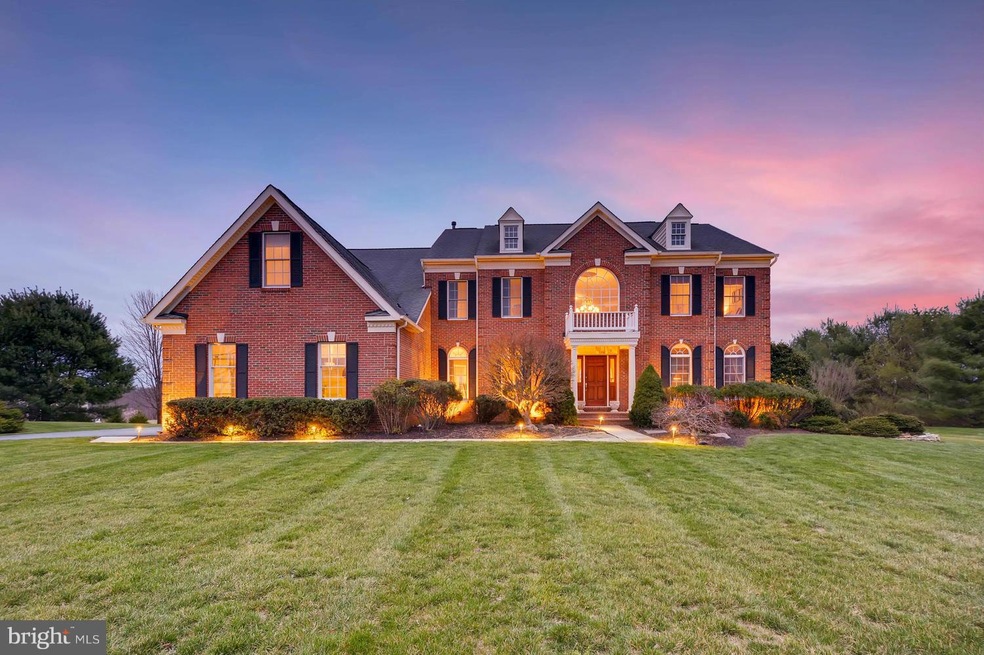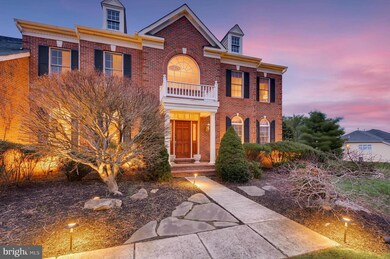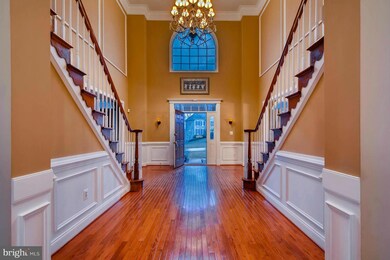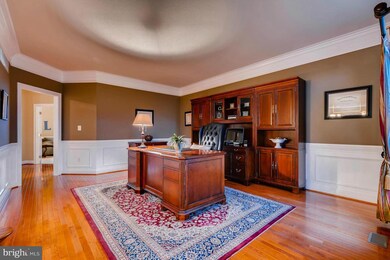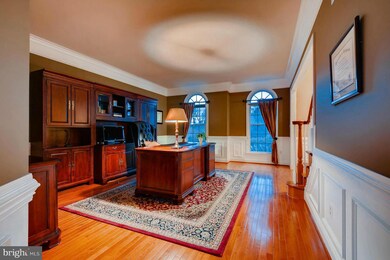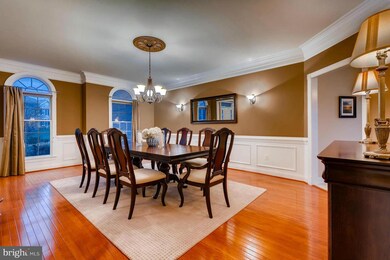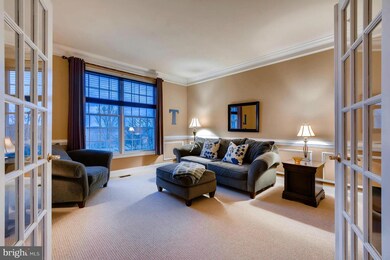
14833 Hunting Way Phoenix, MD 21131
Jacksonville NeighborhoodHighlights
- Open Floorplan
- Dual Staircase
- Private Lot
- Sparks Elementary School Rated A-
- Deck
- Traditional Architecture
About This Home
As of June 2017Beautifully designed Hampton Georgian by Toll Brothers in a newer Hunt Valley Estates Community close to the Golf Club. Exquiste moldings,10' ceilings,Open flow,Huge Gourmet Kit to 2 stry FR,LR,DR,Office.4 LG ensuite BRs with beautiful MBR w room size closets,LUX MBA.Show stopper LL incl rec rm, exercise rm,1,000 btl wine rm,theatre rm w 110"screen open to bar area to mingle&watch.LVL 1+ac private
Last Agent to Sell the Property
Monument Sotheby's International Realty License #593976 Listed on: 04/11/2017

Last Buyer's Agent
Yevgeny Gerovich
ExecuHome Realty
Home Details
Home Type
- Single Family
Est. Annual Taxes
- $13,384
Year Built
- Built in 2001
Lot Details
- 1.3 Acre Lot
- Cul-De-Sac
- Landscaped
- Private Lot
- Premium Lot
- The property's topography is level
- Property is in very good condition
HOA Fees
- $40 Monthly HOA Fees
Parking
- 3 Car Attached Garage
- Side Facing Garage
- Garage Door Opener
Home Design
- Traditional Architecture
- Brick Exterior Construction
- Shingle Roof
Interior Spaces
- Property has 3 Levels
- Open Floorplan
- Wet Bar
- Dual Staircase
- Built-In Features
- Chair Railings
- Crown Molding
- Wainscoting
- Tray Ceiling
- Ceiling height of 9 feet or more
- 1 Fireplace
- Window Treatments
- Entrance Foyer
- Family Room Overlook on Second Floor
- Living Room
- Dining Room
- Den
- Game Room
- Wood Flooring
- Home Security System
- Laundry Room
Kitchen
- Breakfast Room
- Built-In Oven
- Cooktop
- Dishwasher
- Kitchen Island
- Upgraded Countertops
Bedrooms and Bathrooms
- 4 Bedrooms
- En-Suite Primary Bedroom
- En-Suite Bathroom
- 5.5 Bathrooms
- Whirlpool Bathtub
Finished Basement
- Connecting Stairway
- Rear Basement Entry
- Natural lighting in basement
Outdoor Features
- Deck
- Patio
Schools
- Sparks Elementary School
- Hereford Middle School
- Hereford High School
Utilities
- Forced Air Heating and Cooling System
- Well
- Natural Gas Water Heater
- Septic Tank
Community Details
- Built by TOLL BROTHERS
- Feys Subdivision
Listing and Financial Details
- Tax Lot 22
- Assessor Parcel Number 04102300008363
Ownership History
Purchase Details
Home Financials for this Owner
Home Financials are based on the most recent Mortgage that was taken out on this home.Purchase Details
Purchase Details
Home Financials for this Owner
Home Financials are based on the most recent Mortgage that was taken out on this home.Purchase Details
Similar Homes in Phoenix, MD
Home Values in the Area
Average Home Value in this Area
Purchase History
| Date | Type | Sale Price | Title Company |
|---|---|---|---|
| Deed | $970,000 | King Title Co Inc | |
| Deed | $970,000 | Atlantic Title & Escrow Co | |
| Deed | $1,184,000 | Lawyers Express Title Llc | |
| Deed | $706,228 | -- |
Mortgage History
| Date | Status | Loan Amount | Loan Type |
|---|---|---|---|
| Open | $400,000 | New Conventional | |
| Closed | $500,000 | New Conventional | |
| Closed | $250,000 | Credit Line Revolving | |
| Open | $776,000 | New Conventional | |
| Previous Owner | $862,000 | New Conventional | |
| Previous Owner | $120,000 | Credit Line Revolving |
Property History
| Date | Event | Price | Change | Sq Ft Price |
|---|---|---|---|---|
| 06/29/2017 06/29/17 | Sold | $970,000 | 0.0% | $124 / Sq Ft |
| 04/26/2017 04/26/17 | Pending | -- | -- | -- |
| 04/23/2017 04/23/17 | Off Market | $970,000 | -- | -- |
| 04/11/2017 04/11/17 | For Sale | $989,000 | -16.5% | $126 / Sq Ft |
| 06/20/2013 06/20/13 | Sold | $1,184,000 | -5.1% | $151 / Sq Ft |
| 04/14/2013 04/14/13 | Pending | -- | -- | -- |
| 11/13/2012 11/13/12 | For Sale | $1,247,000 | -- | $159 / Sq Ft |
Tax History Compared to Growth
Tax History
| Year | Tax Paid | Tax Assessment Tax Assessment Total Assessment is a certain percentage of the fair market value that is determined by local assessors to be the total taxable value of land and additions on the property. | Land | Improvement |
|---|---|---|---|---|
| 2025 | $11,554 | $1,025,000 | $200,800 | $824,200 |
| 2024 | $11,554 | $976,200 | $0 | $0 |
| 2023 | $5,525 | $927,400 | $0 | $0 |
| 2022 | $10,612 | $878,600 | $278,100 | $600,500 |
| 2021 | $10,709 | $878,600 | $278,100 | $600,500 |
| 2020 | $10,709 | $878,600 | $278,100 | $600,500 |
| 2019 | $11,747 | $964,300 | $278,100 | $686,200 |
| 2018 | $11,747 | $964,300 | $278,100 | $686,200 |
| 2017 | $13,263 | $1,015,200 | $0 | $0 |
| 2016 | $10,315 | $1,097,900 | $0 | $0 |
| 2015 | $10,315 | $1,029,333 | $0 | $0 |
| 2014 | $10,315 | $960,767 | $0 | $0 |
Agents Affiliated with this Home
-

Seller's Agent in 2017
Diane Donohue
Monument Sotheby's International Realty
(410) 236-0027
4 in this area
50 Total Sales
-

Seller Co-Listing Agent in 2017
Nechelle Robinson
Cummings & Co. Realtors
(410) 404-3889
1 in this area
91 Total Sales
-
Y
Buyer's Agent in 2017
Yevgeny Gerovich
ExecuHome Realty
-

Seller's Agent in 2013
H. Whistler Burch
Long & Foster
(410) 913-7122
23 Total Sales
-
M
Seller Co-Listing Agent in 2013
Mary Lou Kaestner
Long & Foster
-
J
Buyer's Agent in 2013
Jeri Hannon
Cummings & Co Realtors
Map
Source: Bright MLS
MLS Number: 1000031086
APN: 10-2300008363
- 33 English Run Cir
- 12 Rainflower Path Unit 304
- 14202 Dove Creek Way Unit 303
- 16 Rainflower Path Unit 204
- 1623 Glencoe Rd
- 8 Cross Falls Cir
- 14943 York Rd
- 1108 Lower Glencoe Rd
- 1314 Glencoe Rd
- 1419 Glencoe Rd
- 13928 Green Branch Dr
- 1444 Glencoe Rd
- 14039 Fox Hill Rd
- 2700 Stockton Rd
- 2307 Paper Mill Rd
- 11904 White Heather Rd
- 11941 Hunters Run Dr
- 11 Twinleaf Ct
- 6 Wineleaf Ct
- 1000 Upper Glencoe Rd
