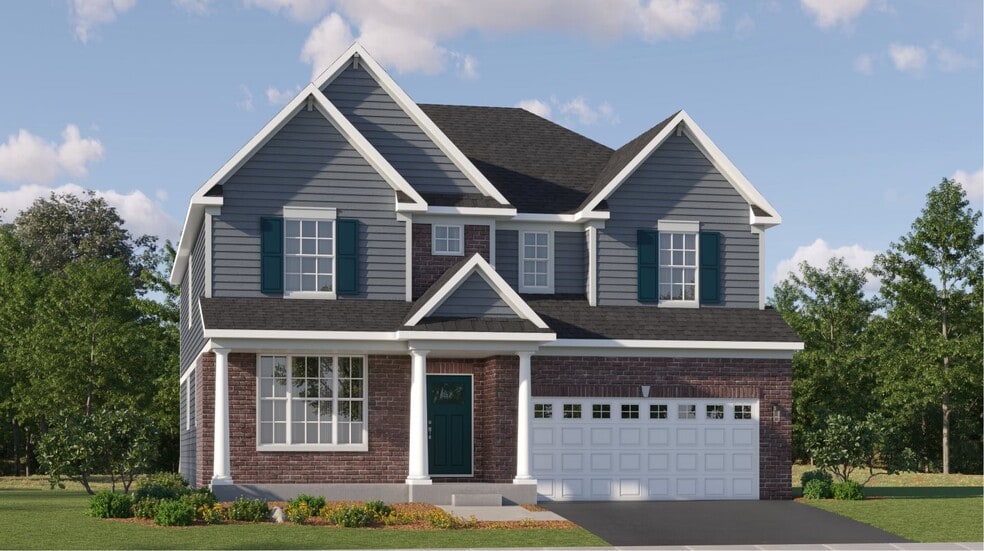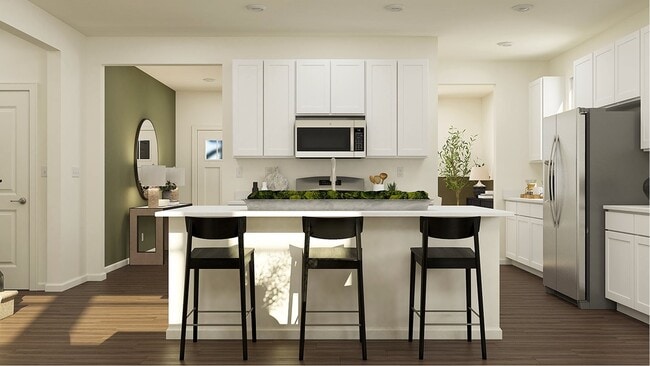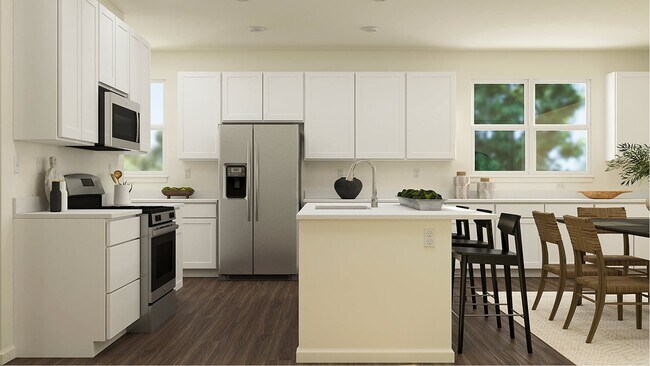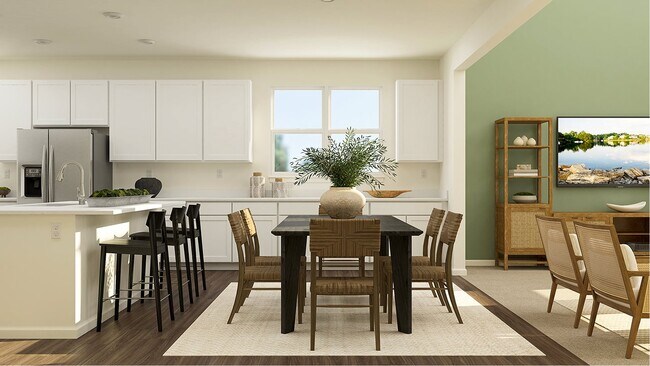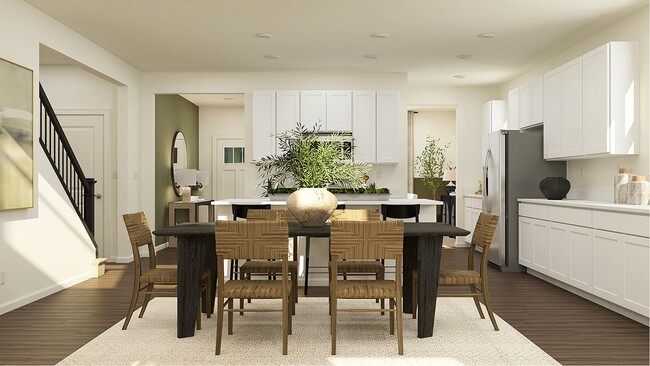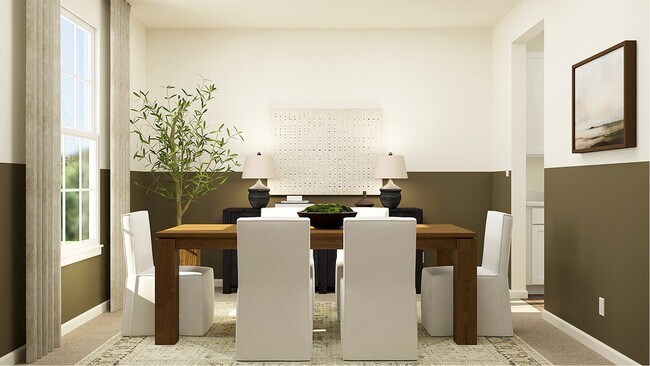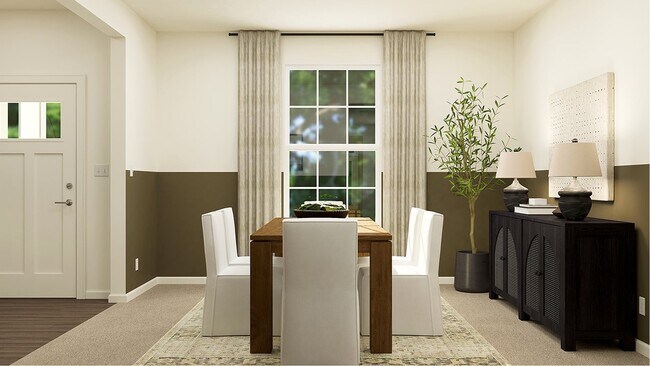
NEW CONSTRUCTION
AVAILABLE FEB 2026
Estimated payment $4,259/month
Total Views
4,936
4
Beds
3.5
Baths
3,237
Sq Ft
$208
Price per Sq Ft
Highlights
- New Construction
- Pond in Community
- Pickleball Courts
- Richard Ira Jones Middle School Rated A-
- Loft
- Living Room
About This Home
This two-story home exudes luxury with dual owner’s suites, one on each level. Each owner's suite is comprised of a spacious bedroom, a private bathroom and an oversized walk-in closet. The first floor showcases a formal dining room near the foyer and an open design among the kitchen, breakfast room and family room with double-height ceilings. On the top floor are two secondary bedrooms with walk-in closets and a shared Jack-and-Jill style bathroom.
Sales Office
Hours
Monday - Sunday
10:00 AM - 5:00 PM
Office Address
24907 W Liberty Grove Blvd
Plainfield, IL 60544
Home Details
Home Type
- Single Family
HOA Fees
- $40 Monthly HOA Fees
Parking
- 3 Car Garage
Home Design
- New Construction
Interior Spaces
- 2-Story Property
- Family Room
- Living Room
- Dining Room
- Loft
- Basement
Bedrooms and Bathrooms
- 4 Bedrooms
Community Details
Overview
- Pond in Community
Amenities
- Picnic Area
Recreation
- Pickleball Courts
- Community Playground
- Park
- Trails
Map
Other Move In Ready Homes in Keller Farm - Medallion Series
About the Builder
Since 1954, Lennar has built over one million new homes for families across America. They build in some of the nation’s most popular cities, and their communities cater to all lifestyles and family dynamics, whether you are a first-time or move-up buyer, multigenerational family, or Active Adult.
Nearby Homes
- 000 Wood Farm Rd
- 14948 S Dyer Ln
- 14925 S Parkview Dr
- 14952 S Dyer Ln
- 3.37AC Lockport St
- Keller Farm - Medallion Series
- Keller Farm - Townhome Series
- 23909 W Main St
- Keller Farm - Andare Series
- 14755 S Greenbriar Dr
- 14353 S Charlton Place
- Greenbriar - Freedom Ranch Homes
- Greenbriar
- Lockley Park - Villas
- 14712 S Azalia Cir
- 14704 S Azalia Cir
- 14700 S Azalia Cir
- 14708 S Azalia Cir
- 25500 W Emory Ln
- Lockley Park
