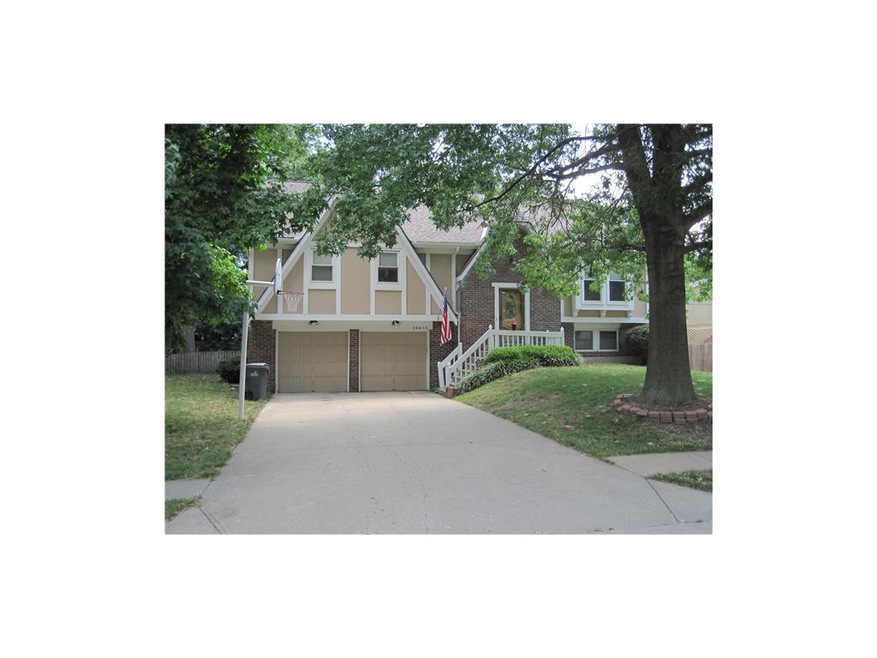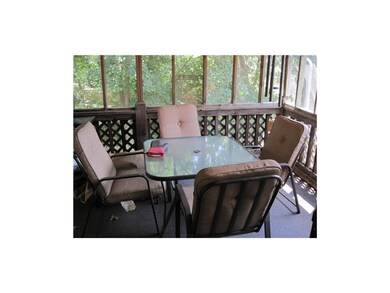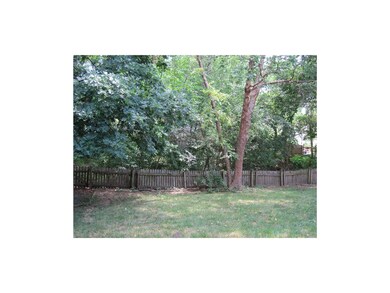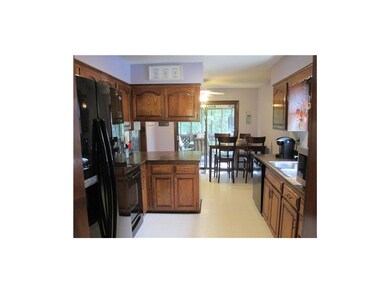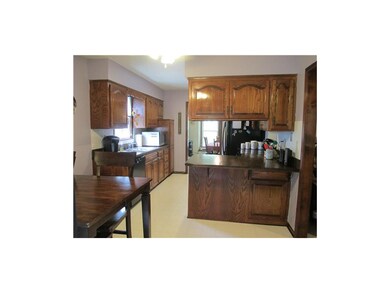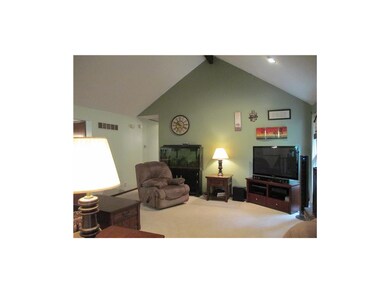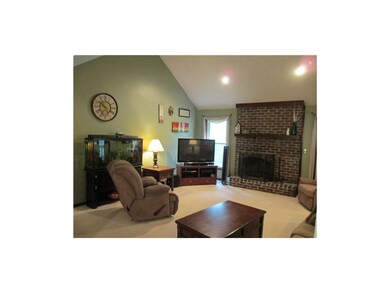
14835 S Locust St Olathe, KS 66062
Highlights
- Family Room with Fireplace
- Vaulted Ceiling
- Granite Countertops
- Black Bob Elementary School Rated A-
- Traditional Architecture
- Home Office
About This Home
As of November 2020Huge reduction! So much home for the $$$! Open floor plan w/ 4 bd/3 Full bths! Finished bsmnt! Soaring vltd clngs w/ brick fireplace in Great room! Tasteful updates in Kitchen, Master & Hall baths! Newer items include: Roof, thermal windows, kit counter tops & appliances. Enjoy scenic wooded back yard from scrnd in Deck! Seller wants an offer!
Last Agent to Sell the Property
Lance Anderson
BHG Kansas City Homes Listed on: 07/17/2013
Home Details
Home Type
- Single Family
Est. Annual Taxes
- $2,131
Year Built
- Built in 1980
Parking
- 2 Car Attached Garage
- Garage Door Opener
Home Design
- Traditional Architecture
- Split Level Home
- Brick Frame
- Composition Roof
Interior Spaces
- Wet Bar: All Carpet, Ceiling Fan(s), All Window Coverings, Cathedral/Vaulted Ceiling, Fireplace
- Built-In Features: All Carpet, Ceiling Fan(s), All Window Coverings, Cathedral/Vaulted Ceiling, Fireplace
- Vaulted Ceiling
- Ceiling Fan: All Carpet, Ceiling Fan(s), All Window Coverings, Cathedral/Vaulted Ceiling, Fireplace
- Skylights
- Gas Fireplace
- Thermal Windows
- Shades
- Plantation Shutters
- Drapes & Rods
- Family Room with Fireplace
- 2 Fireplaces
- Great Room with Fireplace
- Family Room Downstairs
- Formal Dining Room
- Home Office
- Finished Basement
- Bedroom in Basement
- Storm Doors
- Laundry on lower level
Kitchen
- Eat-In Kitchen
- Electric Oven or Range
- Recirculated Exhaust Fan
- Dishwasher
- Granite Countertops
- Laminate Countertops
- Disposal
Flooring
- Wall to Wall Carpet
- Linoleum
- Laminate
- Stone
- Ceramic Tile
- Luxury Vinyl Plank Tile
- Luxury Vinyl Tile
Bedrooms and Bathrooms
- 4 Bedrooms
- Cedar Closet: All Carpet, Ceiling Fan(s), All Window Coverings, Cathedral/Vaulted Ceiling, Fireplace
- Walk-In Closet: All Carpet, Ceiling Fan(s), All Window Coverings, Cathedral/Vaulted Ceiling, Fireplace
- 3 Full Bathrooms
- Double Vanity
- All Carpet
Schools
- Black Bob Elementary School
- Olathe South High School
Additional Features
- Enclosed patio or porch
- Wood Fence
- Central Heating and Cooling System
Community Details
- Havencroft Subdivision
Listing and Financial Details
- Exclusions: As Is
- Assessor Parcel Number DP30000063 0038
Ownership History
Purchase Details
Purchase Details
Home Financials for this Owner
Home Financials are based on the most recent Mortgage that was taken out on this home.Purchase Details
Home Financials for this Owner
Home Financials are based on the most recent Mortgage that was taken out on this home.Purchase Details
Home Financials for this Owner
Home Financials are based on the most recent Mortgage that was taken out on this home.Purchase Details
Home Financials for this Owner
Home Financials are based on the most recent Mortgage that was taken out on this home.Similar Homes in Olathe, KS
Home Values in the Area
Average Home Value in this Area
Purchase History
| Date | Type | Sale Price | Title Company |
|---|---|---|---|
| Special Warranty Deed | -- | Bchh Inc | |
| Warranty Deed | -- | Bchh Inc | |
| Warranty Deed | -- | Continental Title | |
| Warranty Deed | -- | Multiple | |
| Warranty Deed | -- | Chicago Title Insurance Co |
Mortgage History
| Date | Status | Loan Amount | Loan Type |
|---|---|---|---|
| Previous Owner | $137,464 | FHA | |
| Previous Owner | $124,000 | New Conventional | |
| Previous Owner | $141,300 | Purchase Money Mortgage |
Property History
| Date | Event | Price | Change | Sq Ft Price |
|---|---|---|---|---|
| 11/30/2020 11/30/20 | Sold | -- | -- | -- |
| 10/29/2020 10/29/20 | Pending | -- | -- | -- |
| 10/24/2020 10/24/20 | Price Changed | $249,900 | 0.0% | $94 / Sq Ft |
| 10/24/2020 10/24/20 | For Sale | $249,900 | -3.9% | $94 / Sq Ft |
| 10/20/2020 10/20/20 | Off Market | -- | -- | -- |
| 10/01/2020 10/01/20 | For Sale | $260,000 | +62.6% | $98 / Sq Ft |
| 01/29/2014 01/29/14 | Sold | -- | -- | -- |
| 11/25/2013 11/25/13 | Pending | -- | -- | -- |
| 07/18/2013 07/18/13 | For Sale | $159,900 | -- | $110 / Sq Ft |
Tax History Compared to Growth
Tax History
| Year | Tax Paid | Tax Assessment Tax Assessment Total Assessment is a certain percentage of the fair market value that is determined by local assessors to be the total taxable value of land and additions on the property. | Land | Improvement |
|---|---|---|---|---|
| 2024 | $3,648 | $32,809 | $7,240 | $25,569 |
| 2023 | $3,695 | $32,407 | $6,583 | $25,824 |
| 2022 | $3,279 | $28,014 | $5,491 | $22,523 |
| 2021 | $3,324 | $26,956 | $5,491 | $21,465 |
| 2020 | $2,980 | $23,989 | $4,998 | $18,991 |
| 2019 | $2,735 | $21,896 | $4,999 | $16,897 |
| 2018 | $2,525 | $20,090 | $4,341 | $15,749 |
| 2017 | $2,356 | $18,573 | $3,634 | $14,939 |
| 2016 | $2,152 | $17,423 | $3,634 | $13,789 |
| 2015 | $2,061 | $16,710 | $3,634 | $13,076 |
| 2013 | -- | $17,779 | $3,634 | $14,145 |
Agents Affiliated with this Home
-
L
Seller's Agent in 2020
Libby Rippen
RE/MAX Elite, REALTORS
(913) 706-9850
2 in this area
37 Total Sales
-
S
Buyer's Agent in 2020
Spencer Lindahl
-
L
Seller's Agent in 2014
Lance Anderson
BHG Kansas City Homes
-

Buyer's Agent in 2014
Sydney West
BHG Kansas City Homes
(913) 205-7311
40 in this area
130 Total Sales
Map
Source: Heartland MLS
MLS Number: 1841407
APN: DP30000063-0038
- 16119 W 147th Terrace
- 16327 W Locust St
- 16011 W 149th Terrace
- 14905 S Wyandotte Dr
- 16402 W 149th Terrace
- 15820 W 150th Terrace
- 16504 W 150th Terrace
- 15020 S Bradley Dr
- 15129 S Locust St
- 1422 S Kiowa Dr
- 2021 E Mohawk Dr
- 14510 S Ashton St
- 16101 W 153rd St
- 1725 S Kiowa Dr
- 14534 S Kaw Dr
- Lot 4 W 144th St
- Lot 3 W 144th St
- 2157 E 154th St
- 15111 W 147th St
- 1952 E Sleepy Hollow Dr
