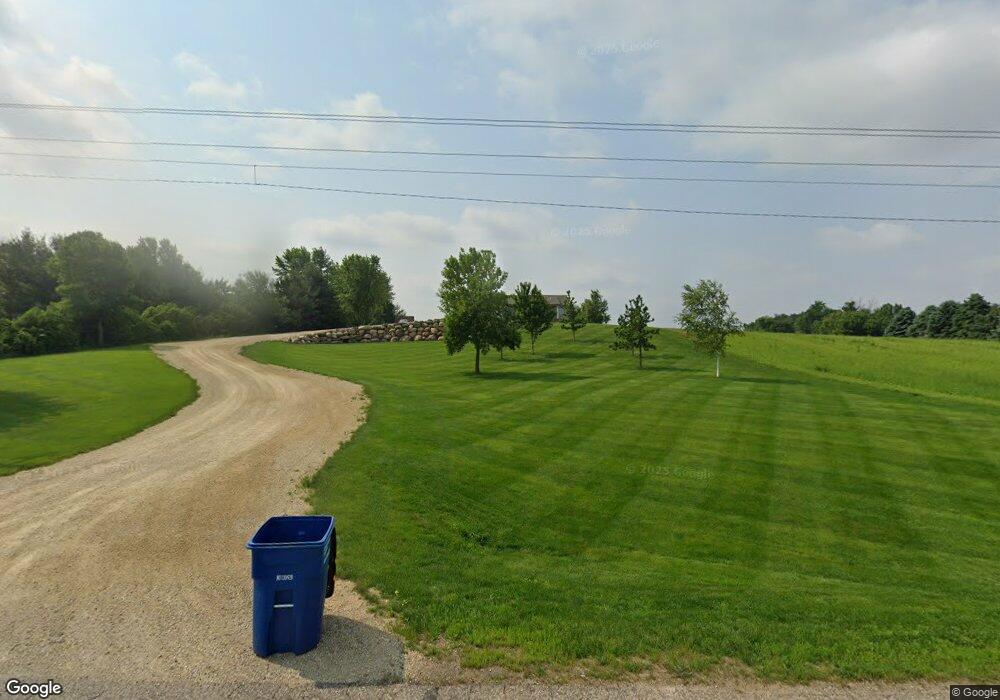14836 240th St E Hastings, MN 55033
Estimated Value: $320,000 - $425,827
4
Beds
2
Baths
3,808
Sq Ft
$101/Sq Ft
Est. Value
About This Home
This home is located at 14836 240th St E, Hastings, MN 55033 and is currently estimated at $383,707, approximately $100 per square foot. 14836 240th St E is a home located in Dakota County with nearby schools including Pinecrest Elementary School, Hastings Middle School, and Hastings High School.
Ownership History
Date
Name
Owned For
Owner Type
Purchase Details
Closed on
May 11, 2020
Sold by
Illa Joan F
Bought by
Peine Alexander
Current Estimated Value
Home Financials for this Owner
Home Financials are based on the most recent Mortgage that was taken out on this home.
Original Mortgage
$281,200
Outstanding Balance
$249,182
Interest Rate
3.3%
Mortgage Type
New Conventional
Estimated Equity
$134,525
Create a Home Valuation Report for This Property
The Home Valuation Report is an in-depth analysis detailing your home's value as well as a comparison with similar homes in the area
Home Values in the Area
Average Home Value in this Area
Purchase History
| Date | Buyer | Sale Price | Title Company |
|---|---|---|---|
| Peine Alexander | $296,000 | Knight Barry Ttl United Llc |
Source: Public Records
Mortgage History
| Date | Status | Borrower | Loan Amount |
|---|---|---|---|
| Open | Peine Alexander | $281,200 |
Source: Public Records
Tax History Compared to Growth
Tax History
| Year | Tax Paid | Tax Assessment Tax Assessment Total Assessment is a certain percentage of the fair market value that is determined by local assessors to be the total taxable value of land and additions on the property. | Land | Improvement |
|---|---|---|---|---|
| 2024 | $3,022 | $378,800 | $96,300 | $282,500 |
| 2023 | $3,022 | $358,900 | $90,500 | $268,400 |
| 2022 | $2,660 | $343,000 | $90,600 | $252,400 |
| 2021 | $2,784 | $294,300 | $78,800 | $215,500 |
| 2020 | $2,810 | $300,800 | $75,000 | $225,800 |
| 2019 | $2,885 | $288,900 | $71,400 | $217,500 |
| 2018 | $2,758 | $287,100 | $71,400 | $215,700 |
| 2017 | $2,460 | $265,200 | $66,100 | $199,100 |
| 2016 | $2,468 | $240,000 | $60,100 | $179,900 |
| 2015 | $2,229 | $219,019 | $55,989 | $163,030 |
| 2014 | -- | $195,911 | $52,023 | $143,888 |
| 2013 | -- | $171,277 | $46,020 | $125,257 |
Source: Public Records
Map
Nearby Homes
- 20550 Otero Ave
- 21211 Red Wing Blvd
- XXX Otero Ave
- 20091 Red Wing Blvd
- XXX Red Wing Blvd
- 10981 270th St E
- 20430 Rhoda Ave
- TBD 250thn St E
- 17994 Michael Ave
- Lot 3 Orlando Ave
- Lot 2 Orlando Ave
- Lot 1 Orlando Ave
- 16XXX Welch Short Cut
- 17323 County 31 Blvd
- 29615 90th Avenue Way
- 29615 90th Ave Way
- TBD Ravenna Trail
- 8550 238th St E
- 30245 130th Ave
- 18135 Lillehei Ave
- 14880 240th St E
- 14780 240th St E
- 14720 240th St E
- 14970 240th St E
- 14700 240th St E
- 14881 240th St E
- 14670 14670 240th-Street-e
- 14670 14670 240th St E
- 14670 240th St E
- 15240 240th St E
- 14955 240th St E
- 14650 14650 240th St E
- 14650 240th St E
- 15011 240th St E
- 14655 240th St E
- 14630 240th St E
- 14635 14635 240th St E
- 14635 240th St E
- 14615 240th St E
- 14595 240th St E
