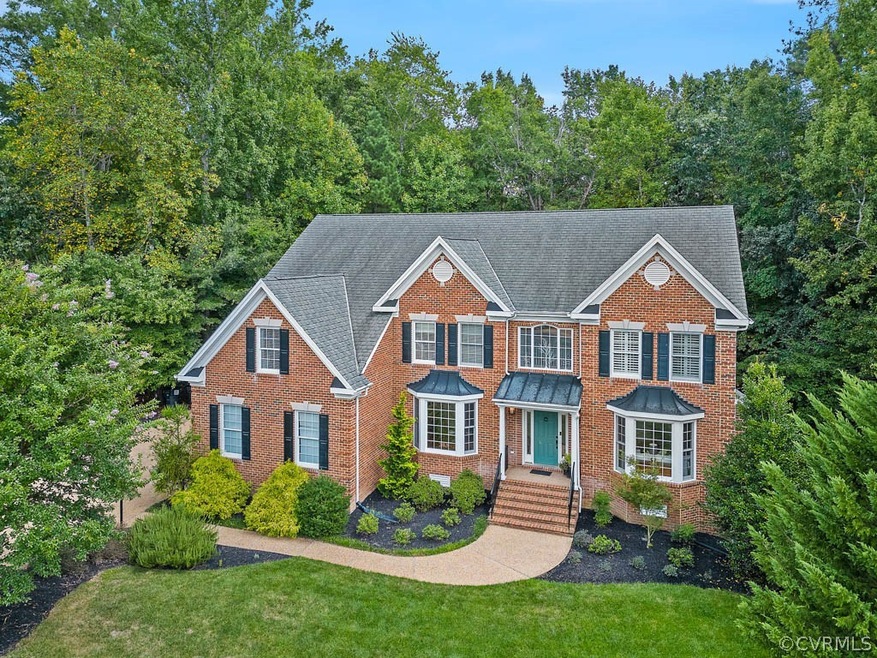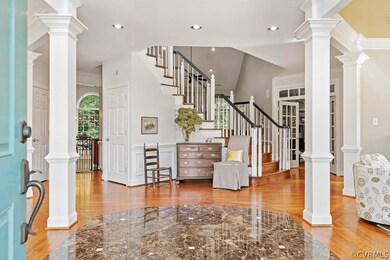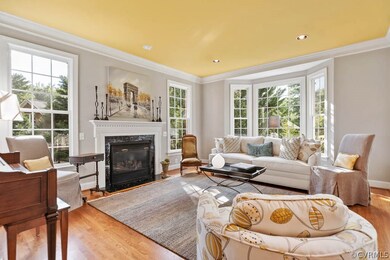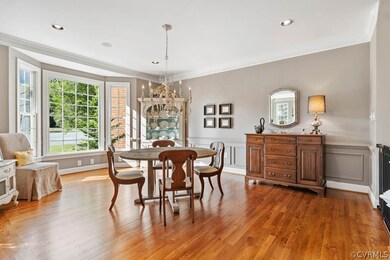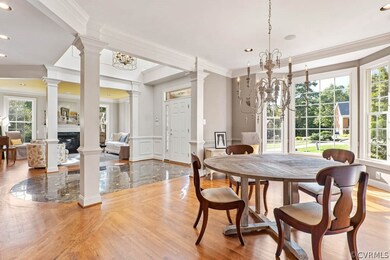
14837 Felbridge Way Midlothian, VA 23113
Westchester NeighborhoodHighlights
- Deck
- Transitional Architecture
- 2 Fireplaces
- Bettie Weaver Elementary School Rated A-
- Wood Flooring
- Separate Formal Living Room
About This Home
As of May 2023SELLER IS OFFERING 2K IN CLOSING COST ASSISTANCE. Located in Rosemont with Salisbury. This renovated home is situated over an acre lot in a quiet cul-de-sac. The grand 2 story foyer greets you with a beautiful view of the main staircase, columns, and marble floors. Anchored on either side of the foyer is a formal living room with a gas FP and a formal dining room designed with detailed molding. The home office offers floor-to-ceiling built-in shelving and is tastefully designed with hardwood flooring and carpet inlay. The family room is perfect for entertaining with ample space, a gas fireplace, and gorgeous molding detailing the fireplace mantle. The kitchen is the heart of the home with an incredible amount of space for cooking and entertaining. Enjoy a large island, warming drawer, beverage fridge, side counter with cabinets stretching from one side of the room to the other, and a wine fridge. The butler's pantry is situated between the kitchen and the dining room and is equipped with a wine fridge. The primary bedroom offers a sitting room and renovated bathroom with 2 extra walk-in closets. The 3rd floor is a spacious living area with a full bathroom and built-in cabinets.
Home Details
Home Type
- Single Family
Est. Annual Taxes
- $7,706
Year Built
- Built in 2003
Lot Details
- 1.24 Acre Lot
- Cul-De-Sac
- Decorative Fence
- Back Yard Fenced
- Sprinkler System
- Zoning described as R25
HOA Fees
- $16 Monthly HOA Fees
Parking
- 3 Car Direct Access Garage
- Garage Door Opener
- Driveway
Home Design
- Transitional Architecture
- Brick Exterior Construction
- Frame Construction
- Composition Roof
Interior Spaces
- 5,175 Sq Ft Home
- 2-Story Property
- Built-In Features
- Bookcases
- Tray Ceiling
- Recessed Lighting
- 2 Fireplaces
- Gas Fireplace
- French Doors
- Separate Formal Living Room
- Dining Area
- Crawl Space
- Intercom Access
Kitchen
- Eat-In Kitchen
- Butlers Pantry
- Oven
- Microwave
- Dishwasher
- Kitchen Island
- Granite Countertops
- Disposal
Flooring
- Wood
- Partially Carpeted
- Ceramic Tile
Bedrooms and Bathrooms
- 5 Bedrooms
- En-Suite Primary Bedroom
- Walk-In Closet
- Double Vanity
Outdoor Features
- Balcony
- Deck
- Patio
- Exterior Lighting
- Front Porch
Schools
- Bettie Weaver Elementary School
- Midlothian Middle School
- Midlothian High School
Utilities
- Zoned Heating and Cooling
- Heating System Uses Natural Gas
- Gas Water Heater
- Community Sewer or Septic
Community Details
- Rosemont Subdivision
Listing and Financial Details
- Tax Lot 14
- Assessor Parcel Number 718-71-54-54-100-000
Ownership History
Purchase Details
Home Financials for this Owner
Home Financials are based on the most recent Mortgage that was taken out on this home.Purchase Details
Home Financials for this Owner
Home Financials are based on the most recent Mortgage that was taken out on this home.Purchase Details
Map
Similar Homes in Midlothian, VA
Home Values in the Area
Average Home Value in this Area
Purchase History
| Date | Type | Sale Price | Title Company |
|---|---|---|---|
| Warranty Deed | $1,075,000 | None Listed On Document | |
| Warranty Deed | $650,000 | -- | |
| Deed | $75,000 | -- |
Mortgage History
| Date | Status | Loan Amount | Loan Type |
|---|---|---|---|
| Open | $860,000 | New Conventional | |
| Previous Owner | $548,250 | Stand Alone Refi Refinance Of Original Loan | |
| Previous Owner | $40,000 | Credit Line Revolving | |
| Previous Owner | $520,000 | New Conventional |
Property History
| Date | Event | Price | Change | Sq Ft Price |
|---|---|---|---|---|
| 05/15/2023 05/15/23 | Sold | $1,075,000 | 0.0% | $208 / Sq Ft |
| 02/16/2023 02/16/23 | Pending | -- | -- | -- |
| 02/09/2023 02/09/23 | Price Changed | $1,075,000 | 0.0% | $208 / Sq Ft |
| 02/09/2023 02/09/23 | For Sale | $1,075,000 | -2.3% | $208 / Sq Ft |
| 01/26/2023 01/26/23 | Pending | -- | -- | -- |
| 11/28/2022 11/28/22 | Price Changed | $1,100,000 | -4.3% | $213 / Sq Ft |
| 09/13/2022 09/13/22 | For Sale | $1,150,000 | +76.9% | $222 / Sq Ft |
| 05/14/2015 05/14/15 | Sold | $650,000 | -3.7% | $126 / Sq Ft |
| 04/14/2015 04/14/15 | Pending | -- | -- | -- |
| 04/11/2015 04/11/15 | For Sale | $675,000 | -- | $130 / Sq Ft |
Tax History
| Year | Tax Paid | Tax Assessment Tax Assessment Total Assessment is a certain percentage of the fair market value that is determined by local assessors to be the total taxable value of land and additions on the property. | Land | Improvement |
|---|---|---|---|---|
| 2024 | $9,309 | $1,031,600 | $142,100 | $889,500 |
| 2023 | $8,023 | $881,700 | $137,400 | $744,300 |
| 2022 | $7,706 | $837,600 | $127,900 | $709,700 |
| 2021 | $6,657 | $693,800 | $126,000 | $567,800 |
| 2020 | $7,044 | $741,500 | $126,000 | $615,500 |
| 2019 | $6,756 | $711,200 | $124,100 | $587,100 |
| 2018 | $6,751 | $710,600 | $123,500 | $587,100 |
| 2017 | $6,822 | $710,600 | $123,500 | $587,100 |
| 2016 | $6,822 | $710,600 | $123,500 | $587,100 |
| 2015 | $6,822 | $710,600 | $123,500 | $587,100 |
| 2014 | -- | $672,100 | $112,100 | $560,000 |
Source: Central Virginia Regional MLS
MLS Number: 2225446
APN: 718-71-54-54-100-000
- 2830 Aylesford Dr
- 2912 Aylesford Dr
- 14413 Lander Rd
- 14610 Castleford Ct
- 14550 Sarum Terrace
- 14520 Sarum Terrace
- 2206 Founders Bridge Rd
- 507 Golden Haze Alley Unit 17-1
- 2420 Viburg Ct
- 501 Golden Haze Alley Unit 16-1
- 401 Quiet Breeze Alley Unit 58-1
- 15906 Misty Blue Alley
- 000 Quiet Breeze Alley Unit 902
- 00 Quiet Breeze Alley Unit 901
- 15918 Misty Blue Alley Unit 54-1
- 15924 Misty Blue Alley Unit 53-1
- 16151 Founders Bridge Terrace
- 15936 Misty Blue Alley Unit 51-1
- 15930 Misty Blue Alley
- 230 Quiet Breeze Alley
