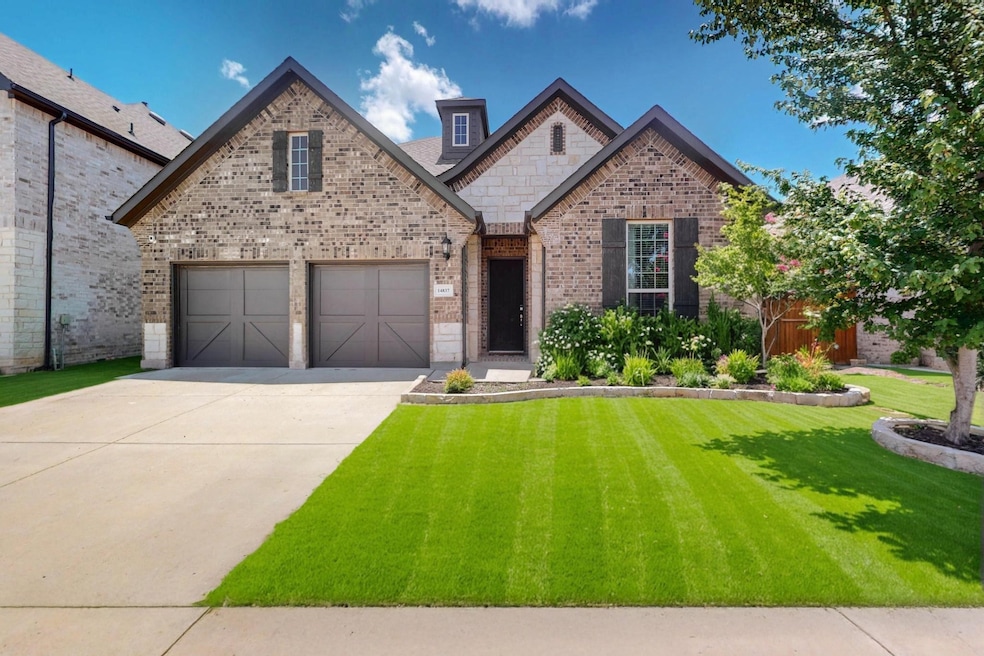
14837 Gentry Dr Aledo, TX 76008
Lakewood NeighborhoodEstimated payment $3,915/month
Highlights
- Open Floorplan
- Community Lake
- Granite Countertops
- Don R Daniel Ninth Grade Campus Rated A
- Traditional Architecture
- Community Pool
About This Home
This spacious and beautifully designed residence offers 4 generously sized bedrooms, 3 full bathrooms, and a versatile flex space or private office conveniently located near the primary suite — perfect for working from home, nursery, gym or quiet study. Upstairs, you'll find an expansive game room ideal for entertaining, movie nights, or creating the ultimate play space, the 3er Bedroom, and a full Bathroom. The heart of the home features an open-concept layout that seamlessly blends the kitchen, dining, and living areas, making it perfect for gatherings and everyday living. The modern kitchen boasts stylish finishes, ample storage, and a large island overlooking the cozy living room.
Located just minutes from the brand-new Elementary School, this home is also zoned to the highly acclaimed Aledo ISD, known for its top-tier academics and multiple state championship titles in athletics — a true point of pride in the community. Morningstar offers premier amenities, including two resort-style pools, playgrounds, basketball courts, a soccer field, sand volleyball, fishing ponds, dog parks, club house, walking trails, and more — all just a short drive from Downtown Fort Worth, Dickies Arena, The Fort Worth Stockyard, Lockheed Martin, and the Cultural District.
Don’t miss this incredible opportunity to live in a vibrant neighborhood where education, community, and comfort come together. Plus, exciting things are ahead for the area, with The UTA set to open a new campus nearby in 2028, adding long-term value and growth potential to this already thriving community.
Listing Agent
Keller Williams Fort Worth Brokerage Phone: 817-920-7770 License #0717681 Listed on: 06/26/2025

Co-Listing Agent
Keller Williams Fort Worth Brokerage Phone: 817-920-7770 License #0826625
Home Details
Home Type
- Single Family
Est. Annual Taxes
- $12,099
Year Built
- Built in 2019
Lot Details
- 6,403 Sq Ft Lot
- Wood Fence
- Aluminum or Metal Fence
HOA Fees
- $90 Monthly HOA Fees
Parking
- 2 Car Attached Garage
- Front Facing Garage
- Garage Door Opener
- Driveway
Home Design
- Traditional Architecture
- Brick Exterior Construction
- Slab Foundation
- Composition Roof
- Concrete Siding
Interior Spaces
- 2,908 Sq Ft Home
- 2-Story Property
- Open Floorplan
- Heatilator
- Fireplace With Gas Starter
- Stone Fireplace
- Bay Window
- Fire and Smoke Detector
- Washer and Electric Dryer Hookup
Kitchen
- Eat-In Kitchen
- Double Oven
- Microwave
- Dishwasher
- Kitchen Island
- Granite Countertops
- Disposal
Flooring
- Carpet
- Ceramic Tile
- Luxury Vinyl Plank Tile
Bedrooms and Bathrooms
- 4 Bedrooms
- Walk-In Closet
- 3 Full Bathrooms
Outdoor Features
- Exterior Lighting
- Rain Gutters
Schools
- Lynn Mckinney Elementary School
- Aledo High School
Utilities
- Tankless Water Heater
- High Speed Internet
- Cable TV Available
Listing and Financial Details
- Legal Lot and Block 7 / 67
- Assessor Parcel Number R000107574
Community Details
Overview
- Association fees include all facilities, management, maintenance structure
- Prestige Star Managment Association
- Morningstar Subdivision
- Community Lake
Recreation
- Community Playground
- Community Pool
- Park
Map
Home Values in the Area
Average Home Value in this Area
Tax History
| Year | Tax Paid | Tax Assessment Tax Assessment Total Assessment is a certain percentage of the fair market value that is determined by local assessors to be the total taxable value of land and additions on the property. | Land | Improvement |
|---|---|---|---|---|
| 2023 | $10,893 | $392,830 | $0 | $0 |
| 2022 | $10,741 | $357,120 | $60,000 | $297,120 |
| 2021 | $11,325 | $357,120 | $60,000 | $297,120 |
| 2020 | $7,611 | $239,760 | $44,400 | $195,360 |
| 2019 | $1,026 | $44,400 | $44,400 | $0 |
Property History
| Date | Event | Price | Change | Sq Ft Price |
|---|---|---|---|---|
| 07/22/2025 07/22/25 | Price Changed | $517,000 | -4.3% | $178 / Sq Ft |
| 06/26/2025 06/26/25 | For Sale | $540,000 | -- | $186 / Sq Ft |
Purchase History
| Date | Type | Sale Price | Title Company |
|---|---|---|---|
| Vendors Lien | -- | Stewart |
Mortgage History
| Date | Status | Loan Amount | Loan Type |
|---|---|---|---|
| Open | $272,000 | No Value Available | |
| Closed | $272,000 | New Conventional |
Similar Homes in Aledo, TX
Source: North Texas Real Estate Information Systems (NTREIS)
MLS Number: 20981540
APN: 15282-067-007-00
- 14824 Belclaire Ave
- 14840 Gentry Dr
- 14808 Gentry Dr
- 14857 Blakely Way
- 14845 Belclaire Ave
- 14912 Gentry Dr
- 509 Windstream Dr
- 14937 Belclaire Ave
- 14837 Nightmist Rd
- 14937 Blakely Way
- 14925 Chipwood Dr
- 14840 Nightmist Rd
- 14944 Chipwood Dr
- 14828 Grissom Ave
- 317 Legna Dr
- 14921 Grissom Ave
- 15100 Roderick Rd
- 15021 Stargazer Dr
- 14800 Star Creek Dr
- 15005 Teasley Ave
- 14916 Gentry Dr
- 14840 Nightmist Rd
- 14924 Nightmist
- 509 Christel Sun Ln
- 15016 Fleet Hill Dr
- 125 Mineral Point Dr
- 224 Gill Point Ln
- 15108 Gladstone Dr
- 14337 Overlook Park Dr
- 14220 Greenside Dr
- 14420 Greymoore Cir
- 14441 Balmoral Place
- 1920 Shumard Way
- 14308 Whitewing Way
- 1636 Prairie Ridge Rd
- 1817 Oak Trail Dr
- 1844 Quiet Oak Place
- 13721 Parkline Way
- 13845 Wembley Bend Way
- 2113 Winding Creek Cir






