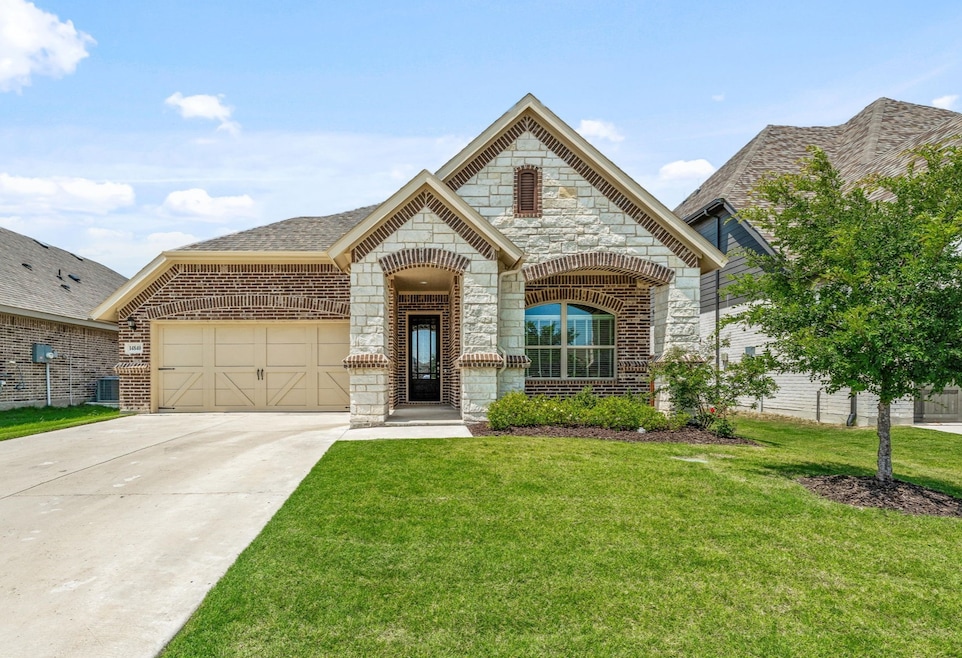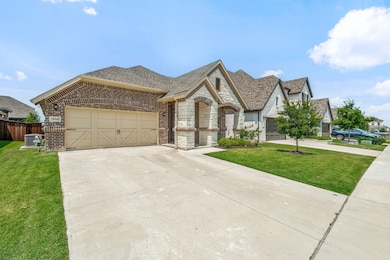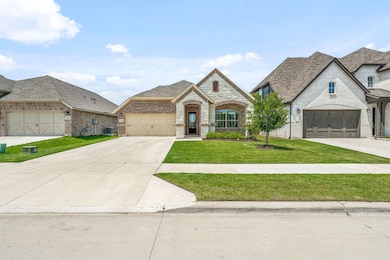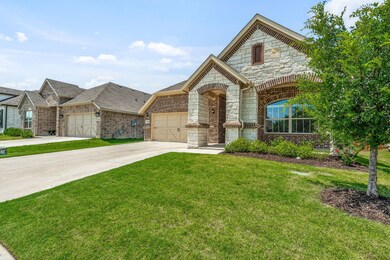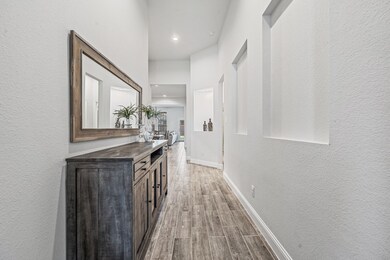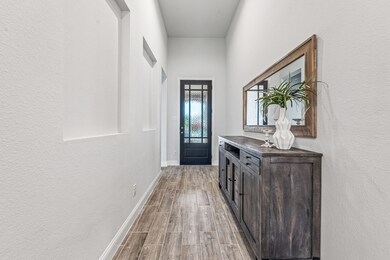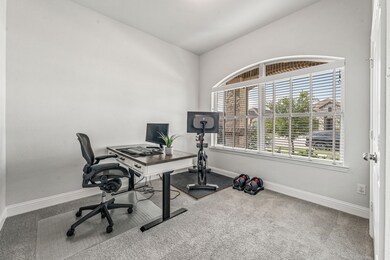14840 Nightmist Rd Aledo, TX 76008
Lakewood NeighborhoodHighlights
- Green Roof
- Granite Countertops
- 2 Car Direct Access Garage
- Don R Daniel Ninth Grade Campus Rated A
- Covered patio or porch
- Interior Lot
About This Home
This modern, spacious single-story home, featuring thoughtful design and high-quality finishes, is ready to welcome you! It’s nestled in a vibrant, amenity-rich neighborhood of Morningstar within Aledo ISD! A large and welcoming front porch invites you into the home that features 4 bedrooms and 2 full bathrooms, all on one level. As you enter the foyer, a bedroom to your right, complete with a walk-in closet, has abundant light that filters in through the large window. As you move down the hall, to the right, a large full-size bathroom accommodates the extra bedrooms. Two additional bedrooms provide enough space for the family. To the left in the hallway, your access to the garage and spacious utility room is accented with a beautiful built-in mud bench with storage and hooks for a clutter-free space. A bright, open-concept layout welcomes you into the entertainment area and highlights a California-style kitchen with island, pantry, stone-granite counters, lots of storage, and a gas cooktop that flows into the family room. The showstopper in the living room is the floor-to-ceiling stone fireplace with hearth. The primary suite is large enough for a sitting area. The primary bathroom includes dual sinks and a large walk-in closet. The covered patio is great for outdoor living and Texas BBQs. The fenced backyard includes a sprinkler system. This home is ideal for families seeking both comfort and community appeal. The community is a welcoming, family-friendly neighborhood with well-maintained common areas and recreational amenities that include 2 resort-style pools, a clubhouse, playgrounds, fishing ponds, walking trails, parks, and more!
Listing Agent
Helen Painter Group, REALTORS Brokerage Phone: 405.590.0903 License #0746675 Listed on: 07/21/2025
Home Details
Home Type
- Single Family
Est. Annual Taxes
- $9,594
Year Built
- Built in 2022
Lot Details
- 6,534 Sq Ft Lot
- Wood Fence
- Interior Lot
- Sprinkler System
Parking
- 2 Car Direct Access Garage
- Inside Entrance
- Parking Accessed On Kitchen Level
- Lighted Parking
- Front Facing Garage
- Garage Door Opener
- Driveway
Home Design
- Brick Exterior Construction
- Slab Foundation
Interior Spaces
- 2,062 Sq Ft Home
- 1-Story Property
- Ceiling Fan
- Stone Fireplace
- Gas Fireplace
- ENERGY STAR Qualified Windows
- Prewired Security
Kitchen
- Electric Oven
- Gas Cooktop
- Microwave
- Dishwasher
- Kitchen Island
- Granite Countertops
- Disposal
Flooring
- Carpet
- Ceramic Tile
Bedrooms and Bathrooms
- 4 Bedrooms
- 2 Full Bathrooms
Eco-Friendly Details
- Green Roof
- Energy-Efficient Construction
- Energy-Efficient Lighting
- Energy-Efficient Insulation
- Energy-Efficient Doors
- Energy-Efficient Thermostat
Outdoor Features
- Covered patio or porch
Schools
- Lynn Mckinney Elementary School
- Aledo High School
Utilities
- Central Heating and Cooling System
- Heat Pump System
- High Speed Internet
Listing and Financial Details
- Residential Lease
- Property Available on 7/19/25
- Tenant pays for all utilities
- 12 Month Lease Term
- Legal Lot and Block 8 / 63
- Assessor Parcel Number R000115741
Community Details
Overview
- Morningstar Ph 4 Sec 8 Subdivision
Pet Policy
- Pet Size Limit
- Pet Deposit $500
- 2 Pets Allowed
- Dogs and Cats Allowed
- Breed Restrictions
Map
Source: North Texas Real Estate Information Systems (NTREIS)
MLS Number: 21005684
APN: 15282-063-008-00
- 14828 Grissom Ave
- 317 Legna Dr
- 14841 Chipwood Dr
- 14844 Grissom Ave
- 14848 Grissom Ave
- 14904 Chipwood Dr
- 14921 Grissom Ave
- 14924 Nightmist
- 509 Windstream Dr
- 14840 Gentry Dr
- 14925 Chipwood Dr
- 14800 Star Creek Dr
- 14808 Gentry Dr
- 14837 Gentry Dr
- 14944 Chipwood Dr
- 14912 Gentry Dr
- 128 Peace Place
- 14824 Belclaire Ave
- 14937 Blakely Way
- 125 Mineral Point Dr
- 124 Gill Point Ln
- 14820 Complacent Way
- 15016 Fleet Hill Rd
- 224 Gill Point Ln
- 15024 Teasley Ave
- 15108 Gladstone Dr
- 1713 Purple Thistle Ln
- 14220 Greenside Dr
- 14420 Greymoore Cir
- 14441 Balmoral Place
- 14308 Whitewing Way
- 1817 Oak Trail Dr
- 2425 Longspur Dr
- 13852 Wembley Bend Way
- 13369 Hedgebrook Place
- 204 Appaloosa St
- 240 Spyglass Dr
- 248 Spyglass Dr
- 426 Willow Crossing E
- 13250 Highland Hills Dr
