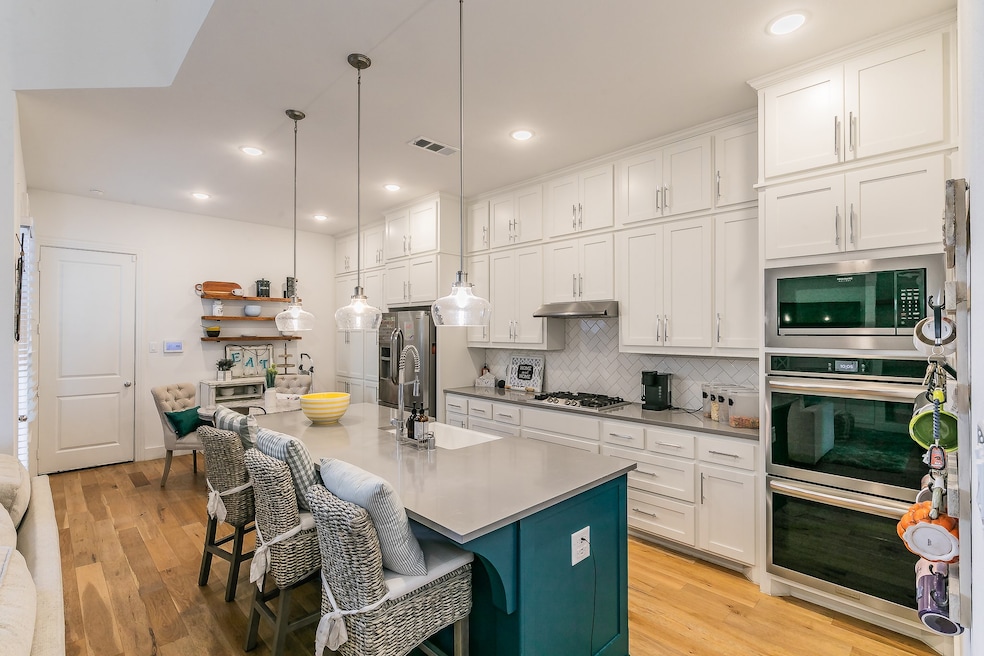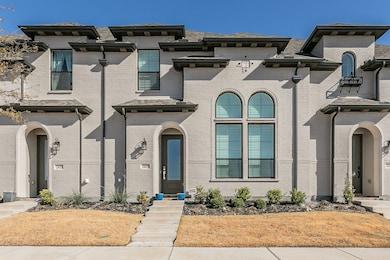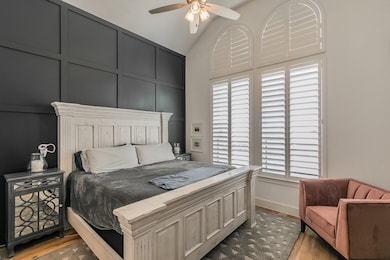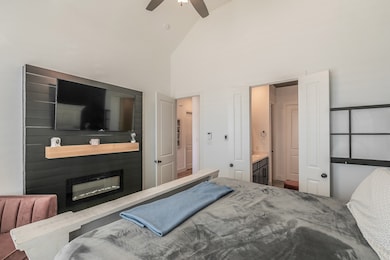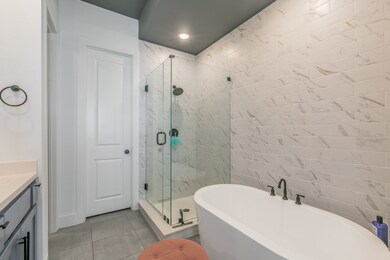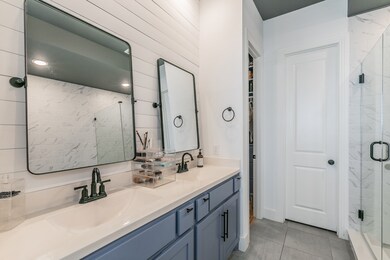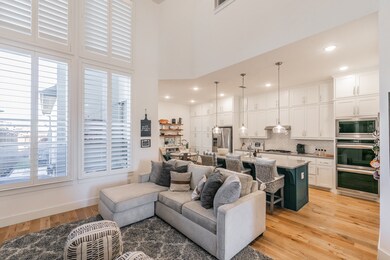Highlights
- Open Floorplan
- Contemporary Architecture
- Wood Flooring
- Walsh Elementary School Rated A
- Vaulted Ceiling
- Granite Countertops
About This Home
Looking for your dream home in Aledo ISD, nestled in the ultimate luxury and convenience of Walsh Ranch? Look no further! This stunning upgraded 3-bedroom, 2.5-bathroom home is designed for both comfort and style. The upgrades are endless, featuring custom built-in cabinetry, designer wallpaper, modern accent walls, and a truly one-of-a-kind owner's suite. The suite serves as a peaceful retreat, complete with an ensuite bathroom featuring a relaxing soaking tub, an oversized walk-in closet with built-in drawers, and elegant finishes. Step outside to a low-maintenance backyard with artificial turf and custom stonework, perfect for enjoying those cool spring nights. Located in the highly sought-after Walsh Ranch community, this home offers access to resort-style amenities, including neighborhood pools, ponds, scenic trails, a state-of-the-art fitness center, a grocery store, and more. Experience luxury living at its finest—because in Aledo, it’s always a great day to be a Bearcat!
Listing Agent
Century 21 Mike Bowman, Inc. Brokerage Phone: 817-354-7653 License #0607306 Listed on: 05/28/2025

Townhouse Details
Home Type
- Townhome
Est. Annual Taxes
- $5,934
Year Built
- Built in 2021
Lot Details
- 2,744 Sq Ft Lot
HOA Fees
- $375 Monthly HOA Fees
Parking
- 2 Car Attached Garage
Home Design
- Single Family Home
- Duplex
- Contemporary Architecture
- Traditional Architecture
- Attached Home
- Brick Exterior Construction
- Slab Foundation
- Composition Roof
Interior Spaces
- 1,825 Sq Ft Home
- 2-Story Property
- Open Floorplan
- Built-In Features
- Woodwork
- Vaulted Ceiling
- Ceiling Fan
- Chandelier
- Home Security System
Kitchen
- Eat-In Kitchen
- <<microwave>>
- Dishwasher
- Kitchen Island
- Granite Countertops
- Disposal
Flooring
- Wood
- Carpet
- Ceramic Tile
Bedrooms and Bathrooms
- 3 Bedrooms
- Walk-In Closet
- Double Vanity
Schools
- Walsh Elementary School
- Aledo High School
Utilities
- Central Air
- Heating Available
- High Speed Internet
- Cable TV Available
Listing and Financial Details
- Residential Lease
- Property Available on 6/1/25
- Tenant pays for all utilities
- Legal Lot and Block 10 / 33
- Assessor Parcel Number R000112782
Community Details
Overview
- Association fees include management, ground maintenance
- Insight Association Management Association
- Walsh Ranch Quail Vly Subdivision
Pet Policy
- Pet Deposit $500
- 1 Pet Allowed
- Breed Restrictions
Security
- Security Guard
- Carbon Monoxide Detectors
- Fire and Smoke Detector
Map
Source: North Texas Real Estate Information Systems (NTREIS)
MLS Number: 20949756
APN: 30005-033-010-00
- 14045 Rozana St
- 2369 Longspur Dr
- 2244 Drake St
- 2357 Longspur Dr
- 2240 Drake St
- 2232 Offerande Dr
- 2237 Rue Ct
- 2241 Offerande Dr
- 2228 Sandrellan St
- 2201 Domingo Dr
- 2320 Domingo Dr
- 13912 Walsh Ave
- 2313 Sandlin Dr
- 2141 Longspur Dr
- 2001 Prairie Holly Ln
- 14300 Walsh Ave
- 2150 Village Walk Ln
- 2154 Village Walk Ln
- 1924 Grey Bark St
- 1928 Crested Ridge Rd
- 14308 Whitewing Way
- 14441 Balmoral Place
- 14420 Greymoore Cir
- 1817 Oak Trail Dr
- 14220 Greenside Dr
- 1713 Purple Thistle Ln
- 13852 Wembley Bend Way
- 13369 Hedgebrook Place
- 14840 Nightmist Rd
- 15024 Teasley Ave
- 13250 Highland Hills Dr
- 15016 Fleet Hill Rd
- 124 Gill Point Ln
- 14820 Complacent Way
- 224 Gill Point Ln
- 15108 Gladstone Dr
- 3801 Devonaire Dr
- 421 Prairie Run
- 2944 Brittlebush Dr
- 2804 Bursera Ln
