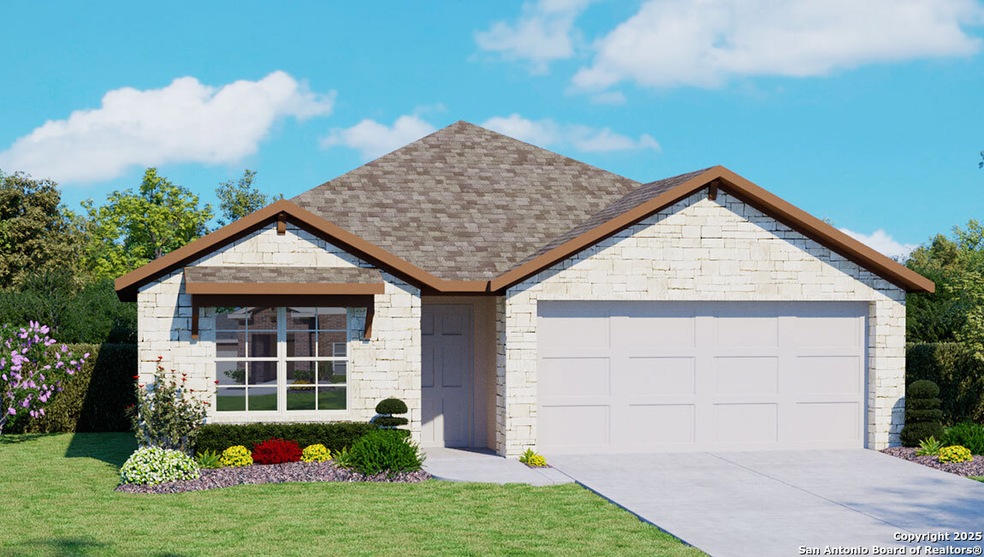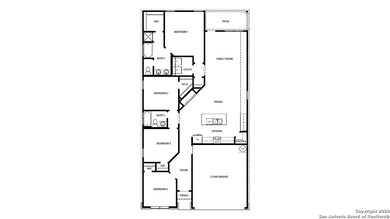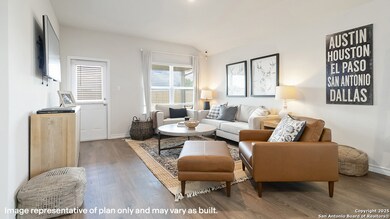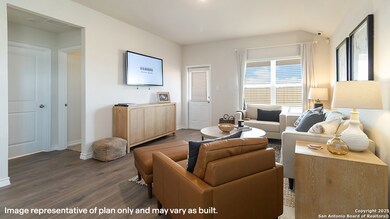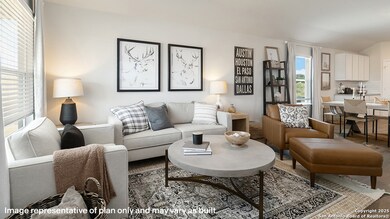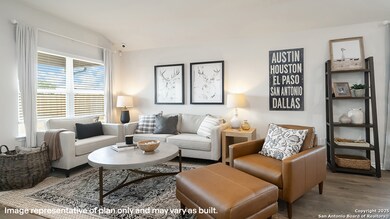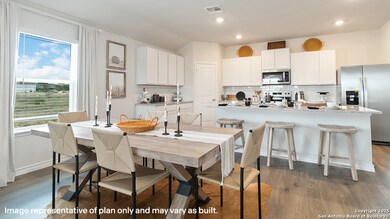14838 Sabine Loop Rd San Antonio, TX 78253
Westpointe North NeighborhoodEstimated payment $2,298/month
Highlights
- New Construction
- Clubhouse
- Community Pool
- Harlan High School Rated A-
- Solid Surface Countertops
- Sport Court
About This Home
The Bryant is a stunning single-story home featured at Riverstone at Westpointe in San Antonio, TX. The Bryant is sure to impress with its selection of 3 front exteriors, 4 bedrooms, 2 bathrooms and 2-car garage. Welcome guests as they walk through the elongated foyer with a decorative nook wall feature to the spacious eat-in kitchen. Facing the blended dining area and living room, the kitchen includes an oversized island, corner pantry with shelving, plenty of cabinet storage, quartz countertops, stylish subway tile backsplash, stainless steel appliances, and a gas cooking range. The private main bedroom is located at the back of the house and features a relaxing ensuite bathroom complete with double vanities, a garden tub, walk-in shower, and a spacious walk-in closet. If privacy is your top priority, this bathroom comes standard with a separate water closet. Two secondary bedrooms are located off the entry and the other is centrally located off the kitchen. All have quality carpet, spacious closets and windows for plenty of natural lighting. Whether these rooms become bedrooms or other bonus spaces, there is sure to be comfort and functionality. Additional features include tall 9-foot ceilings, 2-inch faux wood blinds throughout the home, luxury vinyl plank flooring in the entry, family room, kitchen, and dining area, ceramic tile in the bathrooms and utility room, and pre-plumb for water softener loop. Relax outside on a covered patio (per plan) located off the family room and enjoy full yard landscaping and full yard irrigation. You'll enjoy added security in your new home with our Home is Connected features. Using one central hub that talks to all the devices in your home, you can control the lights, thermostat and locks, all from your cellular device.
Home Details
Home Type
- Single Family
Year Built
- Built in 2025 | New Construction
Lot Details
- 5,227 Sq Ft Lot
- Fenced
- Sprinkler System
HOA Fees
- $65 Monthly HOA Fees
Home Design
- Brick Exterior Construction
- Slab Foundation
- Composition Roof
- Radiant Barrier
Interior Spaces
- 1,703 Sq Ft Home
- Property has 1 Level
- Ceiling Fan
- Double Pane Windows
- Window Treatments
- Combination Dining and Living Room
Kitchen
- Walk-In Pantry
- Gas Cooktop
- Stove
- Microwave
- Ice Maker
- Dishwasher
- Solid Surface Countertops
- Disposal
Flooring
- Carpet
- Ceramic Tile
Bedrooms and Bathrooms
- 4 Bedrooms
- 2 Full Bathrooms
- Soaking Tub
Laundry
- Laundry Room
- Washer Hookup
Home Security
- Prewired Security
- Carbon Monoxide Detectors
- Fire and Smoke Detector
Parking
- 2 Car Attached Garage
- Garage Door Opener
Outdoor Features
- Covered Patio or Porch
Schools
- Harlan High School
Utilities
- Central Heating and Cooling System
- SEER Rated 13-15 Air Conditioning Units
- Heating System Uses Natural Gas
- Programmable Thermostat
- Gas Water Heater
Listing and Financial Details
- Legal Lot and Block 6 / 59
- Seller Concessions Offered
Community Details
Overview
- $1,000 HOA Transfer Fee
- Riverstone At Westpointe HOA
- Built by D.R. HORTON
- Riverstone At Westpointe Subdivision
- Mandatory home owners association
Amenities
- Clubhouse
Recreation
- Sport Court
- Community Pool
- Park
Map
Home Values in the Area
Average Home Value in this Area
Property History
| Date | Event | Price | List to Sale | Price per Sq Ft | Prior Sale |
|---|---|---|---|---|---|
| 11/14/2025 11/14/25 | Sold | -- | -- | -- | View Prior Sale |
| 11/11/2025 11/11/25 | Off Market | -- | -- | -- | |
| 10/02/2025 10/02/25 | For Sale | $344,950 | -- | $203 / Sq Ft |
Source: San Antonio Board of REALTORS®
MLS Number: 1921026
- The Lakeway Plan at Riverstone at Westpointe
- The Driftwood Plan at Riverstone at Westpointe
- The Brooke Plan at Riverstone at Westpointe
- The Atlanta Plan at Riverstone at Westpointe
- The Stanley Plan at Riverstone at Westpointe
- The Landry Plan at Riverstone at Westpointe
- The Friedrich Plan at Riverstone at Westpointe
- The Grace Plan at Riverstone at Westpointe
- The Diana Plan at Riverstone at Westpointe
- The Bowie Plan at Riverstone at Westpointe
- The Salerno Plan at Riverstone at Westpointe
- The Olmos Plan at Riverstone at Westpointe
- The Kingston Plan at Riverstone at Westpointe
- The Kate Plan at Riverstone at Westpointe
- The Quincy Plan at Riverstone at Westpointe
- The Bryant Plan at Riverstone at Westpointe
- The Franklin Plan at Riverstone at Westpointe
- The Knight Plan at Riverstone at Westpointe
- The Caspian Plan at Riverstone at Westpointe
- The Hondo Plan at Riverstone at Westpointe
