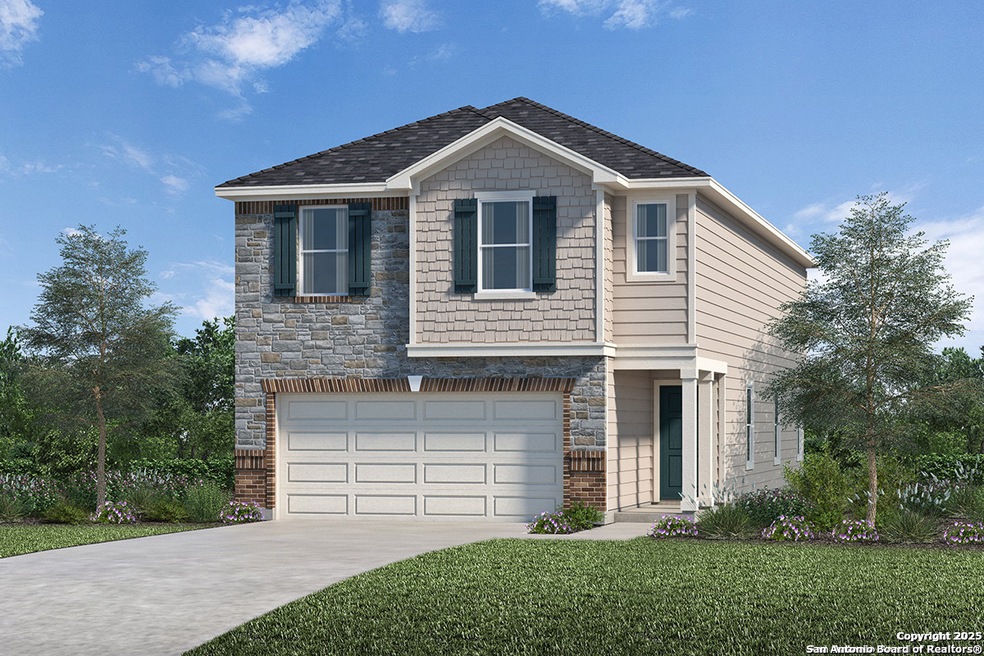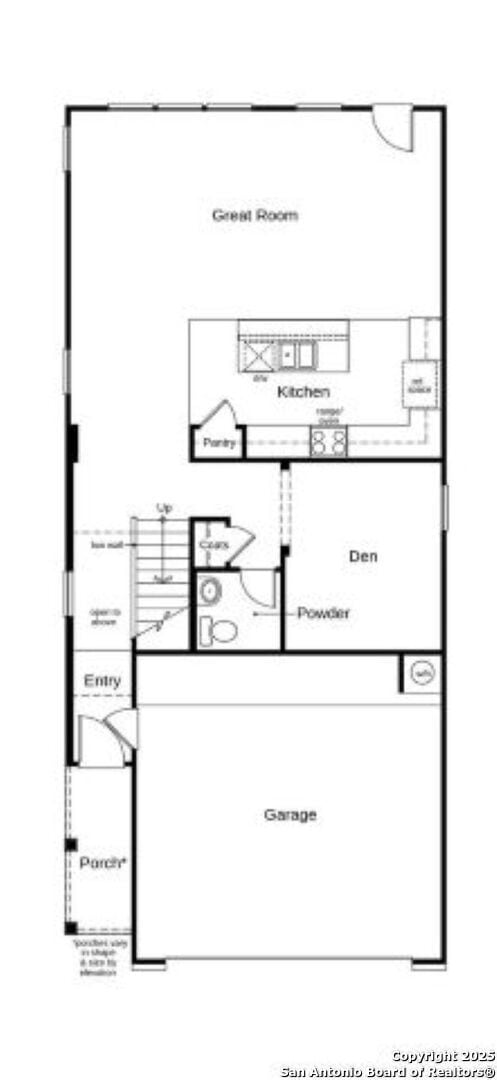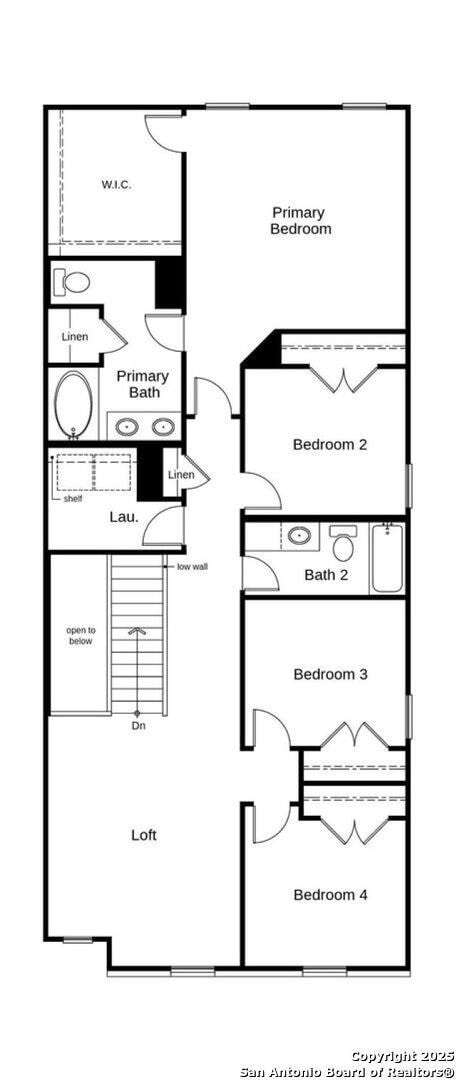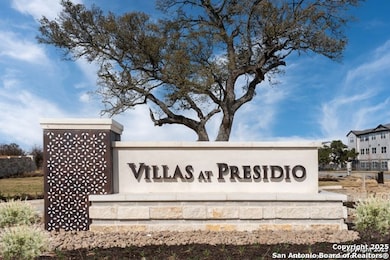
14839 Vance Jackson Rd Unit 1301 San Antonio, TX 78249
Terra Mont NeighborhoodHighlights
- New Construction
- Open Floorplan
- Central Heating and Cooling System
- Clark High School Rated A
About This Home
As of March 2025This inviting, two-story home features a Carrara-style entry door for added curb appeal. Inside, enjoy an open floor plan with 9-ft. first floor-floor ceilings and luxury vinyl plank flooring. The kitchen boasts Woodmont Dakota Shaker panel 42-in. upper cabinets, Whirlpool stainless steel appliances, and elegant granite countertops in Arctic Pearl. Enjoy casual dining at the extended breakfast bar, perfect for entertaining. Step into the primary bath retreat with a spacious 42 in. shower adorned with Daltile tile surround. Added highlights include a wireless security system and an automatic sprinkler system.
Last Buyer's Agent
Charles Jackson
Compass RE Texas, LLC - SA
Property Details
Home Type
- Condominium
Est. Annual Taxes
- $840
Year Built
- Built in 2023 | New Construction
HOA Fees
- $13 Monthly HOA Fees
Parking
- 2 Car Garage
Home Design
- Brick Exterior Construction
Interior Spaces
- 1,373 Sq Ft Home
- 2-Story Property
- Open Floorplan
- Window Treatments
- Washer Hookup
Bedrooms and Bathrooms
- 4 Bedrooms
Schools
- Harmony Elementary School
- Legacy Middle School
- E Central High School
Utilities
- Central Heating and Cooling System
Community Details
- $350 HOA Transfer Fee
- Southton Association, Inc Association
- Built by KB HOME
- Mandatory home owners association
Map
Home Values in the Area
Average Home Value in this Area
Property History
| Date | Event | Price | Change | Sq Ft Price |
|---|---|---|---|---|
| 03/27/2025 03/27/25 | Sold | -- | -- | -- |
| 03/17/2025 03/17/25 | For Sale | $429,804 | -- | $313 / Sq Ft |
About the Listing Agent

Dayton Schrader earned his Texas Real Estate License in 1982, Broker License in 1984, and holds a Bachelor’s degree from The University of Texas at San Antonio and a Master’s degree from Texas A&M University.
Dayton has had the honor and pleasure of helping thousands of families buy and sell homes. Many of those have been family members or friends of another client. In 1995, he made the commitment to work “By Referral Only”. Consequently, The Schrader Group works even harder to gain
Dayton's Other Listings
Source: San Antonio Board of REALTORS®
MLS Number: 1850435



