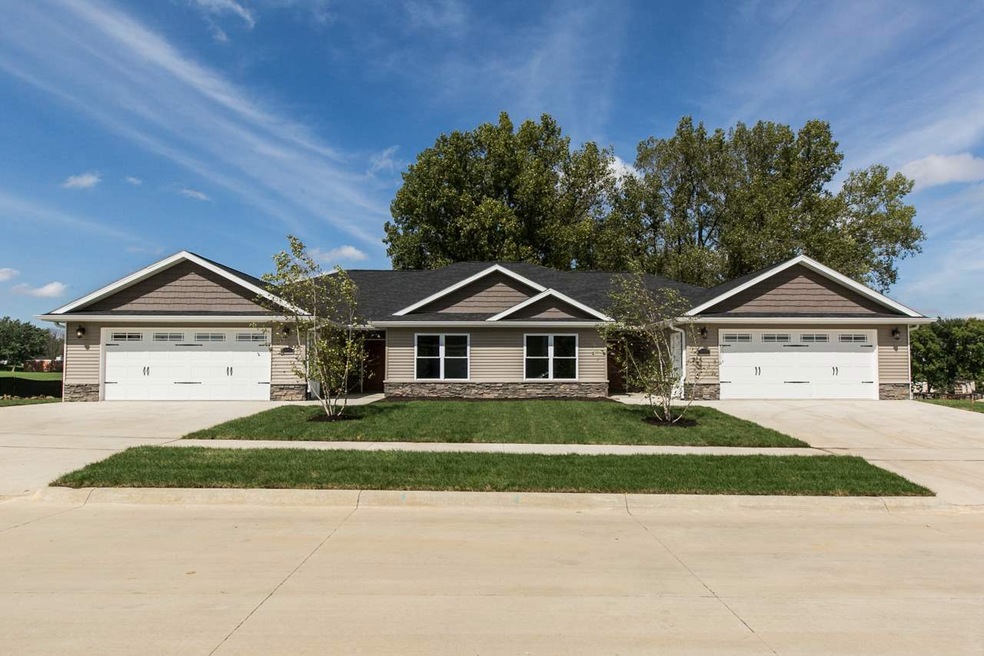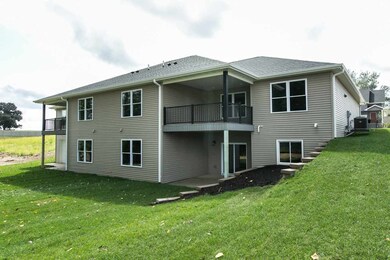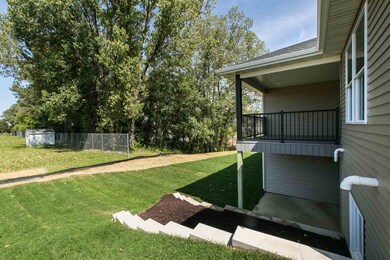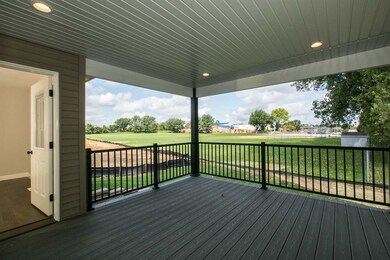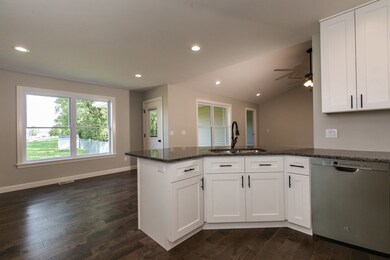
1484 Autumn Ridge Ln Dubuque, IA 52003
Estimated Value: $407,467 - $609,000
Highlights
- Deck
- 1-Story Property
- Under Construction
- Patio
- Forced Air Heating and Cooling System
About This Home
As of May 2019Enjoy Dubuque’s newest South End neighborhood! Be one of the first to own a beautifully designed villa in the exclusive Villas of South Pointe. Not only will you love the finishes and plans offered, you will simply need to worry about how you want to spend your day. Walking paths, fishing/paddle boarding in the 6 acre lake, or resting while someone else tends to your yard or snow! This walkout ranch Villa consists of the LEXINGTON plan and offers 2,316 total finished square feet. In total it will feature 3 bedrooms, 3 bathrooms, and a 2 car garage. There's a nice open floor plan, eat-in kitchen with granite countertops, hardwood floors, master suite, and a great covered deck. The lower level is completely finished with a spacious family room, bedroom, & full bathroom. There's also a great sodded yard with an in-ground sprinkler system. You'll love the amount of privacy this LEXINGTON plan provides, with separate driveways and decks. If you're looking for low-maintenance living, look no further! DIRECTIONS: Located across from Roeder Implement on Rockdale Rd. Copy & Paste this link for a virtual 3D tour of a similar home! https://my.matterport.com/show/?m=icuDXLeoDz8&mls=1
Home Details
Home Type
- Single Family
Est. Annual Taxes
- $5,308
Year Built
- Built in 2018 | Under Construction
Lot Details
- 5,227 Sq Ft Lot
HOA Fees
- $133 Monthly HOA Fees
Parking
- 2 Car Garage
Home Design
- Poured Concrete
- Composition Shingle Roof
- Stone Siding
- Vinyl Siding
Interior Spaces
- 1-Story Property
- Basement Fills Entire Space Under The House
- Laundry on main level
Kitchen
- Oven or Range
- Microwave
- Dishwasher
Bedrooms and Bathrooms
- 3 Full Bathrooms
Outdoor Features
- Deck
- Patio
Utilities
- Forced Air Heating and Cooling System
- Gas Available
Listing and Financial Details
- Assessor Parcel Number see below
Ownership History
Purchase Details
Home Financials for this Owner
Home Financials are based on the most recent Mortgage that was taken out on this home.Similar Homes in Dubuque, IA
Home Values in the Area
Average Home Value in this Area
Purchase History
| Date | Buyer | Sale Price | Title Company |
|---|---|---|---|
| Weinschenk Dennis F | $320,000 | None Available |
Mortgage History
| Date | Status | Borrower | Loan Amount |
|---|---|---|---|
| Open | Weinschenk Dennis F | $30,000 | |
| Open | Weinschenk Dennis F | $228,000 | |
| Closed | Weinschenk Dennis F | $25,000 | |
| Closed | Weinschenk Dennis F | $145,000 |
Property History
| Date | Event | Price | Change | Sq Ft Price |
|---|---|---|---|---|
| 05/20/2019 05/20/19 | Sold | $319,900 | 0.0% | $138 / Sq Ft |
| 03/04/2019 03/04/19 | Pending | -- | -- | -- |
| 01/10/2019 01/10/19 | For Sale | $319,900 | -- | $138 / Sq Ft |
Tax History Compared to Growth
Tax History
| Year | Tax Paid | Tax Assessment Tax Assessment Total Assessment is a certain percentage of the fair market value that is determined by local assessors to be the total taxable value of land and additions on the property. | Land | Improvement |
|---|---|---|---|---|
| 2024 | $5,308 | $397,700 | $31,800 | $365,900 |
| 2023 | $5,308 | $397,700 | $31,800 | $365,900 |
| 2022 | $5,188 | $322,640 | $31,830 | $290,810 |
| 2021 | $5,188 | $322,640 | $31,830 | $290,810 |
| 2020 | $4,824 | $292,030 | $31,830 | $260,200 |
| 2019 | $34 | $280,060 | $31,830 | $248,230 |
| 2018 | $34 | $0 | $0 | $0 |
Agents Affiliated with this Home
-
Holly Lovell

Seller's Agent in 2019
Holly Lovell
Real Broker, LLC
(563) 581-3113
235 Total Sales
-
Aaron Healey

Buyer's Agent in 2019
Aaron Healey
Ruhl & Ruhl Realtors
(563) 513-8668
369 Total Sales
Map
Source: East Central Iowa Association of REALTORS®
MLS Number: 136878
APN: 15-01-352-029
- 1462 Autumn Ridge Ln
- Lot 89 S Pointe Dr
- Lot 38 S Pointe Dr
- 1441 Autumn Ridge Ln
- 1446 Autumn Ridge Ln
- 2440 Rolling Creek Ln
- 2438 Rolling Creek Ln
- 2420 Rolling Creek Ln
- 0 Stone Hill Dr
- 1392 Cedar Trail Dr
- 2461 Whisper Woods Ln
- Lot 59 Whisper Woods Ln
- 8780 Cambria Dr
- 8696 Ebony Dr
- 8567 Fameza Dr
- 8601 Ebony Dr
- 8625 Ebony Dr
- 8613 Ebony Dr
- 8637 Ebony Dr
- Lot 16-17 Unit 4 Autumn Ridge Ln
- 1484 Autumn Ridge Ln
- 1486 Autumn Ridge Ln
- 1478 Autumn Ridge Ln
- 1476 Autumn Ridge Ln
- 1490 Autumn Ridge Ln
- 1481 Autumn Ridge Ln
- 1492 Autumn Ridge Ln
- 1483 Autumn Ridge Ln
- 1470 Autumn Ridge Ln
- 1471 Autumn Ridge Ln
- 1473 Autumn Ridge Ln
- 1468 Autumn Ridge Ln
- 1463 Autumn Ridge Ln
- 2459 Fieldstone Ct
- 2472 Fieldstone Ct
- 2480 Fieldstone Ct
- Lot 36 Unit A Fieldstone Ct
- 2474 Fieldstone Ct
- Lot 36 Unit B Fieldstone Ct
- 1451 Autumn Ridge Ln
