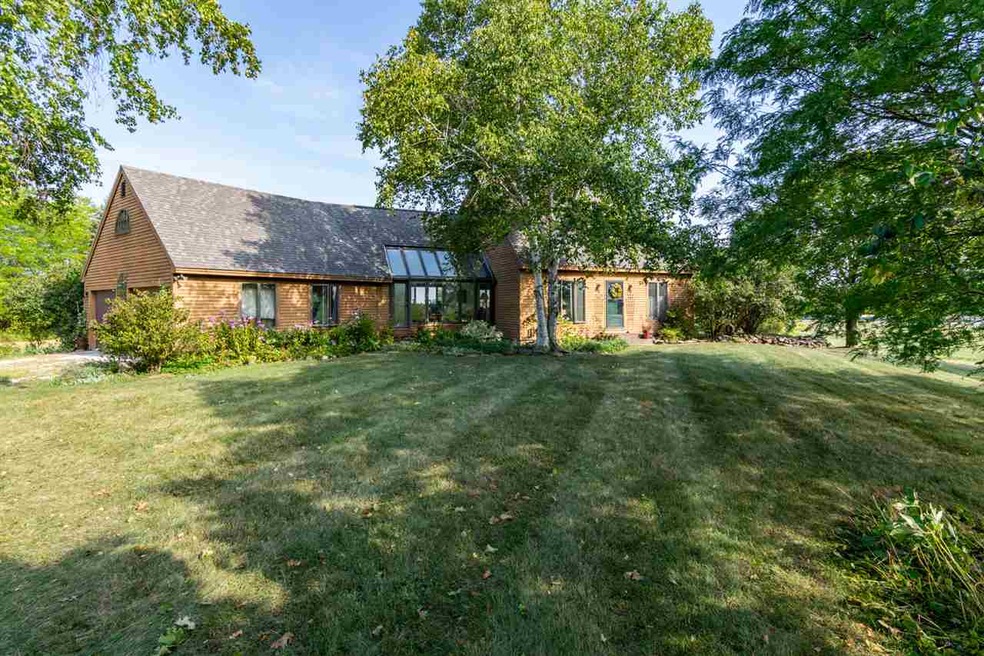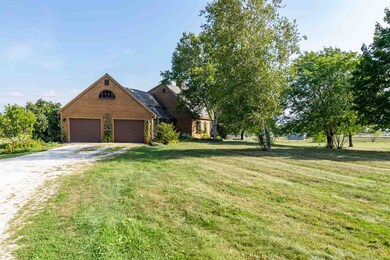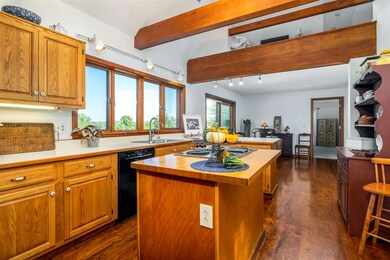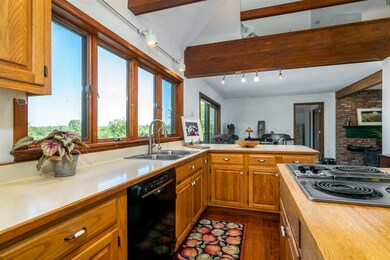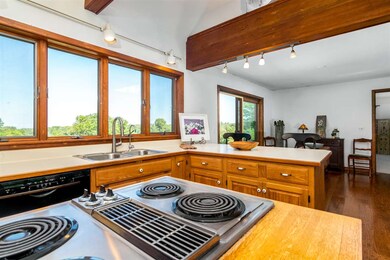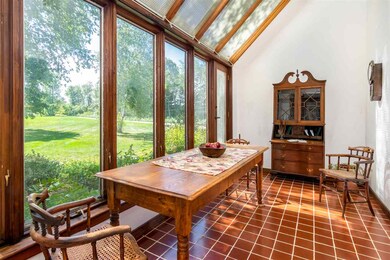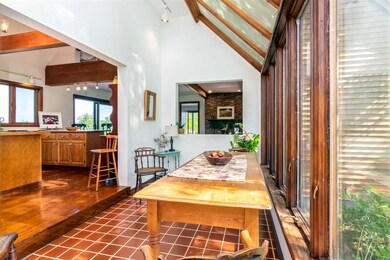
1484 Lime Kiln Rd Charlotte, VT 05445
Estimated Value: $770,338 - $863,000
Highlights
- Countryside Views
- Deck
- Wood Flooring
- Charlotte Central School Rated A-
- Contemporary Architecture
- Screened Porch
About This Home
As of February 2019Down a long private driveway you encounter this charming contemporary Cape on over 18 acres of mostly meadow... Lovely open space on the first floor and a first floor master suite with its own private deck. Lovely screened porch off the rear of the house, plus an additional deck off the dining area of the living room and a patio off that. Practical sunroom on the south side of the house, just off the kitchen, which could serve as a formal dining area or wonderful breakfast nook or to expand the kitchen area. First floor also offers a private den/study just off the mudroom entry. Mostly Southern Pine flooring in the kitchen and living/dining room and office. Vaulted ceiling in the kitchen and a lovely loft area on the 2nd floor overlooks the kitchen... Two sweet little bedrooms with a shared full bath, round out the second floor ( see attached idea for expansion of bedrooms)Views of Shelburne Bay, Mt. Mansfield and Camel's Hump from these bedrooms. This property offers the owner a complete sense of privacy... has potential for subdivision (natural fence row of mature trees between the front 9 acres and the back 9 acres)... ideal gentleman's farm or horse farm...what more could you want?
Home Details
Home Type
- Single Family
Est. Annual Taxes
- $9,112
Year Built
- Built in 1985
Lot Details
- 18.41 Acre Lot
- Dirt Road
- Level Lot
- Open Lot
- Garden
- Property is zoned rural/ag/res
Parking
- 2 Car Attached Garage
- Stone Driveway
Home Design
- Contemporary Architecture
- Concrete Foundation
- Wood Frame Construction
- Architectural Shingle Roof
- Clap Board Siding
Interior Spaces
- 2-Story Property
- Woodwork
- Skylights
- Open Floorplan
- Dining Area
- Screened Porch
- Countryside Views
- Laundry on main level
Kitchen
- Oven
- Electric Cooktop
- Dishwasher
Flooring
- Wood
- Carpet
- Ceramic Tile
- Vinyl
Bedrooms and Bathrooms
- 3 Bedrooms
Basement
- Basement Fills Entire Space Under The House
- Connecting Stairway
- Interior Basement Entry
Outdoor Features
- Deck
- Patio
Schools
- Charlotte Central Elementary And Middle School
- Champlain Valley Uhsd #15 High School
Horse Facilities and Amenities
- Grass Field
Utilities
- Zoned Heating
- Baseboard Heating
- Hot Water Heating System
- Heating System Uses Oil
- 220 Volts
- Drilled Well
- Water Heater
- Septic Tank
- Leach Field
Similar Homes in the area
Home Values in the Area
Average Home Value in this Area
Property History
| Date | Event | Price | Change | Sq Ft Price |
|---|---|---|---|---|
| 02/01/2019 02/01/19 | Sold | $430,000 | -4.4% | $213 / Sq Ft |
| 12/11/2018 12/11/18 | Pending | -- | -- | -- |
| 11/12/2018 11/12/18 | Price Changed | $450,000 | -2.2% | $223 / Sq Ft |
| 10/27/2018 10/27/18 | Price Changed | $460,000 | -3.2% | $228 / Sq Ft |
| 10/13/2018 10/13/18 | Price Changed | $475,000 | -2.1% | $235 / Sq Ft |
| 09/19/2018 09/19/18 | For Sale | $485,000 | -- | $240 / Sq Ft |
Tax History Compared to Growth
Tax History
| Year | Tax Paid | Tax Assessment Tax Assessment Total Assessment is a certain percentage of the fair market value that is determined by local assessors to be the total taxable value of land and additions on the property. | Land | Improvement |
|---|---|---|---|---|
| 2024 | $10,790 | $712,200 | $376,300 | $335,900 |
| 2023 | $9,593 | $712,200 | $376,300 | $335,900 |
| 2022 | $8,112 | $464,000 | $274,700 | $189,300 |
| 2021 | $8,088 | $464,000 | $274,700 | $189,300 |
| 2020 | $8,051 | $464,000 | $274,700 | $189,300 |
| 2019 | $7,822 | $464,000 | $274,700 | $189,300 |
| 2018 | $9,112 | $540,600 | $308,500 | $232,100 |
| 2017 | $8,660 | $540,600 | $308,500 | $232,100 |
| 2016 | $9,752 | $540,600 | $308,500 | $232,100 |
Agents Affiliated with this Home
-
Holmes & Eddy
H
Seller's Agent in 2019
Holmes & Eddy
KW Vermont
(802) 343-7207
107 Total Sales
-
Jessica Bridge

Buyer's Agent in 2019
Jessica Bridge
Element Real Estate
(802) 233-9817
244 Total Sales
Map
Source: PrimeMLS
MLS Number: 4719515
APN: (043) 00012-1484
- 1295 Lime Kiln Rd
- 1555 Spear St
- 1102 The Terraces
- 925 Falls Rd Unit 1
- 897 Falls Rd
- 304 Natures Way
- 44 Turquoise Rd
- 44 Turquoise Rd
- 6 Luke Ln
- 2760 Spear St
- 486 Acorn Ln Unit L4
- 1249 Church Hill Rd
- 420 Acorn Ln
- 122 Harbor Rd
- 5166 Shelburne Rd
- 92 Fletcher Ln
- 168 Heritage Ln
- 885 Greenbush Rd
- 1067 Greenbush Rd
- 692 Church Hill Rd
- 1484 Lime Kiln Rd
- 1603 Lime Kiln Rd
- 96 Soaring Hawk Ln
- 1535 Lime Kiln Rd
- 270 Soaring Hawk Ln
- 1259 Lime Kiln Rd
- 1196 Lime Kiln Rd
- 1161 Lime Kiln Rd
- 1533 Lime Kiln Rd
- 17 Mt Philo Rd
- 17 Mount Philo Rd
- 140 Soaring Hawk Ln
- Lot #2 Mt Philo Rd
- 211 Mt Philo Rd
- 255 Mt Philo Rd
- 15 Mt Philo Rd
- 556 Mt Philo Rd
- 169 Mt Philo Rd
- 175 McGuire Pent Rd
- 952 Lime Kiln Rd
