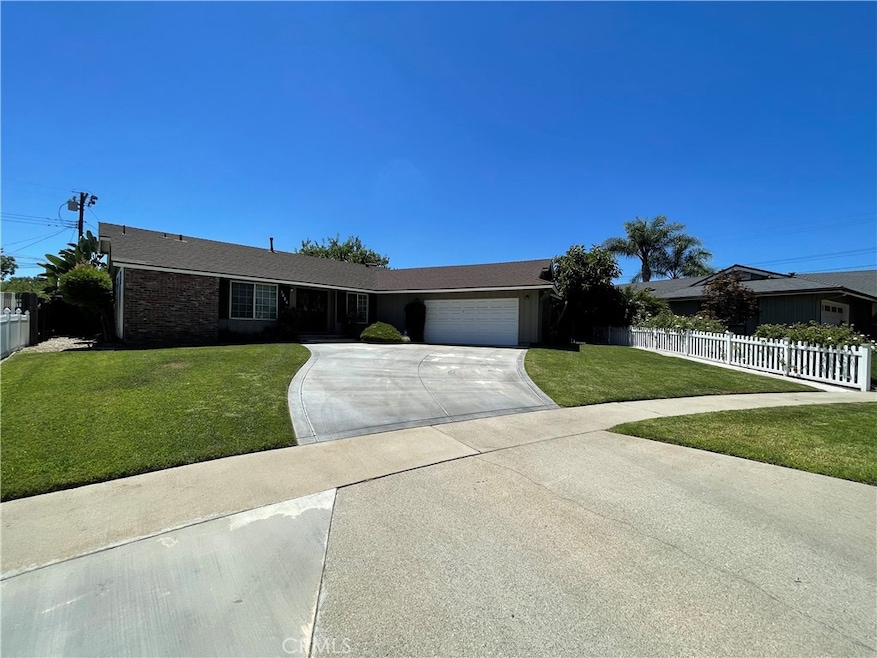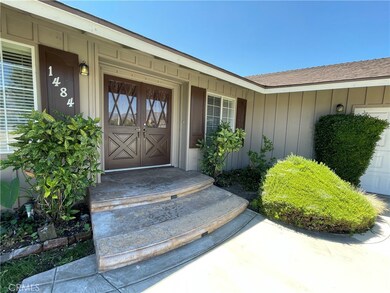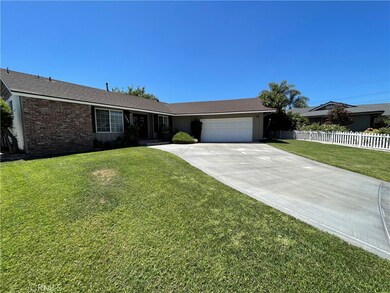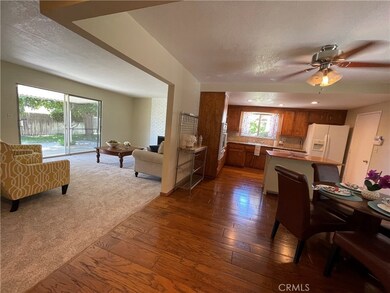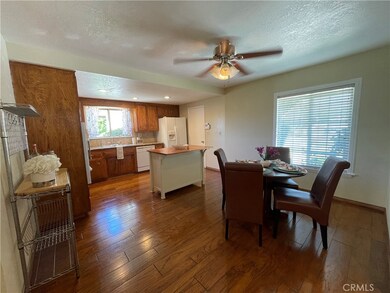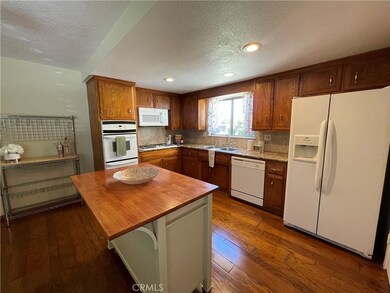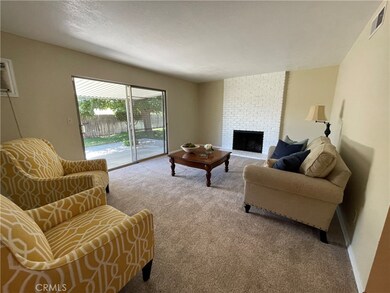
1484 Winn Dr Upland, CA 91786
Estimated Value: $695,000 - $759,611
Highlights
- Primary Bedroom Suite
- Open Floorplan
- Wood Flooring
- Upland High School Rated A-
- Mountain View
- Main Floor Bedroom
About This Home
As of October 2023Welcome to this charming single-story ranch-style home that seamlessly combines comfort, style, and convenience. With 3 bedrooms and 2 bathrooms, this residence offers a spacious and inviting layout that is perfect for families and those who appreciate the ease of single-level living. Upon entering, you'll immediately notice the thoughtfully designed open floor plan that creates a seamless flow between the living areas. The living room is bathed in natural light, thanks to the large sliding glass door that not only illuminates the space but also provides serene views of the stunning backyard. The heart of the home is the well-appointed kitchen, featuring modern appliances, ample counter space, and a center island that doubles as a breakfast bar. This kitchen is a dream, offering both functionality and a welcoming atmosphere for gatherings and entertaining. The 3 bedrooms provide comfort and privacy for everyone in the household. The primary bedroom boasts an en-suite bathroom, creating a personal retreat within the home. The additional bedrooms are versatile, perfect for accommodating guests, setting up a home office, or nurturing your hobbies. One of the standout features of this property is the captivating backyard. Step outside and be enveloped by mature beautiful trees and manicured lawns. Whether you're hosting a barbecue, enjoying a morning coffee on the patio, or simply relishing the tranquility of nature, the backyard provides a picturesque backdrop for all your outdoor activities. With a tasteful blend of modern amenities and classic ranch-style charm, this home offers a warm and inviting ambiance that you'll love coming home to. Its single-story layout, combined with the beautiful backyard and open floor plan, creates an environment where memories are made and cherished. Don't miss the opportunity to make this delightful ranch-style residence your own and experience a lifestyle that's both comfortable and enchanting.
Last Agent to Sell the Property
The Real Estate Resource Group License #01019252 Listed on: 08/18/2023

Home Details
Home Type
- Single Family
Est. Annual Taxes
- $7,661
Year Built
- Built in 1962
Lot Details
- 8,000 Sq Ft Lot
- Northeast Facing Home
- Wood Fence
- Landscaped
- Level Lot
- Sprinkler System
- Private Yard
- Lawn
- Property is zoned R1
Parking
- 2 Car Direct Access Garage
- Parking Available
- Front Facing Garage
Home Design
- Turnkey
- Slab Foundation
- Composition Roof
Interior Spaces
- 1,242 Sq Ft Home
- 1-Story Property
- Open Floorplan
- Built-In Features
- Ceiling Fan
- Blinds
- Double Door Entry
- Sliding Doors
- Family Room Off Kitchen
- Living Room with Fireplace
- Center Hall
- Mountain Views
Kitchen
- Breakfast Area or Nook
- Open to Family Room
- Eat-In Kitchen
- Gas Oven
- Built-In Range
- Microwave
- Dishwasher
- Tile Countertops
- Disposal
Flooring
- Wood
- Carpet
Bedrooms and Bathrooms
- 3 Main Level Bedrooms
- Primary Bedroom Suite
- Remodeled Bathroom
- Bathroom on Main Level
- Tile Bathroom Countertop
- Bathtub with Shower
- Walk-in Shower
Laundry
- Laundry Room
- Laundry in Garage
Home Security
- Carbon Monoxide Detectors
- Fire and Smoke Detector
Outdoor Features
- Exterior Lighting
- Slab Porch or Patio
Location
- Suburban Location
Utilities
- Cooling System Mounted To A Wall/Window
- Central Heating
- Natural Gas Connected
Community Details
- No Home Owners Association
Listing and Financial Details
- Tax Lot 19
- Tax Tract Number 6597
- Assessor Parcel Number 1007242060000
- $446 per year additional tax assessments
Ownership History
Purchase Details
Purchase Details
Purchase Details
Home Financials for this Owner
Home Financials are based on the most recent Mortgage that was taken out on this home.Purchase Details
Home Financials for this Owner
Home Financials are based on the most recent Mortgage that was taken out on this home.Similar Homes in Upland, CA
Home Values in the Area
Average Home Value in this Area
Purchase History
| Date | Buyer | Sale Price | Title Company |
|---|---|---|---|
| 1484 Winn Llc | -- | None Available | |
| Epperson David A | -- | None Available | |
| Epperson David A | -- | None Available | |
| Epperson David A | -- | None Available | |
| Epperson David A | $370,000 | Fidelity National Title Ie | |
| Barrett Richard C | $449,000 | Fidelity National Title Co | |
| Ziegler Michael L | -- | Fidelity National Title Co |
Mortgage History
| Date | Status | Borrower | Loan Amount |
|---|---|---|---|
| Previous Owner | Epperson David A | $277,500 | |
| Previous Owner | Ziegler Michael L | $89,800 | |
| Previous Owner | Barrett Richard C | $359,200 |
Property History
| Date | Event | Price | Change | Sq Ft Price |
|---|---|---|---|---|
| 10/17/2023 10/17/23 | Sold | $704,000 | +0.7% | $567 / Sq Ft |
| 09/01/2023 09/01/23 | Pending | -- | -- | -- |
| 08/18/2023 08/18/23 | For Sale | $699,000 | +88.9% | $563 / Sq Ft |
| 10/20/2016 10/20/16 | Sold | $370,000 | 0.0% | $298 / Sq Ft |
| 02/03/2016 02/03/16 | Off Market | $370,000 | -- | -- |
| 01/31/2016 01/31/16 | Pending | -- | -- | -- |
| 01/25/2016 01/25/16 | For Sale | $360,000 | -2.7% | $290 / Sq Ft |
| 01/10/2016 01/10/16 | Off Market | $370,000 | -- | -- |
| 12/22/2015 12/22/15 | For Sale | $360,000 | -- | $290 / Sq Ft |
Tax History Compared to Growth
Tax History
| Year | Tax Paid | Tax Assessment Tax Assessment Total Assessment is a certain percentage of the fair market value that is determined by local assessors to be the total taxable value of land and additions on the property. | Land | Improvement |
|---|---|---|---|---|
| 2024 | $7,661 | $704,000 | $246,400 | $457,600 |
| 2023 | $4,592 | $412,742 | $144,461 | $268,281 |
| 2022 | $4,493 | $404,649 | $141,628 | $263,021 |
| 2021 | $4,487 | $396,715 | $138,851 | $257,864 |
| 2020 | $4,365 | $392,647 | $137,427 | $255,220 |
| 2019 | $4,676 | $415,000 | $145,000 | $270,000 |
| 2018 | $4,245 | $377,400 | $132,090 | $245,310 |
| 2017 | $4,123 | $370,000 | $129,500 | $240,500 |
| 2016 | $4,227 | $393,800 | $137,600 | $256,200 |
| 2015 | $3,941 | $375,000 | $131,000 | $244,000 |
| 2014 | $3,789 | $363,000 | $127,000 | $236,000 |
Agents Affiliated with this Home
-
Laura Dandoy

Seller's Agent in 2023
Laura Dandoy
RE/MAX
(909) 398-1810
73 in this area
335 Total Sales
-
Robert Murillo

Buyer's Agent in 2023
Robert Murillo
RE/MAX
(562) 318-7864
1 in this area
88 Total Sales
-
Sofia Chacon

Seller's Agent in 2016
Sofia Chacon
KW The Lakes
(951) 258-5245
102 Total Sales
-
Celia Chu

Buyer's Agent in 2016
Celia Chu
COLDWELL BANKER TOWN & COUNTRY
(909) 621-6761
9 in this area
84 Total Sales
Map
Source: California Regional Multiple Listing Service (CRMLS)
MLS Number: CV23155250
APN: 1007-242-06
- 1531 Corte Caballo Unit 33
- 1565 W Arrow Hwy
- 663 Redwood Ave
- 1396 Randy St
- 1322 Randy St
- 1241 Woodbury Ct
- 1233 Woodbury Ct
- 2015 Dewdrop
- 1424 Springfield St
- 1080 Athens Way
- 1307 W 8th St
- 1871 W 9th St
- 1885 W 9th St
- 1870 W 9th St
- 1331 Maxwell Ln
- 1400 W 13th St Unit 181
- 1400 W 13th St Unit 206
- 1400 W 13th St Unit 148
- 1400 W 13th St Unit 117
- 1400 W 13th St Unit 66
- 1484 Winn Dr
- 1686 1484 Winn Dr
- 565 Brentwood Ave
- 1476 Winn Dr
- 1493 W Arrow Hwy
- 1483 W Arrow Hwy
- 1475 W Arrow Hwy
- 1466 Winn Dr
- 587 Brentwood Ave
- 584 Brentwood Ave
- 1467 W Arrow Hwy
- 1458 Winn Dr
- 605 Brentwood Ave
- 1457 W Arrow Hwy
- 606 Brentwood Ave
- 583 Fairwood Way
- 1515 W Arrow Hwy Unit 46
- 1515 W Arrow Hwy Unit 85
- 1515 W Arrow Hwy Unit 83
- 1515 W Arrow Hwy Unit 33
