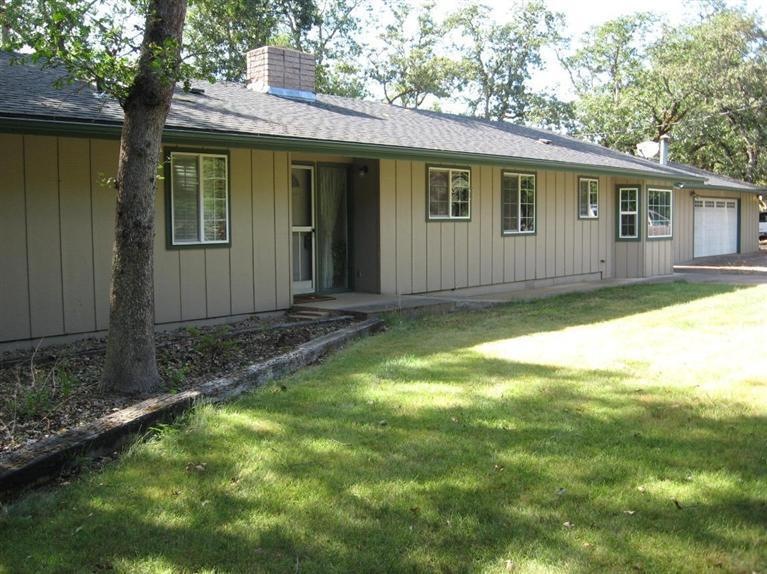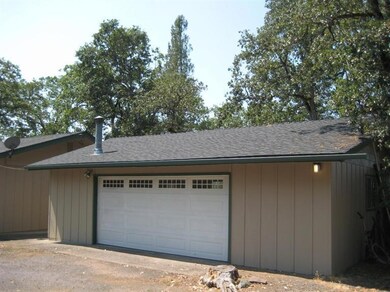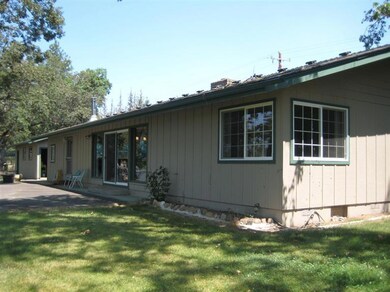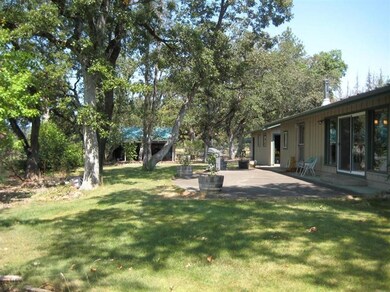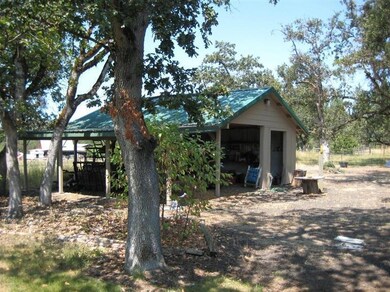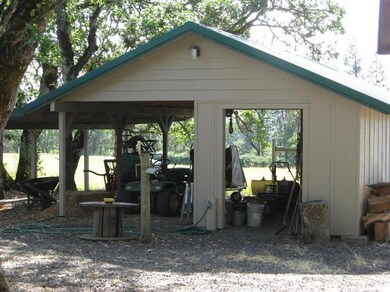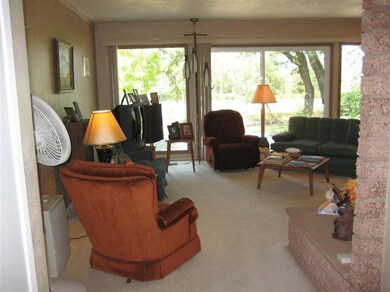
14841 Agate Rd Eagle Point, OR 97524
Highlights
- Mountain View
- <<bathWSpaHydroMassageTubToken>>
- Detached Garage
- Ranch Style House
- No HOA
- Double Pane Windows
About This Home
As of April 2018For watching sunsets the western views from the wall of windows in the living area is fantastic. This well maintained home with the numerous tall shade trees is a single level ranch style. It was originally built in the early 1960's & still has that charming feel. More windows in a large guest bedroom make the room bright & light. A soaking tub & separate shower in guest bath is a nice addition. The newer master bedroom has a window seat & large walk-in closet. There is tons of storage. The large inside laundry is right off the kitchen. The large patio has a view of Upper Table Rock. There is an oil monitor in the living area that makes heating the home more efficient & less expensive. The seller installed a new water purification system. The heated garage/shop has many purposes. The exterior was professionally painted. The roof is probably less than 10 years old. The 1.5 acre level property is all fenced & gated. There is full sprinkler coverage irrigation in both pastures.
Last Agent to Sell the Property
Leslie Larson
Finish Line Real Estate LLC License #900300086 Listed on: 08/09/2014
Home Details
Home Type
- Single Family
Est. Annual Taxes
- $2,306
Year Built
- Built in 1964
Lot Details
- 1.54 Acre Lot
- Fenced
- Level Lot
- Property is zoned RR-5, RR-5
Parking
- Detached Garage
Property Views
- Mountain
- Territorial
Home Design
- Ranch Style House
- Frame Construction
- Composition Roof
- Concrete Perimeter Foundation
Interior Spaces
- 1,852 Sq Ft Home
- Ceiling Fan
- Double Pane Windows
Kitchen
- <<OvenToken>>
- Range<<rangeHoodToken>>
- <<microwave>>
- Dishwasher
- Disposal
Flooring
- Carpet
- Vinyl
Bedrooms and Bathrooms
- 3 Bedrooms
- 2 Full Bathrooms
- <<bathWSpaHydroMassageTubToken>>
Laundry
- Dryer
- Washer
Home Security
- Carbon Monoxide Detectors
- Fire and Smoke Detector
Outdoor Features
- Patio
- Shed
Schools
- Eagle Rock Elementary School
- Eagle Point Middle School
- Eagle Point High School
Farming
- Pasture
Utilities
- Cooling Available
- Heating System Uses Oil
- Heat Pump System
- Irrigation Water Rights
- Well
- Water Heater
- Septic Tank
Community Details
- No Home Owners Association
Listing and Financial Details
- Assessor Parcel Number 10230561
Ownership History
Purchase Details
Home Financials for this Owner
Home Financials are based on the most recent Mortgage that was taken out on this home.Purchase Details
Home Financials for this Owner
Home Financials are based on the most recent Mortgage that was taken out on this home.Purchase Details
Home Financials for this Owner
Home Financials are based on the most recent Mortgage that was taken out on this home.Purchase Details
Home Financials for this Owner
Home Financials are based on the most recent Mortgage that was taken out on this home.Purchase Details
Purchase Details
Home Financials for this Owner
Home Financials are based on the most recent Mortgage that was taken out on this home.Purchase Details
Home Financials for this Owner
Home Financials are based on the most recent Mortgage that was taken out on this home.Similar Homes in Eagle Point, OR
Home Values in the Area
Average Home Value in this Area
Purchase History
| Date | Type | Sale Price | Title Company |
|---|---|---|---|
| Interfamily Deed Transfer | -- | Ticor Title | |
| Warranty Deed | $278,345 | Amerititle | |
| Warranty Deed | $278,345 | Amerititle | |
| Warranty Deed | $280,000 | Amerititle | |
| Warranty Deed | $375,000 | Lawyers Title Insurance Corp | |
| Warranty Deed | $190,000 | Multiple | |
| Warranty Deed | $175,000 | Jackson County Title |
Mortgage History
| Date | Status | Loan Amount | Loan Type |
|---|---|---|---|
| Open | $228,500 | New Conventional | |
| Closed | $222,676 | New Conventional | |
| Closed | $222,676 | New Conventional | |
| Previous Owner | $274,928 | FHA | |
| Previous Owner | $288,000 | Stand Alone First | |
| Previous Owner | $180,500 | No Value Available | |
| Previous Owner | $140,000 | No Value Available | |
| Closed | $26,250 | No Value Available |
Property History
| Date | Event | Price | Change | Sq Ft Price |
|---|---|---|---|---|
| 04/19/2018 04/19/18 | Sold | $278,345 | -26.8% | $150 / Sq Ft |
| 01/08/2018 01/08/18 | Pending | -- | -- | -- |
| 09/19/2017 09/19/17 | For Sale | $380,000 | +35.7% | $205 / Sq Ft |
| 12/04/2014 12/04/14 | Sold | $280,000 | -6.7% | $151 / Sq Ft |
| 10/14/2014 10/14/14 | Pending | -- | -- | -- |
| 08/09/2014 08/09/14 | For Sale | $300,000 | -- | $162 / Sq Ft |
Tax History Compared to Growth
Tax History
| Year | Tax Paid | Tax Assessment Tax Assessment Total Assessment is a certain percentage of the fair market value that is determined by local assessors to be the total taxable value of land and additions on the property. | Land | Improvement |
|---|---|---|---|---|
| 2025 | $2,905 | $251,330 | $106,560 | $144,770 |
| 2024 | $2,905 | $244,010 | $98,840 | $145,170 |
| 2023 | $2,806 | $236,910 | $95,970 | $140,940 |
| 2022 | $2,733 | $236,910 | $95,970 | $140,940 |
| 2021 | $2,654 | $230,010 | $93,180 | $136,830 |
| 2020 | $2,865 | $223,320 | $90,480 | $132,840 |
| 2019 | $2,830 | $210,510 | $85,300 | $125,210 |
| 2018 | $2,766 | $204,380 | $82,820 | $121,560 |
| 2017 | $2,700 | $204,380 | $82,820 | $121,560 |
| 2016 | $2,631 | $192,660 | $78,060 | $114,600 |
| 2015 | $2,541 | $192,660 | $78,060 | $114,600 |
| 2014 | $2,468 | $181,610 | $73,570 | $108,040 |
Agents Affiliated with this Home
-
A
Seller's Agent in 2018
Andrew Kinder
John L. Scott Medford
-
N
Buyer's Agent in 2018
Non Member
No Office
-
L
Seller's Agent in 2014
Leslie Larson
Finish Line Real Estate LLC
-
Terry Rasmussen

Buyer's Agent in 2014
Terry Rasmussen
John L. Scott Medford
(541) 734-5245
274 Total Sales
Map
Source: Oregon Datashare
MLS Number: 102949518
APN: 10230561
- 1399 Oregon 234
- 349 Capri Dr
- 15050 Hwy 62
- 14411 Oregon 62
- 510 Chateau Dr
- 13334 Modoc Rd
- 693 Ironwood Dr
- 3399 Dodge Rd
- 151 Hammel Rd
- 12990 Modoc Rd
- 1560 Brentwood Dr
- 4234 Reese Creek Rd
- 0 Reese Cr Rd Unit 1002 &1003 220191192
- 3840 Beagle Rd
- 1100 W Rolling Hills Dr
- 4071 Winnetka Rd
- 920 W Rolling Hills Dr
- 1305 Butte Falls Hwy
- 506 Greenleaf Dr
- 227 E Rolling Hills Dr
