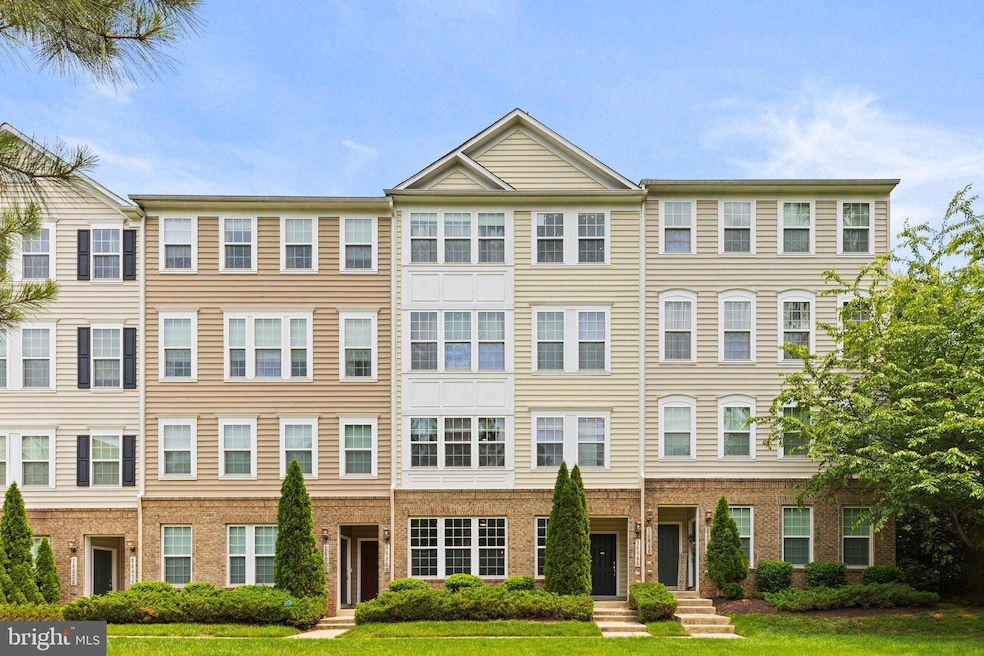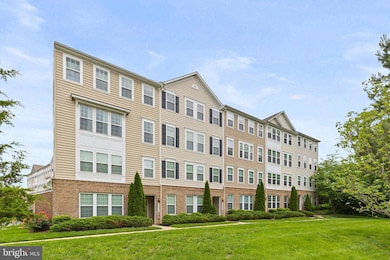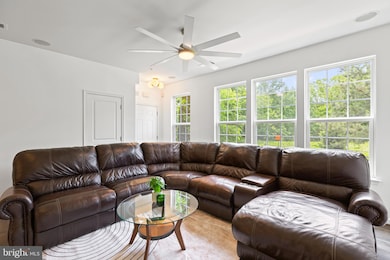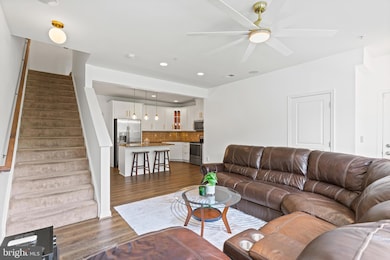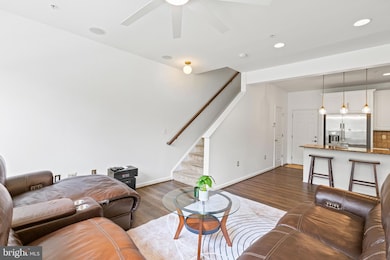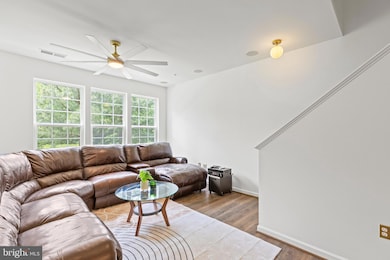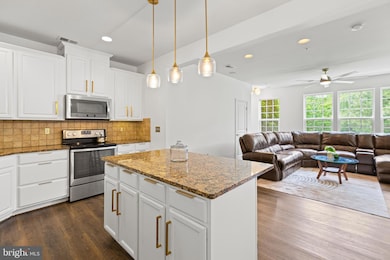14842 Mason Creek Cir Leesylvania, VA 22191
Stonebridge NeighborhoodEstimated payment $2,844/month
Highlights
- Penthouse
- Contemporary Architecture
- More Than Two Accessible Exits
- View of Trees or Woods
- 2 Car Direct Access Garage
- Parking Storage or Cabinetry
About This Home
Discover unparalleled elegance and modern convenience in this meticulously renovated 3-bedroom, 2.5-bathroom residence at Chesterfield Condominium. Spanning 1416 square feet across two levels, this home offers a seamless blend of sophisticated design and practical living. The recent comprehensive renovations include a brand-new, open-concept kitchen and updated bathrooms, an additional bedroom, and a complete interior refresh featuring newly painted ceilings, walls, and baseboards, all complemented by updated fixtures. The master bathroom is a true sanctuary, boasting a 10-inch rainfall shower head, two full-size closets, and a private toilet. Throughout the home, luminous gold finishes on faucets, fans, outlet covers, mirrors, and shower heads exude a refined elegance. With a main-level entry providing minimal stairs and convenient access to the one-car rear-facing garage, along with a private balcony off one of the upper-level bedrooms, every detail has been thoughtfully considered for optimal living. This property's prime location offers exceptional connectivity and lifestyle amenities. Enjoy immediate access to a vibrant local scene, with everyday essentials like Wawa, Chipotle, and major retail and dining destinations such as Wegmans, the vast Potomac Mills shopping mall, and Stonebridge at Potomac Town Center just moments away. Outdoor enthusiasts will appreciate the proximity to Leesylvania State Park, providing abundant opportunities for water activities, and nearby boat slips at locations including Occoquan Harbour Marina (3.5 miles) and Belmont Bay Harbor Marina (4 miles), perfect for all imaginable outdoor pursuits, all within a community that embraces a diverse culinary culture. Commuting is effortless with a network of transportation options nearby: the closest bus stop (Route 1 at Delaware Dr) is merely 0.1 miles away, the Neabsco-Potomac Commuter Garage is 0.6 miles, the Rippon train station is 1.8 miles, and the Woodbridge metro station is 2.5 miles. For air travel, Manassas Regional Airport is just 14.2 miles distant. Furthermore, enjoy convenient access to Washington D.C. NW, approximately 30.3 miles away (45 minute drive). This home is a rare offering, presenting no pet restrictions and ample walkability with lush green spaces, allowing for an effortless integration of indoor comfort and outdoor enjoyment.
Listing Agent
(571) 581-4240 harrison@harrisonfowler.net First Decision Realty LLC Listed on: 06/07/2025

Property Details
Home Type
- Condominium
Est. Annual Taxes
- $3,624
Year Built
- Built in 2014 | Remodeled in 2025
Lot Details
- Two or More Common Walls
- Rural Setting
- Property is in excellent condition
HOA Fees
- $351 Monthly HOA Fees
Parking
- 1 Off-Site Space
- Parking Storage or Cabinetry
- Rear-Facing Garage
- Garage Door Opener
- On-Street Parking
Home Design
- Penthouse
- Contemporary Architecture
- Entry on the 1st floor
- Brick Exterior Construction
- Architectural Shingle Roof
- Vinyl Siding
Interior Spaces
- 1,416 Sq Ft Home
- Property has 2 Levels
- Ceiling height of 9 feet or more
- Views of Woods
Flooring
- Carpet
- Tile or Brick
- Luxury Vinyl Plank Tile
Bedrooms and Bathrooms
- 3 Bedrooms
Laundry
- Laundry on upper level
- Washer and Dryer Hookup
Accessible Home Design
- More Than Two Accessible Exits
- Level Entry For Accessibility
Utilities
- Central Heating and Cooling System
- Back Up Electric Heat Pump System
- Electric Water Heater
Listing and Financial Details
- Assessor Parcel Number 8391-25-4511.01
Community Details
Overview
- Association fees include all ground fee, common area maintenance, management, trash, water
- Building Winterized
- Low-Rise Condominium
- Chesterfield A Condominium Condos
- Built by Stanley Martin
- Chesterfield A Condominium Community
- Chesterfield A Condominium Subdivision
Pet Policy
- Pets Allowed
Map
Home Values in the Area
Average Home Value in this Area
Tax History
| Year | Tax Paid | Tax Assessment Tax Assessment Total Assessment is a certain percentage of the fair market value that is determined by local assessors to be the total taxable value of land and additions on the property. | Land | Improvement |
|---|---|---|---|---|
| 2025 | $3,539 | $382,900 | $108,500 | $274,400 |
| 2024 | $3,539 | $355,900 | $101,400 | $254,500 |
| 2023 | $3,405 | $327,200 | $93,000 | $234,200 |
| 2022 | $3,478 | $306,800 | $86,900 | $219,900 |
| 2021 | $3,599 | $294,200 | $83,600 | $210,600 |
| 2020 | $4,334 | $279,600 | $79,600 | $200,000 |
| 2019 | $4,281 | $276,200 | $78,800 | $197,400 |
| 2018 | $3,193 | $264,400 | $78,600 | $185,800 |
| 2017 | $3,186 | $257,700 | $81,600 | $176,100 |
| 2016 | $3,215 | $262,600 | $82,900 | $179,700 |
| 2015 | -- | $231,000 | $77,200 | $153,800 |
| 2014 | -- | $0 | $0 | $0 |
Property History
| Date | Event | Price | List to Sale | Price per Sq Ft |
|---|---|---|---|---|
| 11/17/2025 11/17/25 | For Sale | $414,990 | 0.0% | $293 / Sq Ft |
| 10/14/2025 10/14/25 | Pending | -- | -- | -- |
| 08/30/2025 08/30/25 | Price Changed | $414,990 | -2.4% | $293 / Sq Ft |
| 06/07/2025 06/07/25 | For Sale | $425,000 | -- | $300 / Sq Ft |
Purchase History
| Date | Type | Sale Price | Title Company |
|---|---|---|---|
| Special Warranty Deed | $275,635 | -- |
Mortgage History
| Date | Status | Loan Amount | Loan Type |
|---|---|---|---|
| Open | $270,641 | FHA |
Source: Bright MLS
MLS Number: VAPW2096434
APN: 8391-25-4511.01
- 14738 Mason Creek Cir Unit 29
- 14718 Mason Creek Cir
- 14766 Malloy Ct
- 14819 Potomac Branch Dr
- 14740 Winding Loop
- 14782 Potomac Branch Dr
- 14762 Potomac Branch Dr
- 2400 Brookmoor Ln
- 2576 Eastbourne Dr
- 2488 Eastbourne Dr Unit 313
- 2595 Eastbourne Dr
- 15177 Lancashire Dr Unit 350
- 2238 Margraf Cir
- 2246 Margraf Cir
- 15227 Lancashire Dr Unit 372
- 2667 Sheffield Hill Way Unit 168
- 2675 Sheffield Hill Way Unit 164
- 2689 Sheffield Hill Way
- 2707 Sheffield Hill Way
- 15184 Wentwood Ln
- 14816 Mason Creek Cir
- 14894 Mason Creek Cir
- 14579 Crossfield Way Unit 70A
- 2203 Greywing St
- 14580 Crossfield Way Unit 89A
- 15001 Potomac Heights Place
- 14551 Crossfield Way Unit 56A
- 2263 Oberlin Dr
- 2325 Brookmoor Ln
- 1989 Delaware Dr
- 2396 Brookmoor Ln Unit 401A
- 2593 Eastbourne Dr Unit 271
- 2224 Margraf Cir
- 2460 Eastbourne Dr
- 2238 Margraf Cir
- 2001 Southampton St
- 14949 Enterprise Ln
- 15158 Kentshire Dr
- 2675 Sheffield Hill Way Unit 164
- 1960 Winslow Ct
