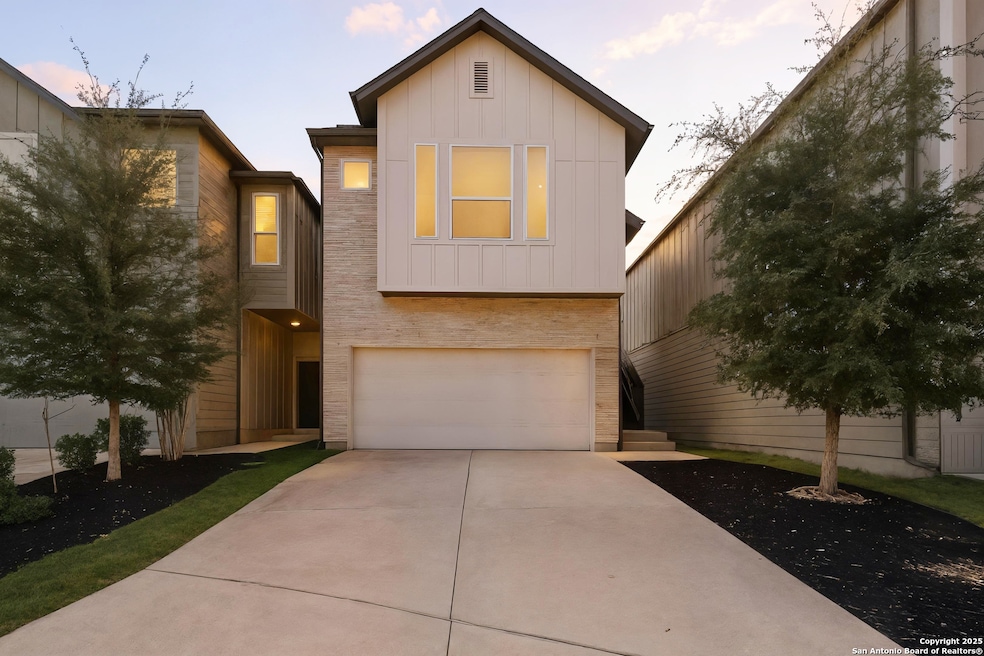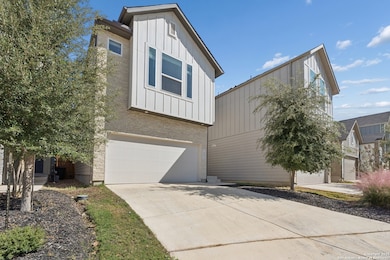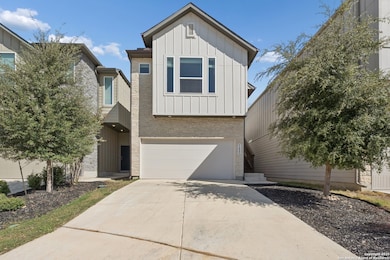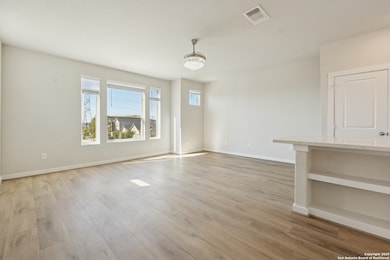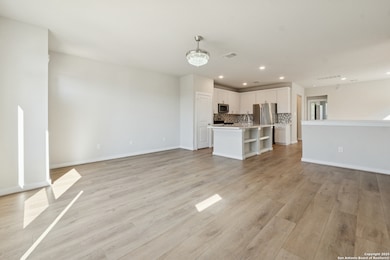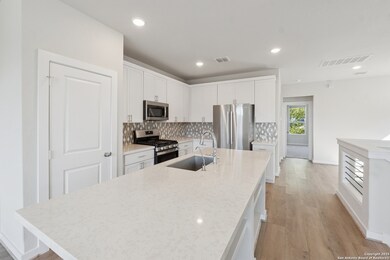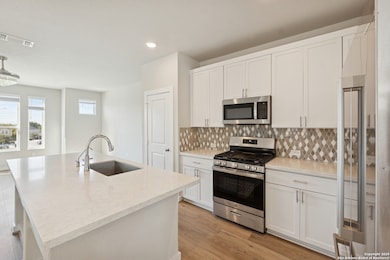14842 Maverick Ave San Antonio, TX 78217
El Chaparral NeighborhoodEstimated payment $2,228/month
Highlights
- Two Living Areas
- Chandelier
- Ceiling Fan
- Laundry Room
- Central Heating and Cooling System
- Vinyl Flooring
About This Home
Welcome to this modern 3 bedroom, 2.5 bath home offering 1,656 sq ft of thoughtfully designed living space. Built in 2021 and in like-new condition, this layout delivers the perfect balance of functionality and charm. The open and airy main living area flows seamlessly into the dining space and kitchen. The kitchen is complete with a center island, quartz-style counters, white shaker cabinetry, stainless steel appliances, and a stylish backsplash, an ideal setup for everyday cooking or hosting guests. The primary suite provides a relaxing retreat with an en-suite bath, dual vanities, a walk-in shower, and a generous walk-in closet. Two additional bedrooms offer flexibility for family, guests, or workspace needs, and the dedicated laundry room adds convenience to day-to-day living. Outside, you'll find a comfortable yard space and room to unwind, entertain, or enjoy a quiet evening. With its neutral finishes, clean contemporary exterior, and well-maintained condition, this home delivers an ideal mix of style, comfort, and practicality, ready for you to make it your own.
Home Details
Home Type
- Single Family
Est. Annual Taxes
- $7,436
Year Built
- Built in 2021
Lot Details
- 2,570 Sq Ft Lot
Parking
- 2 Car Garage
Home Design
- Brick Exterior Construction
- Slab Foundation
- Composition Roof
Interior Spaces
- 1,656 Sq Ft Home
- Property has 2 Levels
- Ceiling Fan
- Chandelier
- Window Treatments
- Two Living Areas
- Vinyl Flooring
Kitchen
- Stove
- Microwave
- Ice Maker
- Dishwasher
- Disposal
Bedrooms and Bathrooms
- 3 Bedrooms
Laundry
- Laundry Room
- Dryer
- Washer
Schools
- Northern H Elementary School
- Driscoll Middle School
- Madison High School
Utilities
- Central Heating and Cooling System
- Heating System Uses Natural Gas
- Gas Water Heater
Community Details
- Built by Chesmar Homes
- Clearcreek / Madera Subdivision
Listing and Financial Details
- Legal Lot and Block 33 / 42
- Assessor Parcel Number 169580420330
Map
Home Values in the Area
Average Home Value in this Area
Tax History
| Year | Tax Paid | Tax Assessment Tax Assessment Total Assessment is a certain percentage of the fair market value that is determined by local assessors to be the total taxable value of land and additions on the property. | Land | Improvement |
|---|---|---|---|---|
| 2025 | $5,698 | $316,620 | $42,080 | $274,540 |
| 2024 | $5,698 | $325,370 | $38,280 | $287,090 |
| 2023 | $5,698 | $324,687 | $38,280 | $291,620 |
| 2022 | $7,283 | $295,170 | $30,640 | $264,530 |
| 2021 | $557 | $21,800 | $21,800 | $0 |
Property History
| Date | Event | Price | List to Sale | Price per Sq Ft |
|---|---|---|---|---|
| 11/10/2025 11/10/25 | For Sale | $305,000 | -- | $184 / Sq Ft |
Purchase History
| Date | Type | Sale Price | Title Company |
|---|---|---|---|
| Deed | -- | Wfg Title | |
| Trustee Deed | $201,301 | None Listed On Document | |
| Special Warranty Deed | -- | None Listed On Document |
Mortgage History
| Date | Status | Loan Amount | Loan Type |
|---|---|---|---|
| Open | $232,500 | Construction | |
| Previous Owner | $304,369 | FHA |
Source: San Antonio Board of REALTORS®
MLS Number: 1921839
APN: 16958-042-0330
- 4439 Tiger Run
- 14850 Maverick Ave
- 14807 Maverick Ave
- 4606 Marty Nicole
- 4503 Stradford Place
- 14614 Megan Lee
- 4479 Hay Market
- 14902 Ardilla
- 4402 Grantilly St
- 14403 Briarmist St
- 14118 Old Bond St
- 4566 Sherwood Way
- 4547 Stradford Place
- 4650 Trevor Way
- 14422 Briarmall St
- 4707 Trevor Way
- 14202 Light Bend
- 13926 Anchorage Hill
- 15038 Old Creek St
- Kendal Plan at Park Hill Commons
- 4411 Tiger Run
- 4506 Stark Alley
- 14115 Exmoor St
- 4514 Stradford Place
- 4527 Stradford Place
- 14210 Light Bend
- 4718 Saddle Ridge
- 4679 Misty Run
- 15022 Old Creek St
- 13926 Anchorage Hill
- 4714 Bohill St
- 4867 Camas
- 13802 Fairway Crest
- 13823 Brays Forest
- 15414 Legend Springs Dr
- 14409 Edgemont St
- 15013 Winter View Dr
- 13806 Wood Breeze
- 5102 Charolais Dr
- 5038 Ayrshire Dr
