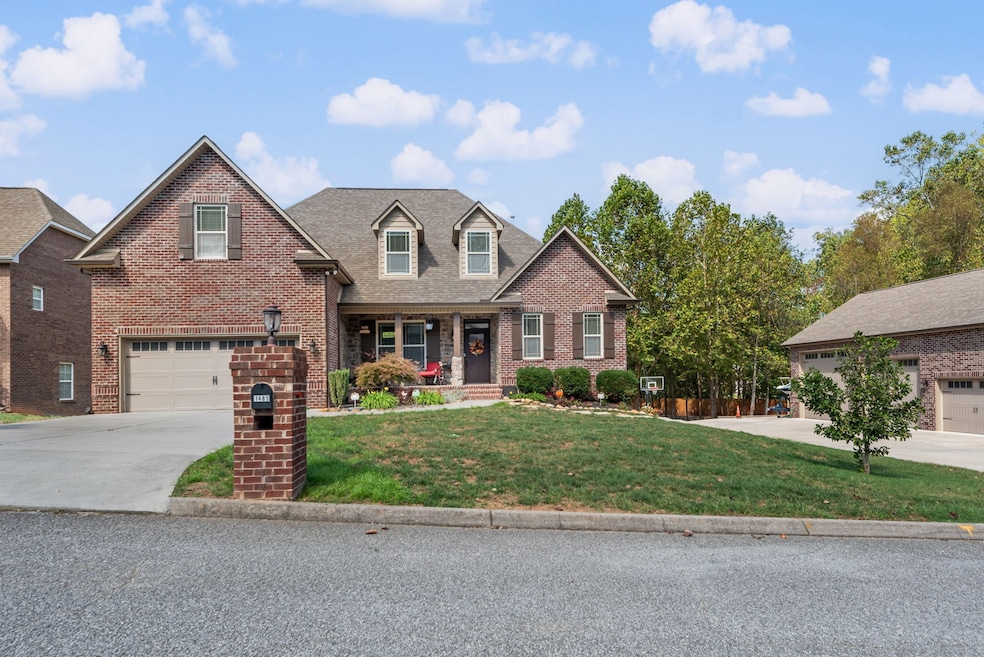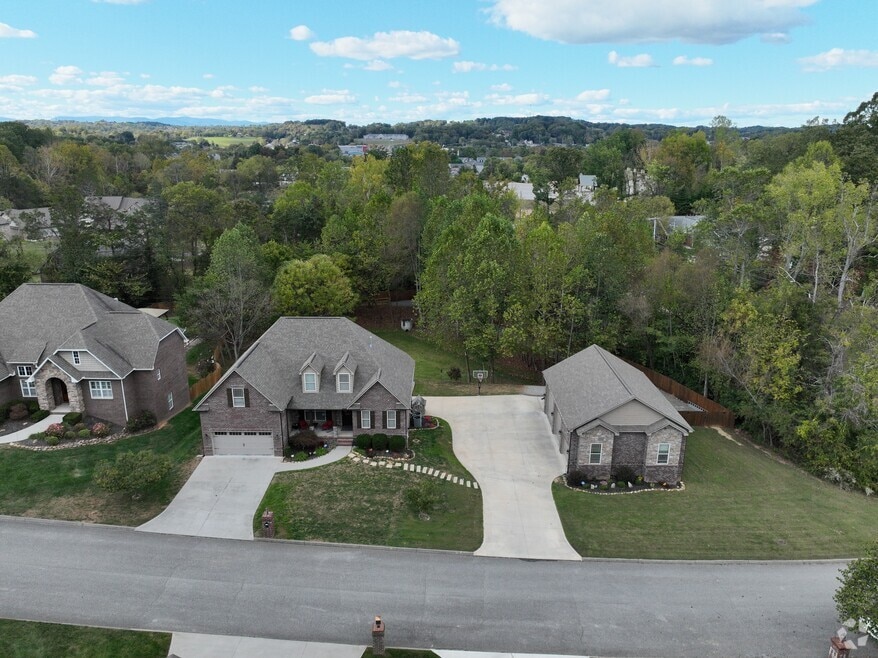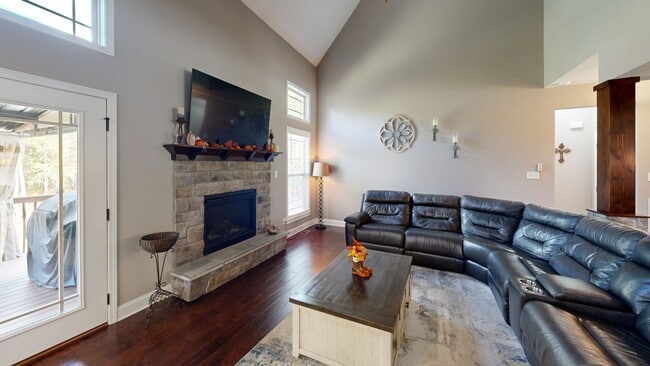
1485 Branch Field Ln Knoxville, TN 37918
Estimated payment $4,769/month
Highlights
- Spa
- Open Floorplan
- Vaulted Ceiling
- 1.05 Acre Lot
- Deck
- Traditional Architecture
About This Home
MOTIVATED SELLERS -under contract with their new home. Dreaming of a large custom brick and vinyl family home located in the North Knoxville area with easy access to I-75, plus a huge 3 Car detached garage workshop and on over an acre lot? Look no further! This home truly is set to impress you with the quality of workmanship by the builder and all the extra care by the owners. From high-end custom cabinetry, wood beams, vaulted ceilings, and two fireplaces, no detail was overlooked! The main level features open dining, living, kitchen, primary ensuite with a walk-in closet, half bath, and laundry room. Upstairs takes you to 2 spacious bedrooms with a bonus room that could be utilized as a bedroom with tons of storage and a full bath. The walkout basement features a wetbar area, secondary living area, bedroom, walk-in closet, full bath, and doorways to the back yard and hot tub area. Also, there is a tandem-style larger garage in in this area to house your extra vehicles or lawn equipment. The grounds have been developed for maximum enjoyment for the kids to play, as well as having animals with a dog run. The back yard is fenced, so no worries there! The covered front porch is so nice to relax by on the evenings, maybe to wave at the neighbors as they drive or walk by. The 3-car detached garage with 9x7, 10x10, and 12x12 garage doors is nothing less than spectacular and is a dream for most. 3 full bays with a 320 sq. feet mezzanine with railing for office or storage. Garage has a sink and hot water heater, a 10,000 lb car/truck lift, and various tools. Beside the garage is parking for either an RV or a large boat with water and power hookups. This is easily a multi-generational home if that's what you're looking for! Note: all information contained herein should be verified by buyer(s) or buyers' representative. Drone photography has been used in these photos.
Listing Agent
Crystal Jacobs Realty Brokerage Phone: 8657652772 License #314510 Listed on: 10/02/2025
Home Details
Home Type
- Single Family
Est. Annual Taxes
- $1,902
Year Built
- Built in 2017
Lot Details
- 1.05 Acre Lot
- Corner Lot
- Cleared Lot
HOA Fees
- $8 Monthly HOA Fees
Parking
- 6 Car Garage
- 8 Open Parking Spaces
- Garage Door Opener
Home Design
- Traditional Architecture
- Brick Exterior Construction
- Frame Construction
- Stone Siding
- Vinyl Siding
Interior Spaces
- Property has 3 Levels
- Open Floorplan
- Wet Bar
- Vaulted Ceiling
- Ceiling Fan
- 2 Fireplaces
- Gas Fireplace
- Interior Storage Closet
- Finished Basement
Kitchen
- Gas Oven
- Microwave
- Dishwasher
Flooring
- Wood
- Carpet
- Tile
Bedrooms and Bathrooms
- 5 Bedrooms | 1 Main Level Bedroom
- Walk-In Closet
- In-Law or Guest Suite
Laundry
- Laundry Room
- Dryer
- Washer
Home Security
- Home Security System
- Carbon Monoxide Detectors
- Fire and Smoke Detector
Outdoor Features
- Spa
- Deck
- Covered Patio or Porch
Schools
- Brickey Mccloud Elementary School
- Powell Middle School
- Central High School
Utilities
- Central Heating and Cooling System
- High Speed Internet
Community Details
- Wood Run Estates Unit 1 Subdivision
Listing and Financial Details
- Assessor Parcel Number 047LB030
3D Interior and Exterior Tours
Floorplans
Map
Home Values in the Area
Average Home Value in this Area
Tax History
| Year | Tax Paid | Tax Assessment Tax Assessment Total Assessment is a certain percentage of the fair market value that is determined by local assessors to be the total taxable value of land and additions on the property. | Land | Improvement |
|---|---|---|---|---|
| 2025 | $1,902 | $122,375 | $0 | $0 |
| 2024 | $1,902 | $122,375 | $0 | $0 |
| 2023 | $1,902 | $122,375 | $0 | $0 |
| 2022 | $1,902 | $122,375 | $0 | $0 |
| 2021 | $2,391 | $112,800 | $0 | $0 |
| 2020 | $2,212 | $104,350 | $0 | $0 |
| 2019 | $2,212 | $104,350 | $0 | $0 |
| 2018 | $2,212 | $104,350 | $0 | $0 |
| 2017 | $1,719 | $81,075 | $0 | $0 |
| 2016 | $261 | $0 | $0 | $0 |
| 2015 | $261 | $0 | $0 | $0 |
| 2014 | $261 | $0 | $0 | $0 |
Property History
| Date | Event | Price | List to Sale | Price per Sq Ft | Prior Sale |
|---|---|---|---|---|---|
| 10/21/2025 10/21/25 | Price Changed | $874,000 | -2.8% | $228 / Sq Ft | |
| 10/02/2025 10/02/25 | For Sale | $899,000 | +104.4% | $235 / Sq Ft | |
| 05/13/2020 05/13/20 | Sold | $439,900 | -- | $127 / Sq Ft | View Prior Sale |
Purchase History
| Date | Type | Sale Price | Title Company |
|---|---|---|---|
| Quit Claim Deed | -- | None Listed On Document | |
| Warranty Deed | $439,900 | Admiral Title Inc | |
| Warranty Deed | $416,400 | Tallent Title Group Inc | |
| Quit Claim Deed | -- | Tallent Title Group Inc |
Mortgage History
| Date | Status | Loan Amount | Loan Type |
|---|---|---|---|
| Previous Owner | $416,400 | New Conventional |
About the Listing Agent

I am the broker/owner of my own independent agency! I have been licensed since 2007 and love working with both buyers and sellers! After living in East Tennessee all my life and in many areas, I feel that I can comfortably assist any client with a purchase throughout the eastern region of Tennessee. I am an avid animal lover, grandmother, mother and wife. I am honest, hardworking and work to help my clients make the wise choice in their real estate needs. Remember
"Crystal Cares"
Crystal's Other Listings
Source: Realtracs
MLS Number: 3008955
APN: 047LB-030
- 1335 Kenzi Rose Ln
- 1347 Kenzi Rose Ln
- 1338 Kenzi Rose Ln
- 1334 Kenzi Rose Ln
- 1323 Kenzi Rose Ln
- 1305 Kenzi Rose Ln
- 6912 Ghiradelli Rd
- 6923 Hurst Ln
- 7224 Palermo Rd
- 6752 Long Shadow Way
- 7129 Hurst Ln
- 7254 Genoa Ln
- 1544 Ellery Ln
- 1652 Emerald Pointe Ln
- 717 Birchbrook Dr
- 6732 Stonyhill Rd
- 1862 Ridge Creek Ln
- 1835 Ridge Creek Ln
- 1136 Paxton Dr
- 6834 Reddege Rd
- 7333 Calla Crossing Ln
- 7218 Ashford Glen Dr
- 7357 Green Estates Way Unit 21
- 1700 Ridgecrest Dr
- 6955 Saint Croix Ln
- 1923 Ridgecrest Dr
- 7005 Buddy J Ln
- 501 Tiger Way
- 2305 Ridgecrest Dr
- 2943 Colt Dr Unit 2953
- 2953 Colt Dr NE
- 5801 Ridgewood Rd
- 7525 Saddlebrooke Dr
- 524 Midlake Dr NE
- 3517 Curtis Ln
- 701 Cedar Ln
- 614 Cedar Ln
- 5004 Willoway Dr
- 5005 Inskip Rd
- 2611 Parkers Mdw Ln





