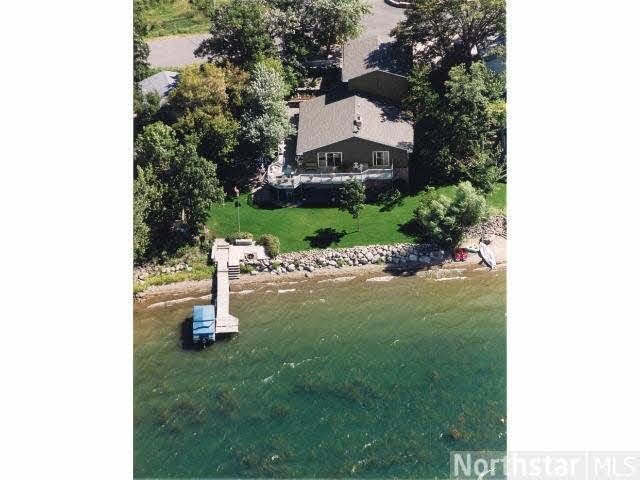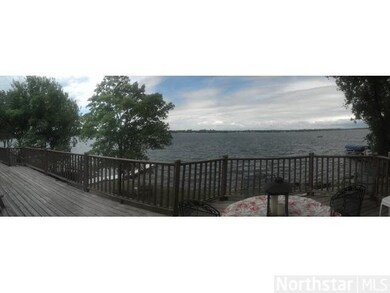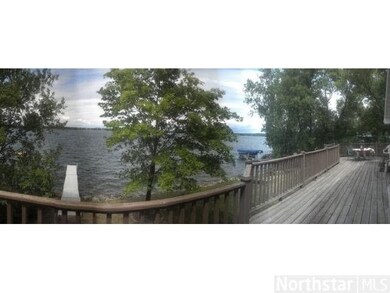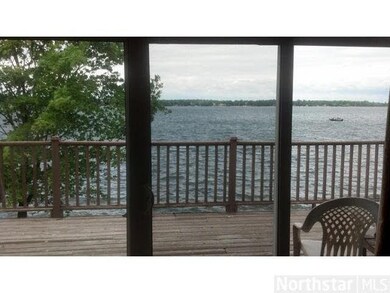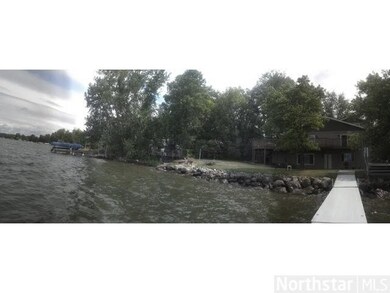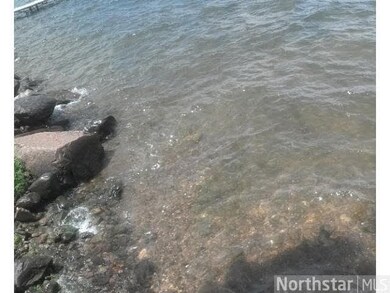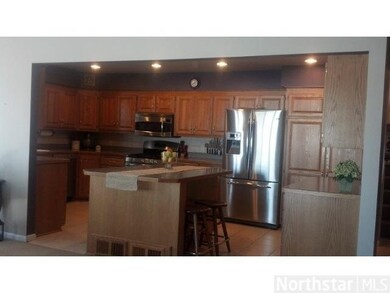
1485 Pulaski Cir Buffalo, MN 55313
Estimated Value: $584,000 - $844,000
Highlights
- Lake Front
- Whirlpool Bathtub
- 2 Car Attached Garage
- Beach
- Breakfast Area or Nook
- Patio
About This Home
As of September 2014Breathtaking panoramic views of beautiful Lake Pulaski! 130ft of Lake shore, 1900+ sqft wrap around deck, 2 fireplaces, home theatre, tons of updates, perfect for entertaining.
Last Agent to Sell the Property
Joshua Grangroth
Bridge Realty, LLC Listed on: 03/12/2013
Last Buyer's Agent
Michael McNellis
Oak Realty LLP
Home Details
Home Type
- Single Family
Est. Annual Taxes
- $6,398
Year Built
- Built in 1978
Lot Details
- 0.25 Acre Lot
- Lake Front
- Landscaped with Trees
Home Design
- Asphalt Shingled Roof
Interior Spaces
- 1-Story Property
- Wood Burning Fireplace
- Dining Room
- Basement Fills Entire Space Under The House
Kitchen
- Breakfast Area or Nook
- Eat-In Kitchen
- Cooktop
- Microwave
- Dishwasher
- Trash Compactor
- Disposal
Bedrooms and Bathrooms
- 3 Bedrooms
- Whirlpool Bathtub
- Bathtub With Separate Shower Stall
Parking
- 2 Car Attached Garage
- Driveway
Outdoor Features
- Patio
Utilities
- Forced Air Heating and Cooling System
- Baseboard Heating
- Water Softener is Owned
Listing and Financial Details
- Short Sale
- Assessor Parcel Number 103500201402
Community Details
Amenities
- Community Deck or Porch
Recreation
- Beach
Ownership History
Purchase Details
Home Financials for this Owner
Home Financials are based on the most recent Mortgage that was taken out on this home.Purchase Details
Home Financials for this Owner
Home Financials are based on the most recent Mortgage that was taken out on this home.Similar Homes in Buffalo, MN
Home Values in the Area
Average Home Value in this Area
Purchase History
| Date | Buyer | Sale Price | Title Company |
|---|---|---|---|
| Nemec Patrick Patrick | $325,000 | -- | |
| Nemec Patrick J | -- | First American Title |
Mortgage History
| Date | Status | Borrower | Loan Amount |
|---|---|---|---|
| Previous Owner | Nemec Patrick Patrick | $323,000 |
Property History
| Date | Event | Price | Change | Sq Ft Price |
|---|---|---|---|---|
| 09/17/2014 09/17/14 | Sold | $325,000 | +32499900.0% | $104 / Sq Ft |
| 08/13/2014 08/13/14 | Pending | -- | -- | -- |
| 03/12/2013 03/12/13 | For Sale | $1 | -- | $0 / Sq Ft |
Tax History Compared to Growth
Tax History
| Year | Tax Paid | Tax Assessment Tax Assessment Total Assessment is a certain percentage of the fair market value that is determined by local assessors to be the total taxable value of land and additions on the property. | Land | Improvement |
|---|---|---|---|---|
| 2024 | $8,206 | $638,600 | $345,600 | $293,000 |
| 2023 | $8,136 | $613,100 | $320,800 | $292,300 |
| 2022 | $8,186 | $568,500 | $304,100 | $264,400 |
| 2021 | $7,374 | $523,200 | $305,400 | $217,800 |
| 2020 | $6,718 | $464,700 | $325,000 | $139,700 |
| 2019 | $5,628 | $408,000 | $0 | $0 |
| 2018 | $5,376 | $362,100 | $0 | $0 |
| 2017 | $5,008 | $342,600 | $0 | $0 |
| 2016 | $4,654 | $0 | $0 | $0 |
| 2015 | $6,334 | $0 | $0 | $0 |
| 2014 | -- | $0 | $0 | $0 |
Agents Affiliated with this Home
-
J
Seller's Agent in 2014
Joshua Grangroth
Bridge Realty, LLC
-
M
Buyer's Agent in 2014
Michael McNellis
Oak Realty LLP
Map
Source: REALTOR® Association of Southern Minnesota
MLS Number: 4449096
APN: 103-500-201402
- 2501 Pioneer Trail
- 2507 Pioneer Trail
- 907 Misty Meadow Blvd
- 1601 11th St NE
- XXX Capital Dr
- 1122 Bluebill Blvd
- 1709 1 2 Pulaski Rd
- 2258 22nd St NE
- 1430 Pulaski Rd
- 1703 11th St NE
- 1715 1/2 Pulaski Rd
- 1312 Widgeon Way
- 1004 Misty Meadow Blvd
- 1003 Misty Meadow Blvd
- 1001 Misty Meadow Blvd
- 806 Griffing Park Rd
- 1700 Misty Cir
- 1608 10th St NE
- 1708 Misty Cir
- 104 Bison Ct
- 1485 Pulaski Cir
- 1483 Pulaski Rd
- 1487 Pulaski Cir
- 1481 Pulaski Rd
- 1401 Roberts Rd
- 1403 Roberts Rd
- 1405 Roberts Rd
- 1489 Pulaski Cir
- 1491 Pulaski Cir
- 1407 Roberts Rd
- 1409 Roberts Rd
- 1307 Roberts Rd
- 1411 Roberts Rd
- 1413 Roberts Rd
- 1479 Pulaski Rd
- 1415 Roberts Rd
- 1305 Roberts Rd
- 1400 Roberts Rd
- 1417 Roberts Rd
- 1402 Roberts Rd
