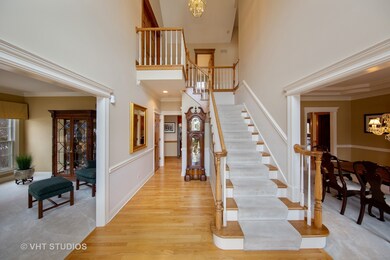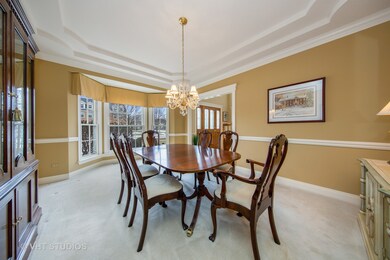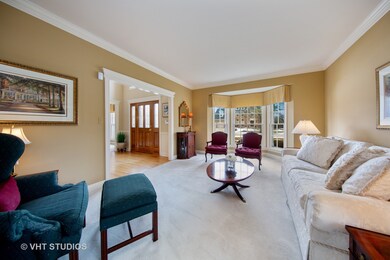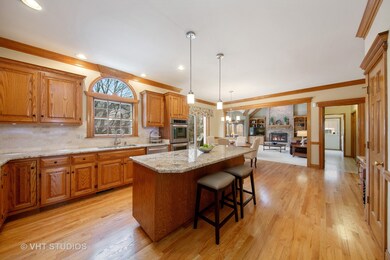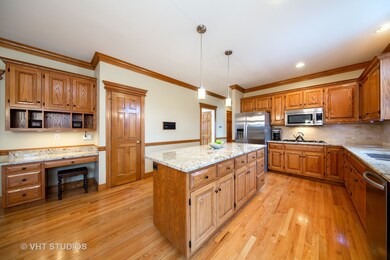
1485 Wilmette St Wheaton, IL 60187
Hawthorne NeighborhoodEstimated Value: $895,000 - $1,000,352
Highlights
- Heated Floors
- Deck
- Traditional Architecture
- Churchill Elementary School Rated A-
- Vaulted Ceiling
- Whirlpool Bathtub
About This Home
As of June 2019Put this home at the top of your list! Preview this custom built home with confidence. It was the builder's spec home for the neighborhood and boasts beautiful architectural details that are unique and great millwork. The first floor has 9 ft ceilings with a vaulted family room featuring oversized wood beams, gas fireplace and extra wide crown molding. The kitchen boasts a large island, stainless steel appliances and extra tall cabinets for maximum storage. It opens to the family room and is the hub of the home. Off the 3 car garage is a mudroom and laundry room. The master bedroom has a vaulted ceiling and large ensuite bath. The hall bath is large with double sinks and there is also a full jack and jill bath. Basement plumbed and is a great indoor play zone for kids. Home sits on a higher elevation on over .25 acres and is fenced in! DRY BASEMENT and has never had a water issue. Many updates to see! Glen Ellyn schools and walk to Hadley.
Last Agent to Sell the Property
@properties Christie's International Real Estate License #475155189 Listed on: 03/01/2019

Home Details
Home Type
- Single Family
Est. Annual Taxes
- $17,432
Year Built
- 1995
Lot Details
- 0.26
Parking
- Attached Garage
- Garage ceiling height seven feet or more
- Garage Door Opener
- Brick Driveway
- Garage Is Owned
Home Design
- Traditional Architecture
- Brick Exterior Construction
- Slab Foundation
- Wood Shingle Roof
- Cedar
Interior Spaces
- Vaulted Ceiling
- Skylights
- Gas Log Fireplace
- Mud Room
- Entrance Foyer
- Dining Area
- Home Office
Kitchen
- Breakfast Bar
- Microwave
- Dishwasher
- Stainless Steel Appliances
Flooring
- Wood
- Heated Floors
Bedrooms and Bathrooms
- Walk-In Closet
- Primary Bathroom is a Full Bathroom
- Dual Sinks
- Whirlpool Bathtub
- Separate Shower
Laundry
- Laundry on main level
- Dryer
- Washer
Unfinished Basement
- Basement Fills Entire Space Under The House
- Rough-In Basement Bathroom
Utilities
- Forced Air Zoned Heating and Cooling System
- Heating System Uses Gas
Additional Features
- Deck
- Corner Lot
Listing and Financial Details
- Homeowner Tax Exemptions
Ownership History
Purchase Details
Home Financials for this Owner
Home Financials are based on the most recent Mortgage that was taken out on this home.Purchase Details
Similar Homes in the area
Home Values in the Area
Average Home Value in this Area
Purchase History
| Date | Buyer | Sale Price | Title Company |
|---|---|---|---|
| Somerfield Kyle T | $620,000 | Baird & Warner Ttl Svcs Inc | |
| Anderson Robert Scott | $419,000 | -- |
Mortgage History
| Date | Status | Borrower | Loan Amount |
|---|---|---|---|
| Open | Somerfield Kyle T | $466,000 | |
| Closed | Somerfield Kyle T | $496,000 | |
| Previous Owner | Anderson Robert Scott | $130,000 |
Property History
| Date | Event | Price | Change | Sq Ft Price |
|---|---|---|---|---|
| 06/06/2019 06/06/19 | Sold | $620,000 | -2.4% | $162 / Sq Ft |
| 03/21/2019 03/21/19 | Pending | -- | -- | -- |
| 03/01/2019 03/01/19 | For Sale | $635,000 | -- | $166 / Sq Ft |
Tax History Compared to Growth
Tax History
| Year | Tax Paid | Tax Assessment Tax Assessment Total Assessment is a certain percentage of the fair market value that is determined by local assessors to be the total taxable value of land and additions on the property. | Land | Improvement |
|---|---|---|---|---|
| 2023 | $17,432 | $242,190 | $38,680 | $203,510 |
| 2022 | $16,756 | $228,880 | $36,550 | $192,330 |
| 2021 | $16,214 | $223,450 | $35,680 | $187,770 |
| 2020 | $15,976 | $221,370 | $35,350 | $186,020 |
| 2019 | $15,605 | $215,530 | $34,420 | $181,110 |
| 2018 | $17,404 | $237,070 | $32,440 | $204,630 |
| 2017 | $17,164 | $228,320 | $31,240 | $197,080 |
| 2016 | $17,407 | $219,200 | $29,990 | $189,210 |
| 2015 | $17,368 | $209,120 | $28,610 | $180,510 |
| 2014 | $17,354 | $202,490 | $22,840 | $179,650 |
| 2013 | $16,930 | $203,100 | $22,910 | $180,190 |
Agents Affiliated with this Home
-
Maureen McCarthy
M
Seller's Agent in 2019
Maureen McCarthy
@ Properties
(630) 247-5670
5 in this area
82 Total Sales
-
Julie Roback

Buyer's Agent in 2019
Julie Roback
Baird Warner
(630) 212-2163
4 in this area
302 Total Sales
Map
Source: Midwest Real Estate Data (MRED)
MLS Number: MRD10294966
APN: 05-10-311-022
- 1702 Madsen Ct
- 1825 Wakeman Ct
- 299 Cottage Ave
- 1535 E Harrison Ave
- 303 Anthony St
- 1912 N Summit St
- 310 Duane St
- 420 Dawn Ave
- 1715 Chesterfield Ave
- 369 Hawthorne Blvd
- 911 N President St
- 814 Countryside Dr
- 907 N President St
- 744 Kenilworth Ave
- 2116 Nachtman Ct
- 2018 Stoddard Ave
- 722 Bridle Ln
- 615 N Blanchard St
- 409 Cottage Ave
- 807 Webster Ave
- 1485 Wilmette St
- 1465 Wilmette St
- 1610 E Hawthorne Blvd
- 1445 Wilmette St
- 1616 E Hawthorne Blvd
- 1505 Wilmette St
- 1480 Wilmette St
- 1460 Wilmette St
- 1506 Maria Ct
- 1440 Wilmette St
- 1500 Wilmette St
- 1620 E Hawthorne Blvd
- 1525 Wilmette St
- 1603 Wakeman Ave
- 1520 Wilmette St
- 1611 Wakeman Ave
- 1465 Spero Ct
- 1617 Wakeman Ave
- 1485 Spero Ct
- 1545 Wilmette St

